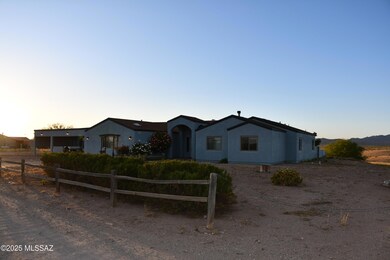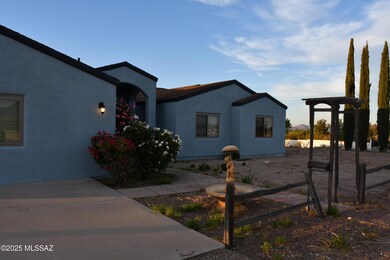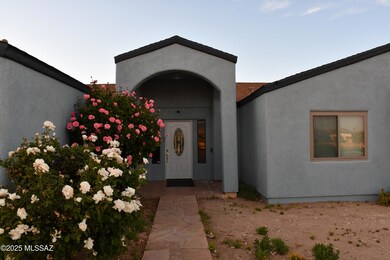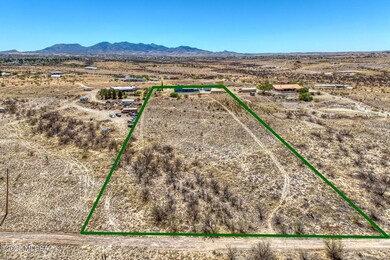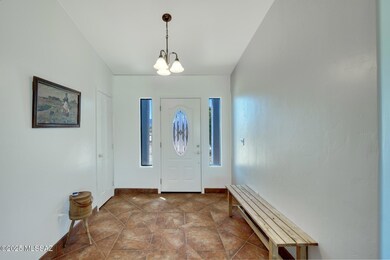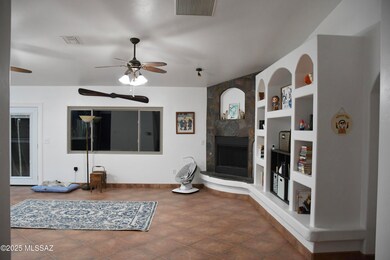
3298 W Monte Vista Trail Benson, AZ 85602
Estimated payment $3,556/month
Highlights
- Horse Property
- Garage
- Panoramic View
- Horses Allowed in Community
- RV Parking in Community
- 4.2 Acre Lot
About This Home
PRICE REDUCTION!! Beautiful home, 5 bedrooms including 2 primary suites, 3 full bathrooms, open-concept, and amazing 360-degree mountain views. Home features over $74,000 in recent upgrades, including new energy-efficient windows, a fully renovated kitchen with updated cabinetry, Quartz countertops, a large island, stainless steel appliances, double convection ovens, a 5-burner gas cooktop, 2 Large Walk in Pantry Closets and built-in pop-up outlets for a clean, modern look. New interior and exterior paint and a newer roof (2022) add to the move-in-ready appeal. The garage conversion (in progress) offers potential for an art studio or creative workspace.Additional Information:
Home Details
Home Type
- Single Family
Est. Annual Taxes
- $4,130
Year Built
- Built in 2006
Lot Details
- 4.2 Acre Lot
- Lot Dimensions are 257'x740'x254'x702'
- Dirt Road
- Block Wall Fence
- Wire Fence
- Shrub
- Drip System Landscaping
- Hillside Location
- Landscaped with Trees
- Grass Covered Lot
- Property is zoned Cochise - RU4
Property Views
- Panoramic
- Mountain
Home Design
- Ranch Style House
- Frame Construction
- Shingle Roof
- Stucco Exterior
Interior Spaces
- 2,754 Sq Ft Home
- Ceiling Fan
- Wood Burning Fireplace
- Double Pane Windows
- Window Treatments
- Living Room with Fireplace
- Dining Area
- Ceramic Tile Flooring
- Fire and Smoke Detector
Kitchen
- Breakfast Bar
- Walk-In Pantry
- <<convectionOvenToken>>
- Gas Cooktop
- <<microwave>>
- ENERGY STAR Qualified Refrigerator
- <<ENERGY STAR Qualified Dishwasher>>
- Stainless Steel Appliances
- Kitchen Island
- Quartz Countertops
Bedrooms and Bathrooms
- 5 Bedrooms
- Split Bedroom Floorplan
- Walk-In Closet
- Two Primary Bathrooms
- 3 Full Bathrooms
- Dual Vanity Sinks in Primary Bathroom
- Separate Shower in Primary Bathroom
- Soaking Tub
- Exhaust Fan In Bathroom
Laundry
- Laundry Room
- Dryer
- Washer
- Sink Near Laundry
Parking
- Garage
- Driveway
Accessible Home Design
- Accessible Hallway
- No Interior Steps
Eco-Friendly Details
- EnerPHit Refurbished Home
Outdoor Features
- Horse Property
- Covered patio or porch
- Separate Outdoor Workshop
Schools
- Benson Elementary And Middle School
- Benson High School
Utilities
- Central Air
- Mini Split Air Conditioners
- Mini Split Heat Pump
- Propane
- 3 Water Wells
- Shared Well
- Well Permit on File
- Electric Water Heater
- Septic System
- High Speed Internet
Community Details
Overview
- RV Parking in Community
Recreation
- Horses Allowed in Community
Map
Home Values in the Area
Average Home Value in this Area
Tax History
| Year | Tax Paid | Tax Assessment Tax Assessment Total Assessment is a certain percentage of the fair market value that is determined by local assessors to be the total taxable value of land and additions on the property. | Land | Improvement |
|---|---|---|---|---|
| 2024 | $4,130 | $39,202 | $4,860 | $34,342 |
| 2023 | $2,685 | $23,124 | $2,739 | $20,385 |
| 2022 | $2,547 | $21,026 | $2,739 | $18,287 |
| 2021 | $2,581 | $20,772 | $2,739 | $18,033 |
| 2020 | $2,392 | $0 | $0 | $0 |
| 2019 | $2,538 | $0 | $0 | $0 |
| 2018 | $2,356 | $0 | $0 | $0 |
| 2017 | $2,391 | $0 | $0 | $0 |
| 2016 | $2,262 | $0 | $0 | $0 |
| 2015 | -- | $0 | $0 | $0 |
Property History
| Date | Event | Price | Change | Sq Ft Price |
|---|---|---|---|---|
| 07/11/2025 07/11/25 | Price Changed | $580,000 | -3.0% | $217 / Sq Ft |
| 04/22/2025 04/22/25 | For Sale | $598,000 | +44.1% | $224 / Sq Ft |
| 08/05/2022 08/05/22 | Sold | $415,000 | -7.8% | $155 / Sq Ft |
| 06/12/2022 06/12/22 | For Sale | $450,000 | -- | $169 / Sq Ft |
Purchase History
| Date | Type | Sale Price | Title Company |
|---|---|---|---|
| Warranty Deed | $415,000 | Pioneer Title | |
| Warranty Deed | -- | None Available |
Mortgage History
| Date | Status | Loan Amount | Loan Type |
|---|---|---|---|
| Open | $375,000 | New Conventional | |
| Previous Owner | $100,000 | Commercial | |
| Previous Owner | $30,000 | Credit Line Revolving | |
| Previous Owner | $71,398 | New Conventional | |
| Previous Owner | $28,000 | Future Advance Clause Open End Mortgage | |
| Previous Owner | $75,000 | Unknown | |
| Previous Owner | $60,000 | Unknown |
Similar Homes in Benson, AZ
Source: MLS of Southern Arizona
MLS Number: 22511281
APN: 124-04-010M
- 825 N Diane Dr
- TBD Diane Dr
- 825 N Diana Dr
- TBD N Carina Cir Unit 34
- TBD N Carina Cir Unit 32
- TBD N Carina Cir Unit 31
- TBD N Carina Cir Unit 30
- 504 E Castle Rock Kennel Dr Unit 6
- 0 TBD W Green Park Dr
- 3154 W Cactus Blossom Dr
- 590 N Warren Rd
- 3186 W Green Park Dr
- 3189 W Green Park Dr
- 563 N Mescal Rd Unit III
- 3138 W Green Park Dr
- 3159 W Mirasol Dr
- TBD Terrace Dr Unit 624
- tbd W Linda Ln Unit 600
- 3150 W Linda Ln
- TBD N Warren Rd
- 1059 S Limestone St
- 1404 W Sheep Wash Way
- 0 S Highway 80 -- Unit 203 6875254
- 0 S Highway 80 -- Unit 205 6875245
- 120 W Patton St
- 14260 E Placita Lago Verde
- 10598 S Avenida Lago de Plata
- 14024 E Fairway Bluff Ct
- 13962 E Silver Pne Trail
- 10324 S Barlow Way
- 11150 S Golden Aspen Dr
- 13892 E Silver Pne Trail
- 14189 E Camino Galante
- 13735 E Shadow Pines Ln
- 13681 E Vía Valle de Lobo
- 13636 E Shadow Pines Ln
- 10476 S Cutting Horse Dr
- 10552 S Sunshower Way
- 8185 S Placita Gijon
- 10439 S Cutting Horse Dr

