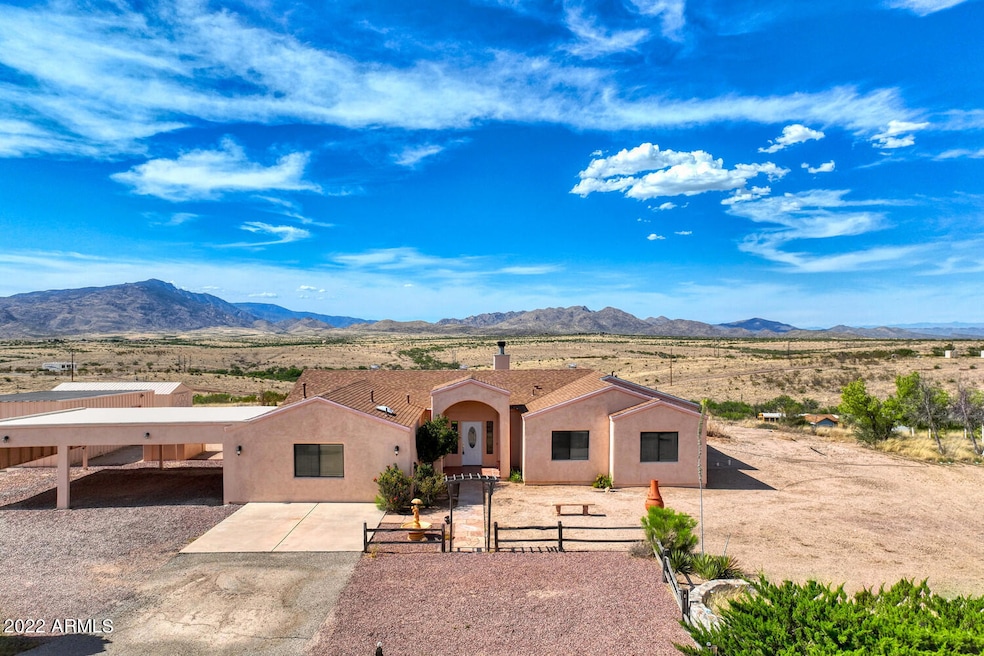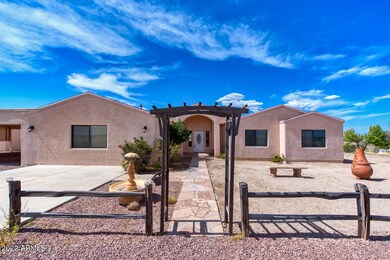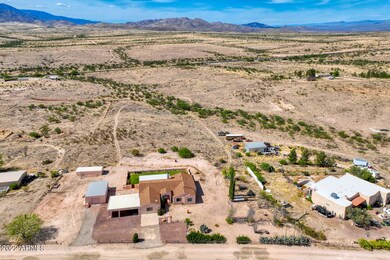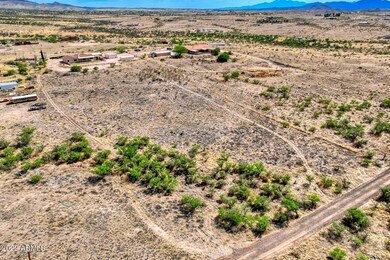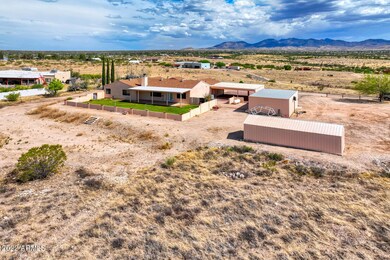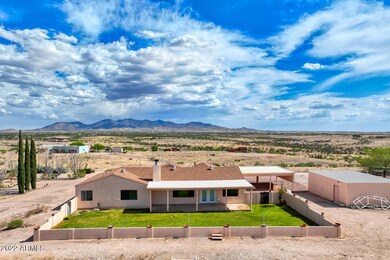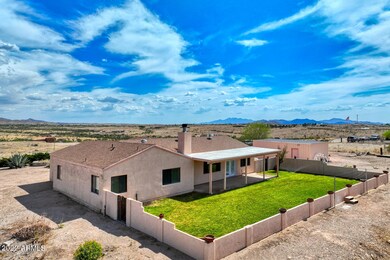
3298 W Monte Vista Trail Benson, AZ 85602
Highlights
- Horses Allowed On Property
- 4.2 Acre Lot
- Mountain View
- RV Access or Parking
- Two Primary Bathrooms
- Vaulted Ceiling
About This Home
As of August 2022Beautiful, one-owner, very well maintained, 5 Bedroom, open concept home with tons of storage and amazing views including Mescal Movie Set! Kitchen features large island, double ovens, gas cook-top, new counters, and extra large walk-in pantry. 2nd master suite was added with it's own split HVAC system. Built-in vacuum system. Gas stub for fireplace. Back yard features, sprinklers, 2 pedestrian gates, and large covered patio. 2 outbuildings: 1st-approx. 10x30 metal building with concrete floors. 2nd Metal shop has concrete floors, outlets, lights, and overhead door. Exterior motion detector lights. Car port has footings and posts to it can be easily enclosed as a 3-car garage with electricity for garage door openers. AHS Essential Home Warranty Included. New roof! Must See!
Last Agent to Sell the Property
Julie Pieron
Long Realty Company Brokerage Phone: 734-216-1956 License #SA682845000 Listed on: 06/12/2022

Home Details
Home Type
- Single Family
Est. Annual Taxes
- $2,581
Year Built
- Built in 2006
Lot Details
- 4.2 Acre Lot
- Desert faces the front of the property
- Block Wall Fence
- Front and Back Yard Sprinklers
- Grass Covered Lot
Home Design
- Roof Updated in 2022
- Wood Frame Construction
- Composition Roof
- Stucco
Interior Spaces
- 2,670 Sq Ft Home
- 1-Story Property
- Vaulted Ceiling
- Ceiling Fan
- Skylights
- Double Pane Windows
- Vinyl Clad Windows
- Living Room with Fireplace
- Tile Flooring
- Mountain Views
Kitchen
- Gas Cooktop
- <<builtInMicrowave>>
- Kitchen Island
- Granite Countertops
Bedrooms and Bathrooms
- 5 Bedrooms
- Two Primary Bathrooms
- Primary Bathroom is a Full Bathroom
- 3 Bathrooms
- Dual Vanity Sinks in Primary Bathroom
- Bathtub With Separate Shower Stall
Parking
- 3 Carport Spaces
- RV Access or Parking
Outdoor Features
- Covered patio or porch
- Outdoor Storage
Schools
- Benson Primary Elementary School
- Benson Middle School
- Benson High School
Utilities
- Mini Split Air Conditioners
- Central Air
- Heating System Uses Propane
- Mini Split Heat Pump
- Propane
- Shared Well
- Septic Tank
- High Speed Internet
- Cable TV Available
Additional Features
- No Interior Steps
- Horses Allowed On Property
Community Details
- No Home Owners Association
- Association fees include no fees
- Built by Considine Custom Const LLC
Listing and Financial Details
- Home warranty included in the sale of the property
- Assessor Parcel Number 124-04-010-M
Ownership History
Purchase Details
Home Financials for this Owner
Home Financials are based on the most recent Mortgage that was taken out on this home.Purchase Details
Similar Homes in Benson, AZ
Home Values in the Area
Average Home Value in this Area
Purchase History
| Date | Type | Sale Price | Title Company |
|---|---|---|---|
| Warranty Deed | $415,000 | Pioneer Title | |
| Warranty Deed | -- | None Available |
Mortgage History
| Date | Status | Loan Amount | Loan Type |
|---|---|---|---|
| Open | $375,000 | New Conventional | |
| Previous Owner | $100,000 | Commercial | |
| Previous Owner | $30,000 | Credit Line Revolving | |
| Previous Owner | $71,398 | New Conventional | |
| Previous Owner | $28,000 | Future Advance Clause Open End Mortgage | |
| Previous Owner | $75,000 | Unknown | |
| Previous Owner | $60,000 | Unknown |
Property History
| Date | Event | Price | Change | Sq Ft Price |
|---|---|---|---|---|
| 07/11/2025 07/11/25 | Price Changed | $580,000 | -3.0% | $217 / Sq Ft |
| 04/22/2025 04/22/25 | For Sale | $598,000 | +44.1% | $224 / Sq Ft |
| 08/05/2022 08/05/22 | Sold | $415,000 | -7.8% | $155 / Sq Ft |
| 06/12/2022 06/12/22 | For Sale | $450,000 | -- | $169 / Sq Ft |
Tax History Compared to Growth
Tax History
| Year | Tax Paid | Tax Assessment Tax Assessment Total Assessment is a certain percentage of the fair market value that is determined by local assessors to be the total taxable value of land and additions on the property. | Land | Improvement |
|---|---|---|---|---|
| 2024 | $4,130 | $39,202 | $4,860 | $34,342 |
| 2023 | $2,685 | $23,124 | $2,739 | $20,385 |
| 2022 | $2,547 | $21,026 | $2,739 | $18,287 |
| 2021 | $2,581 | $20,772 | $2,739 | $18,033 |
| 2020 | $2,392 | $0 | $0 | $0 |
| 2019 | $2,538 | $0 | $0 | $0 |
| 2018 | $2,356 | $0 | $0 | $0 |
| 2017 | $2,391 | $0 | $0 | $0 |
| 2016 | $2,262 | $0 | $0 | $0 |
| 2015 | -- | $0 | $0 | $0 |
Agents Affiliated with this Home
-
Krista Benavides

Seller's Agent in 2025
Krista Benavides
Tierra Antigua Realty
(520) 508-4844
1 in this area
169 Total Sales
-
J
Seller's Agent in 2022
Julie Pieron
Long Realty Company
Map
Source: Arizona Regional Multiple Listing Service (ARMLS)
MLS Number: 6416013
APN: 124-04-010M
- 825 N Diane Dr
- TBD Diane Dr
- 825 N Diana Dr
- TBD N Carina Cir Unit 34
- TBD N Carina Cir Unit 32
- TBD N Carina Cir Unit 31
- TBD N Carina Cir Unit 30
- 504 E Castle Rock Kennel Dr Unit 6
- 0 TBD W Green Park Dr
- 3154 W Cactus Blossom Dr
- 590 N Warren Rd
- 3186 W Green Park Dr
- 3189 W Green Park Dr
- 563 N Mescal Rd Unit III
- 3138 W Green Park Dr
- 3159 W Mirasol Dr
- TBD Terrace Dr Unit 624
- tbd W Linda Ln Unit 600
- 3150 W Linda Ln
- TBD N Warren Rd
