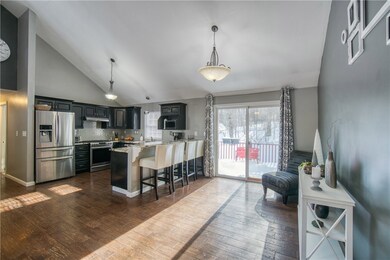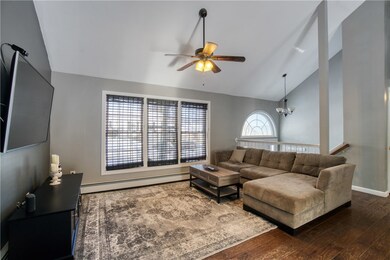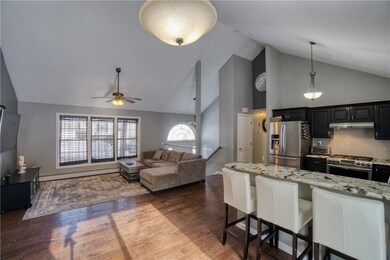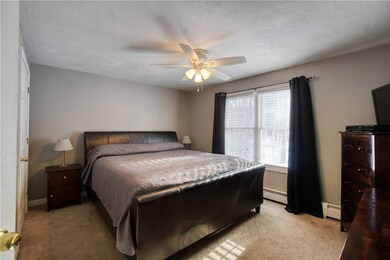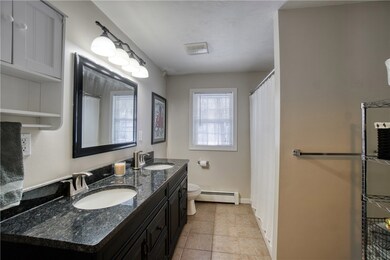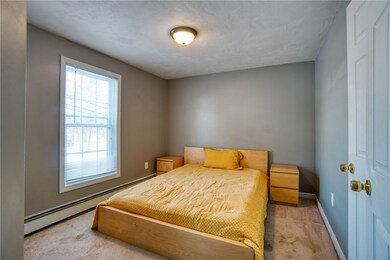
33 1st St Worcester, MA 01602
Webster Square NeighborhoodHighlights
- Golf Course Community
- Wood Flooring
- Tennis Courts
- Raised Ranch Architecture
- Game Room
- 2 Car Attached Garage
About This Home
As of March 2019Well Maintained 3-4 Bed Raised Ranch with Open Floor Plan and Vaulted Ceilings! With Beautiful Granite Counter Tops, Stainless Steel Appliances and Breakfast Bar; This Layout Is Made for Entertaining! Featuring Hardwood Floors Throughout the Main Living Area Complimented by Cathedral Ceilings. Sliding Glass Doors Lead to the Elevated Deck, with Space for BBQ and Dining Area! The Main Floor has Three Bedrooms and a Stylish Bathroom with Double Sinks. The Basement Includes a Two Car Garage, Finished Living Space Complete with Full Sized Windows, Wall to Wall Carpet, and Full Bath - A Perfect Potential Master Retreat! Walk out to the Fully Fenced Back Yard that Offers Enough Space for a Garden, Play Place and Pet Run! Don't Wait! Call Today for a Private Showing! ALL OFFERS ARE DUE BY 1/28 AT 5PM
Last Agent to Sell the Property
Spectrum Real Estate Consultants T
Keller Williams Leading Edge Listed on: 01/24/2019

Last Buyer's Agent
Non-Mls Member
Non-Mls Member
Home Details
Home Type
- Single Family
Est. Annual Taxes
- $4,315
Year Built
- Built in 2008
Lot Details
- 7,059 Sq Ft Lot
- Fenced
Parking
- 2 Car Attached Garage
Home Design
- Raised Ranch Architecture
- Vinyl Siding
- Concrete Perimeter Foundation
Interior Spaces
- 1-Story Property
- Game Room
- Storage Room
- Utility Room
Kitchen
- <<OvenToken>>
- Range<<rangeHoodToken>>
- Dishwasher
Flooring
- Wood
- Carpet
- Ceramic Tile
Bedrooms and Bathrooms
- 3 Bedrooms
- 2 Full Bathrooms
- <<tubWithShowerToken>>
Laundry
- Dryer
- Washer
Partially Finished Basement
- Basement Fills Entire Space Under The House
- Interior and Exterior Basement Entry
Location
- Property near a hospital
Utilities
- No Cooling
- Heating System Uses Gas
- Baseboard Heating
- 100 Amp Service
- Gas Water Heater
Listing and Financial Details
- Tax Lot 029-2
- Assessor Parcel Number 33FIRSTSTWORC
Community Details
Amenities
- Shops
- Public Transportation
Recreation
- Golf Course Community
- Tennis Courts
- Recreation Facilities
Ownership History
Purchase Details
Home Financials for this Owner
Home Financials are based on the most recent Mortgage that was taken out on this home.Similar Homes in Worcester, MA
Home Values in the Area
Average Home Value in this Area
Purchase History
| Date | Type | Sale Price | Title Company |
|---|---|---|---|
| Deed | $225,000 | -- |
Mortgage History
| Date | Status | Loan Amount | Loan Type |
|---|---|---|---|
| Open | $70,900 | Second Mortgage Made To Cover Down Payment | |
| Open | $289,000 | Stand Alone Refi Refinance Of Original Loan | |
| Closed | $6,632 | FHA | |
| Closed | $287,300 | FHA | |
| Closed | $255,192 | FHA | |
| Closed | $215,161 | FHA | |
| Closed | $224,845 | FHA | |
| Closed | $221,523 | Purchase Money Mortgage |
Property History
| Date | Event | Price | Change | Sq Ft Price |
|---|---|---|---|---|
| 03/11/2019 03/11/19 | Sold | $292,600 | +4.5% | $185 / Sq Ft |
| 02/09/2019 02/09/19 | Pending | -- | -- | -- |
| 01/24/2019 01/24/19 | For Sale | $279,900 | +7.7% | $177 / Sq Ft |
| 08/31/2016 08/31/16 | Sold | $259,900 | 0.0% | $164 / Sq Ft |
| 07/15/2016 07/15/16 | Pending | -- | -- | -- |
| 07/12/2016 07/12/16 | Price Changed | $259,900 | -3.7% | $164 / Sq Ft |
| 06/22/2016 06/22/16 | For Sale | $269,900 | -- | $170 / Sq Ft |
Tax History Compared to Growth
Tax History
| Year | Tax Paid | Tax Assessment Tax Assessment Total Assessment is a certain percentage of the fair market value that is determined by local assessors to be the total taxable value of land and additions on the property. | Land | Improvement |
|---|---|---|---|---|
| 2025 | $5,545 | $420,400 | $97,600 | $322,800 |
| 2024 | $5,420 | $394,200 | $97,600 | $296,600 |
| 2023 | $5,356 | $373,500 | $84,800 | $288,700 |
| 2022 | $4,691 | $308,400 | $67,900 | $240,500 |
| 2021 | $4,633 | $284,600 | $54,300 | $230,300 |
| 2020 | $4,432 | $260,700 | $53,900 | $206,800 |
| 2019 | $4,304 | $239,100 | $47,100 | $192,000 |
| 2018 | $4,315 | $228,200 | $47,100 | $181,100 |
| 2017 | $4,117 | $214,200 | $47,100 | $167,100 |
| 2016 | $4,099 | $198,900 | $33,200 | $165,700 |
| 2015 | $3,992 | $198,900 | $33,200 | $165,700 |
| 2014 | $3,887 | $198,900 | $33,200 | $165,700 |
Agents Affiliated with this Home
-
Spectrum Real Estate Consultants T

Seller's Agent in 2019
Spectrum Real Estate Consultants T
Keller Williams Leading Edge
(401) 333-4900
404 Total Sales
-
N
Buyer's Agent in 2019
Non-Mls Member
Non-Mls Member
-
Lisa Westerman

Seller's Agent in 2016
Lisa Westerman
RE/MAX
(508) 963-2018
2 in this area
65 Total Sales
Map
Source: State-Wide MLS
MLS Number: 1213574
APN: WORC-000042-000034-000029-000002

