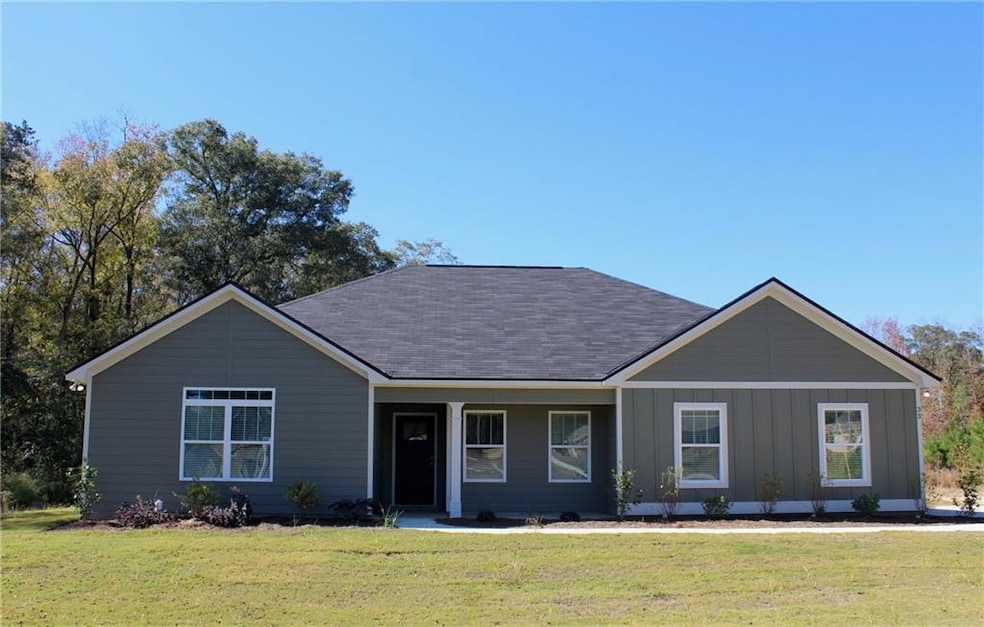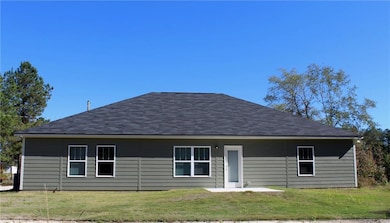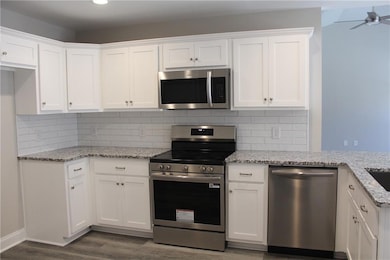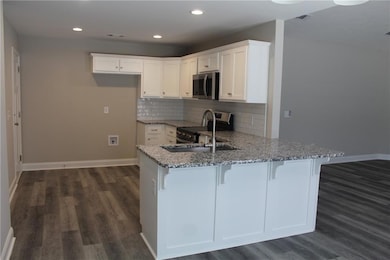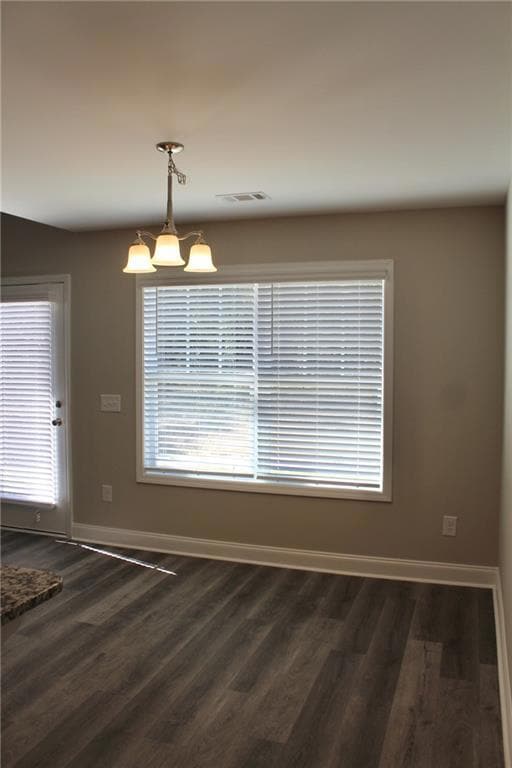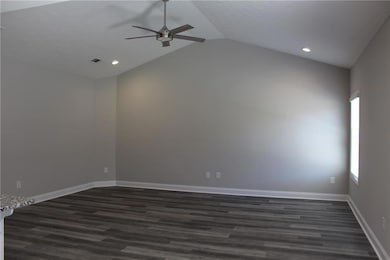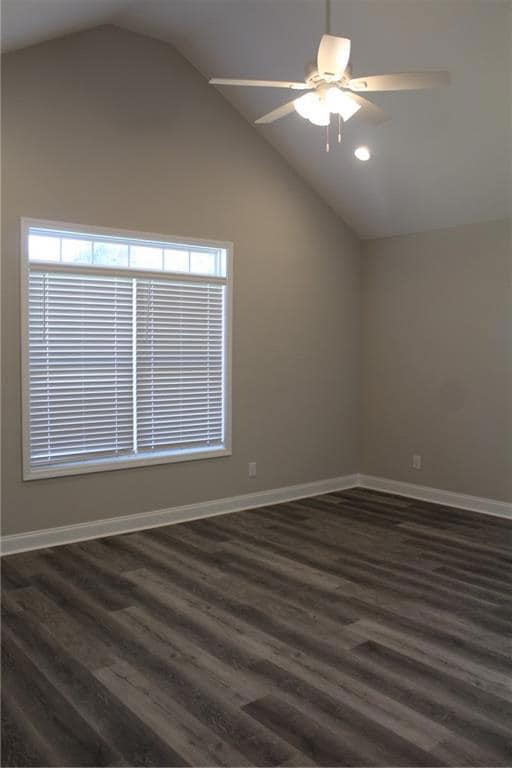33 Camp Parkman Rd Phenix City, AL 36869
Estimated payment $1,690/month
Total Views
454
3
Beds
2
Baths
1,737
Sq Ft
$183
Price per Sq Ft
Highlights
- Very Popular Property
- Separate his and hers bathrooms
- Oversized primary bedroom
- New Construction
- Craftsman Architecture
- Cathedral Ceiling
About This Home
3 bedroom, 2 bath split floor plan with Bonus Room/Office on a large 3+/- acre lot just outside city limits. Very private huge 3 acre flat flag lot close to the city. House includes enormous master suite with large master bath with separate tub/shower and separate vanities. Very spacious walk in closet and separate study/office just across the hall. Large open kitchen includes stainless appliances and eat in kitchen. Granite countertops throughtout and complete LVP flooring and blinds included. City water And septic tank.
Home Details
Home Type
- Single Family
Est. Annual Taxes
- $216
Year Built
- Built in 2025 | New Construction
Lot Details
- 2.98 Acre Lot
- Lot Dimensions are 230x406x303x502
- Property fronts a county road
- Level Lot
- Flag Lot
Parking
- 2 Car Garage
- Garage Door Opener
- Driveway Level
Home Design
- Craftsman Architecture
- Slab Foundation
- Shingle Roof
- Cement Siding
- HardiePlank Type
Interior Spaces
- 1,737 Sq Ft Home
- 1-Story Property
- Tray Ceiling
- Cathedral Ceiling
- Double Pane Windows
- Insulated Windows
- Luxury Vinyl Tile Flooring
- Laundry Room
Kitchen
- Eat-In Kitchen
- Breakfast Bar
- Electric Oven
- Electric Range
- Microwave
- Dishwasher
- White Kitchen Cabinets
Bedrooms and Bathrooms
- 3 Main Level Bedrooms
- Oversized primary bedroom
- Walk-In Closet
- Separate his and hers bathrooms
- 2 Full Bathrooms
- Dual Vanity Sinks in Primary Bathroom
- Separate Shower in Primary Bathroom
Home Security
- Carbon Monoxide Detectors
- Fire and Smoke Detector
Outdoor Features
- Patio
- Front Porch
Utilities
- Air Source Heat Pump
- Electric Water Heater
- Septic Tank
- Cable TV Available
Community Details
- Uchee Flats Subdivision
Map
Create a Home Valuation Report for This Property
The Home Valuation Report is an in-depth analysis detailing your home's value as well as a comparison with similar homes in the area
Home Values in the Area
Average Home Value in this Area
Property History
| Date | Event | Price | List to Sale | Price per Sq Ft |
|---|---|---|---|---|
| 11/06/2025 11/06/25 | For Sale | $317,900 | -- | $183 / Sq Ft |
Source: East Alabama Board of REALTORS®
Source: East Alabama Board of REALTORS®
MLS Number: E102432
Nearby Homes
- 24 Camp Parkman Rd
- 3982 Sandfort Rd
- 50 Sommerset Dr
- 292 Lee Rd
- 2700 College Dr
- 146 Bluebird Ln
- 2515 College Dr
- 218 Lee Rd
- 2319 College Dr
- 1704 8th Place S
- 1805 Knowles Rd
- 928 28th Ave
- 812 Pine Hill Ct
- 851 25th Ave
- 1789 Lee Road 235 Unit 101B
- 700 22nd Ave
- 2907 Gatewood Dr
- 501 16th Ave N
- 235 Sunnylane Dr
- 2301 16th Place Unit 9
