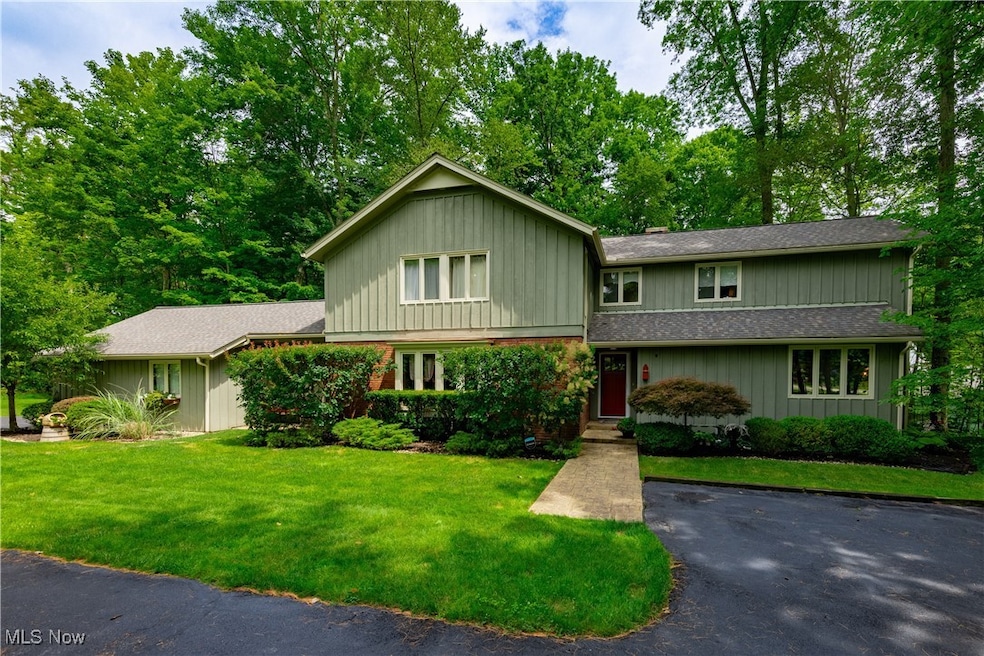33 Cascade Dr Chagrin Falls, OH 44022
Estimated payment $4,300/month
Highlights
- Fishing
- Views of Trees
- Community Lake
- Gurney Elementary School Rated A
- Open Floorplan
- Wooded Lot
About This Home
Where Mid-Century Modern Meets Craftsman Charm...Tucked into a sought-after neighborhood rich with natural beauty and community amenities, this stunning custom built 5-bed, 5-bath home (3 full, 2 half) offers timeless design, thoughtful updates, and room to live, work, and play. Step inside to discover a completely renovated kitchen featuring a large center island with breakfast bar, quartz countertops, and custom cabinetry—perfectly open to a cozy family room with fireplace for effortless entertaining. A separate formal living room and dining room provide refined spaces for hosting and holidays. A first-floor bedroom with en suite full bath is ideal for guests, cuently used as an office. Upstairs, you’ll find four spacious bedrooms, including a serene primary suite with its own luxurious en suite bath. The finished walk-out basement expands your living space with a rec room, wet bar, game room, and convenient half bath—ideal for movie nights or weekend hangouts. Step out onto the spacious deck and enjoy peaceful wooded views that make every season feel like a retreat. Located in a fantastic neighborhood offering access to a private lake for swimming and fishing, a community pavilion, and scenic surroundings—all just minutes from the heart of Chagrin Falls.
Listing Agent
McDowell Homes Real Estate Services Brokerage Email: shawnetagliarina@mcdhomes.com, 440-749-1701 License #2005013246 Listed on: 07/29/2025

Home Details
Home Type
- Single Family
Est. Annual Taxes
- $9,281
Year Built
- Built in 1972
Lot Details
- 1.22 Acre Lot
- Corner Lot
- Wooded Lot
HOA Fees
- $63 Monthly HOA Fees
Parking
- 2 Car Attached Garage
- Electric Vehicle Home Charger
- Garage Door Opener
- Driveway
Home Design
- Traditional Architecture
- Split Level Home
- Wood Siding
Interior Spaces
- 2-Story Property
- Open Floorplan
- Wet Bar
- High Ceiling
- Chandelier
- 2 Fireplaces
- Wood Burning Fireplace
- Entrance Foyer
- Views of Trees
- Finished Basement
- Basement Fills Entire Space Under The House
Kitchen
- Eat-In Kitchen
- Breakfast Bar
- Range
- Microwave
- Dishwasher
- Kitchen Island
- Granite Countertops
- Disposal
Bedrooms and Bathrooms
- 5 Bedrooms | 1 Main Level Bedroom
- Walk-In Closet
- 5 Bathrooms
Laundry
- Dryer
- Washer
Outdoor Features
- Balcony
Utilities
- Central Air
- Heating Available
- Septic Tank
- High Speed Internet
Listing and Financial Details
- Assessor Parcel Number 29063300
Community Details
Overview
- Association fees include management, common area maintenance, insurance, recreation facilities, reserve fund
- Lake Louise Association
- Lake Louise Subdivision
- Community Lake
Recreation
- Tennis Courts
- Community Playground
- Fishing
Map
Home Values in the Area
Average Home Value in this Area
Tax History
| Year | Tax Paid | Tax Assessment Tax Assessment Total Assessment is a certain percentage of the fair market value that is determined by local assessors to be the total taxable value of land and additions on the property. | Land | Improvement |
|---|---|---|---|---|
| 2024 | $9,281 | $168,110 | $30,490 | $137,620 |
| 2023 | $9,281 | $168,110 | $30,490 | $137,620 |
| 2022 | $7,834 | $115,020 | $25,380 | $89,640 |
| 2021 | $7,861 | $115,020 | $25,380 | $89,640 |
| 2020 | $8,304 | $115,020 | $25,380 | $89,640 |
| 2019 | $8,188 | $106,860 | $25,380 | $81,480 |
| 2018 | $7,985 | $106,860 | $25,380 | $81,480 |
| 2017 | $8,188 | $106,860 | $25,380 | $81,480 |
| 2016 | $7,122 | $106,790 | $23,280 | $83,510 |
| 2015 | $7,027 | $106,790 | $23,280 | $83,510 |
| 2014 | $7,027 | $106,790 | $23,280 | $83,510 |
| 2013 | $7,078 | $106,790 | $23,280 | $83,510 |
Property History
| Date | Event | Price | Change | Sq Ft Price |
|---|---|---|---|---|
| 08/09/2025 08/09/25 | Pending | -- | -- | -- |
| 07/30/2025 07/30/25 | For Sale | $650,000 | 0.0% | $158 / Sq Ft |
| 07/30/2025 07/30/25 | Off Market | $650,000 | -- | -- |
| 07/29/2025 07/29/25 | For Sale | $650,000 | -- | $158 / Sq Ft |
Purchase History
| Date | Type | Sale Price | Title Company |
|---|---|---|---|
| Quit Claim Deed | -- | -- | |
| Warranty Deed | $335,000 | Tower City Title Agency Llc | |
| Interfamily Deed Transfer | -- | -- | |
| Deed | -- | -- |
Mortgage History
| Date | Status | Loan Amount | Loan Type |
|---|---|---|---|
| Previous Owner | $194,000 | Construction | |
| Previous Owner | $232,300 | New Conventional | |
| Previous Owner | $324,000 | Unknown | |
| Previous Owner | $288,000 | Unknown | |
| Previous Owner | $35,600 | Credit Line Revolving | |
| Previous Owner | $315,000 | Purchase Money Mortgage | |
| Previous Owner | $195,000 | Credit Line Revolving |
Source: MLS Now
MLS Number: 5142158
APN: 29-063300
- 1478 Bell Rd
- 103 Champion Ln
- 16269 Snyder Rd
- 1350 Bell Rd
- 16544 Snyder Rd
- 16400 Misty Lake Glen
- 9117 Lake In the Woods Trail
- 50 W Bel Meadow Ln
- V/L Chillicothe Rd
- 9000 Music St
- 304 Fox Way
- 5097 Chillicothe Rd
- 15300 Fedeli Ln
- 9823 Music St
- 135 Southwyck Dr
- 8819 Tanglewood Trail
- 512 Woodland Ct
- 8401 Summit Dr
- 16760 Knolls Way
- 15675 Cothelstone Ln






