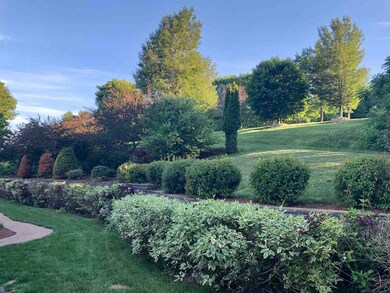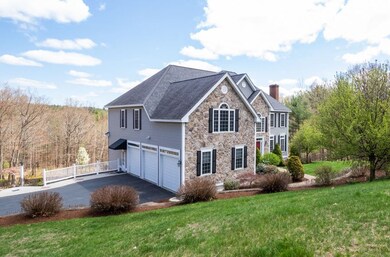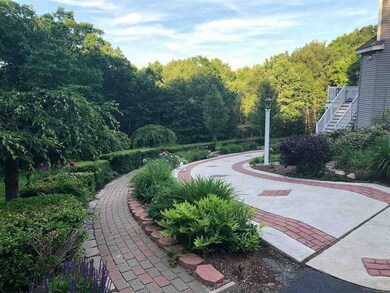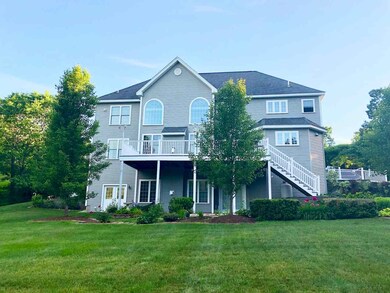
33 Cedar Crest Ln Auburn, NH 03032
Highlights
- 5.46 Acre Lot
- Deck
- Cathedral Ceiling
- Colonial Architecture
- Multiple Fireplaces
- Wood Flooring
About This Home
As of August 2019SPACIOUS CUSTOM HOME - WHERE FRIENDS AND FAMILY GATHER. This premium home provides a retreat-like setting on 5+ acres with professionally designed established landscaping and wooded privacy. Back on the market due to buyer financing. Peaceful, yet easily accessible to highway routes, area amenities, the coast, Boston, airports, lakes and mountains. Enjoy the sun streaming into the large kitchen and open concept living space in the morning. The cherry kitchen makes entertaining easy with multiple cooktops, an oversized granite island and room for company while “creating” in the kitchen. The 2-story family room has floor to ceiling windows that flank the gas fireplace, a comfortable space with extraordinary natural light. Enjoy barbecuing and the private view from the expansive deck. A separate office behind French doors is across the 2-story foyer from the large living room and the second fireplace. The dining room is great for celebrating holidays and those special occasions. The lower level was expertly converted to finished space in 2018. The 9’ ceilings and full daylight walk-out space is suited to multiple uses as an in-law, guest or teen suite; or family gathering space with a gas fireplace, two additional rooms for hobby, media or bedroom options and bath. The double French doors lead to an enjoyable patio and separate brick and concrete drive. The second floor has a full laundry, 3 bedrooms plus a master suite including two walk-in closets, a large sitting room and a spacious 5-piece master bath. Please see or request the Additional Information sheet for systems & upgrade specifics - there’s too much to list! Make your new memories here. It went under agreement so quickly, this could be your opportunity to enjoy this wonderful retreat you can call home!
Last Agent to Sell the Property
BHHS Verani Bedford Brokerage Phone: 603-340-0187 License #060822 Listed on: 05/07/2019

Home Details
Home Type
- Single Family
Est. Annual Taxes
- $10,903
Year Built
- Built in 2004
Lot Details
- 5.46 Acre Lot
- Landscaped
- Level Lot
- Irrigation
Parking
- 3 Car Direct Access Garage
- Dry Walled Garage
- Automatic Garage Door Opener
- Driveway
Home Design
- Colonial Architecture
- Concrete Foundation
- Wood Frame Construction
- Architectural Shingle Roof
- Vinyl Siding
- Stone Exterior Construction
- Radon Mitigation System
Interior Spaces
- 2-Story Property
- Central Vacuum
- Cathedral Ceiling
- Ceiling Fan
- Multiple Fireplaces
- Gas Fireplace
- Blinds
- Laundry on upper level
- Attic
Kitchen
- <<OvenToken>>
- Gas Cooktop
- <<cooktopDownDraftToken>>
- Range Hood
- <<microwave>>
- Dishwasher
Flooring
- Wood
- Carpet
- Tile
Bedrooms and Bathrooms
- 4 Bedrooms
- En-Suite Primary Bedroom
- Walk-In Closet
- In-Law or Guest Suite
- <<bathWithWhirlpoolToken>>
Partially Finished Basement
- Heated Basement
- Walk-Out Basement
- Basement Fills Entire Space Under The House
- Connecting Stairway
- Interior and Exterior Basement Entry
- Basement Storage
- Natural lighting in basement
Home Security
- Home Security System
- Carbon Monoxide Detectors
- Fire and Smoke Detector
Accessible Home Design
- Standby Generator
Outdoor Features
- Deck
- Patio
- Outbuilding
Schools
- Auburn Village Elementary And Middle School
- Pinkerton Academy High School
Utilities
- Forced Air Zoned Heating and Cooling System
- Humidifier
- Dehumidifier
- Heating System Uses Oil
- Underground Utilities
- 200+ Amp Service
- Propane
- Private Water Source
- Drilled Well
- Water Heater
- Septic Tank
- Private Sewer
- Leach Field
- High Speed Internet
- Phone Available
- Cable TV Available
Listing and Financial Details
- Exclusions: Dining Room chandelier is negotiable
- Legal Lot and Block 1-4 / 28
- 17% Total Tax Rate
Ownership History
Purchase Details
Home Financials for this Owner
Home Financials are based on the most recent Mortgage that was taken out on this home.Purchase Details
Home Financials for this Owner
Home Financials are based on the most recent Mortgage that was taken out on this home.Purchase Details
Home Financials for this Owner
Home Financials are based on the most recent Mortgage that was taken out on this home.Similar Homes in the area
Home Values in the Area
Average Home Value in this Area
Purchase History
| Date | Type | Sale Price | Title Company |
|---|---|---|---|
| Warranty Deed | $720,000 | -- | |
| Warranty Deed | $615,000 | -- | |
| Deed | $575,900 | -- |
Mortgage History
| Date | Status | Loan Amount | Loan Type |
|---|---|---|---|
| Open | $559,100 | Stand Alone Refi Refinance Of Original Loan | |
| Closed | $576,000 | Purchase Money Mortgage | |
| Previous Owner | $20,000 | Unknown | |
| Previous Owner | $375,000 | Purchase Money Mortgage | |
| Previous Owner | $300,000 | Unknown | |
| Previous Owner | $100,000 | Unknown | |
| Previous Owner | $100,000 | Purchase Money Mortgage |
Property History
| Date | Event | Price | Change | Sq Ft Price |
|---|---|---|---|---|
| 08/15/2019 08/15/19 | Sold | $720,000 | -2.6% | $154 / Sq Ft |
| 06/25/2019 06/25/19 | Pending | -- | -- | -- |
| 05/07/2019 05/07/19 | For Sale | $739,000 | +20.2% | $158 / Sq Ft |
| 06/08/2018 06/08/18 | Sold | $615,000 | -3.1% | $175 / Sq Ft |
| 04/24/2018 04/24/18 | Pending | -- | -- | -- |
| 04/01/2018 04/01/18 | For Sale | $634,900 | -- | $181 / Sq Ft |
Tax History Compared to Growth
Tax History
| Year | Tax Paid | Tax Assessment Tax Assessment Total Assessment is a certain percentage of the fair market value that is determined by local assessors to be the total taxable value of land and additions on the property. | Land | Improvement |
|---|---|---|---|---|
| 2024 | $14,191 | $1,053,500 | $235,100 | $818,400 |
| 2023 | $13,285 | $1,053,500 | $235,100 | $818,400 |
| 2022 | $11,408 | $639,100 | $182,000 | $457,100 |
| 2021 | $11,593 | $639,100 | $182,000 | $457,100 |
| 2020 | $11,811 | $639,100 | $182,000 | $457,100 |
| 2019 | $12,021 | $639,100 | $182,000 | $457,100 |
| 2018 | $10,903 | $639,100 | $182,000 | $457,100 |
| 2017 | $10,662 | $504,100 | $193,500 | $310,600 |
| 2016 | $10,208 | $504,100 | $193,500 | $310,600 |
| 2015 | $10,440 | $504,100 | $193,500 | $310,600 |
| 2014 | $10,742 | $504,100 | $193,500 | $310,600 |
| 2013 | $9,605 | $490,300 | $193,500 | $296,800 |
Agents Affiliated with this Home
-
Jacqui McCartin

Seller's Agent in 2019
Jacqui McCartin
BHHS Verani Bedford
1 in this area
47 Total Sales
-
Philip Dion
P
Buyer's Agent in 2019
Philip Dion
REAL Broker NH, LLC
(855) 450-0442
6 Total Sales
-
Susan Tillery

Seller's Agent in 2018
Susan Tillery
BHG Masiello Bedford
(603) 682-8409
28 in this area
89 Total Sales
Map
Source: PrimeMLS
MLS Number: 4749957
APN: AUBR-000009-000028-000104
- 55 Cedar Crest Ln
- 100 Dartmouth Dr Unit Lot 8
- 783 Hooksett Rd
- 80 Dartmouth Dr Unit 9
- 438 Manchester Rd
- 8 the Cliffs at Evergreen Dr Unit 8
- 2085 Wellington Rd
- 10 the Cliffs at Evergreen Dr
- 42 the Cliffs at Evergreen Cliffside Dr Unit 42
- 58 the Cliffs at Evergreen Dr Unit 58
- 28 the Cliffs at Evergreen Cliffside Dr
- 39 the Cliffs at Evergreen Cliffside Dr Unit 39
- 159 Brookview Dr
- 196 Brookview Dr
- 28 Auburn Rd
- 21 Winter Dr
- 39 Autumn Run
- 4 Quarry Ct
- 4 Johns Dr Unit A
- 14 Johns Dr






