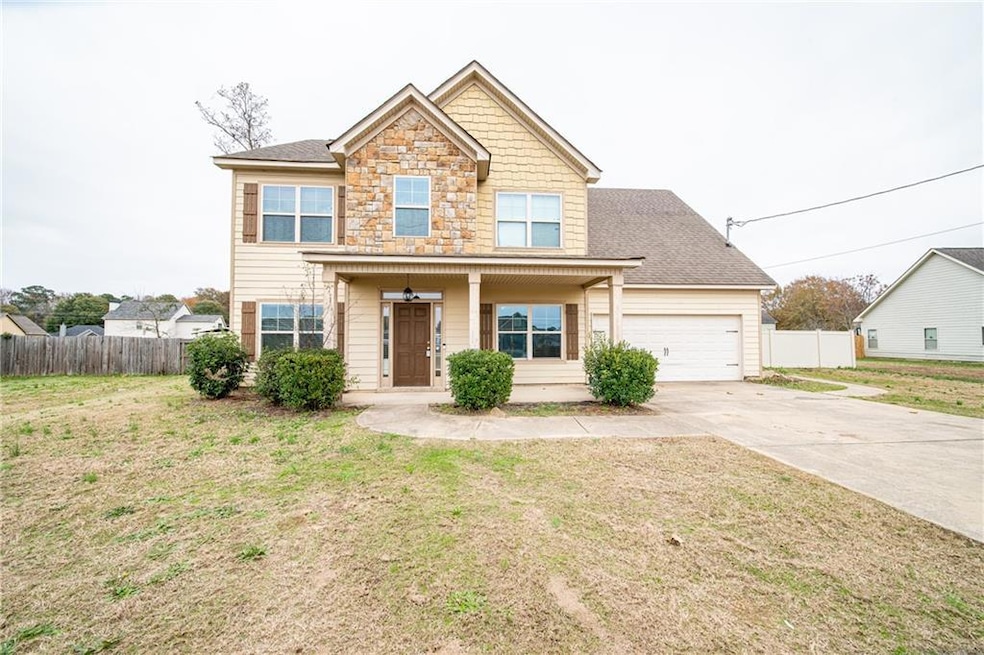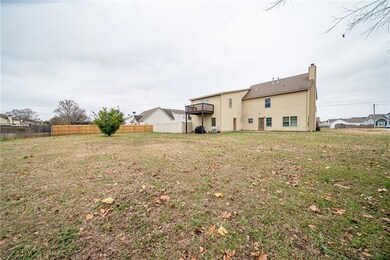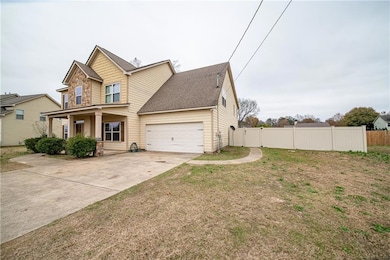
33 Churchhill Dr Fort Mitchell, AL 36856
Estimated payment $1,792/month
Highlights
- Open-Concept Dining Room
- Oversized primary bedroom
- Game Room
- Two Primary Bedrooms
- Traditional Architecture
- Neighborhood Views
About This Home
Your new address awaits you! This 5bd 3.5ba offers everything you need and then some! Situated on .43 acres, this oasis has an open floorplan on the main level. Make all your family recipes in the open kitchen, while overlooking the family room complimented by a wood-burning fireplace. There are also 2 flex areas that can be used for a dining room, office space, sitting room, or any other ideas you can create. Upstairs, you are met with 5 spacious rooms. One of your owner suites offer immense space which includes a sitting area, and an ensuite bath with a separate shower and tub, a toilet room, a double vanity, and a roomy walk-in closet. The other owner suite is also sizable and gives you views of the back yard or the neighborhood from your private balcony. The ensuite bath is large and has double vanities and a shower. From the backyard or the side of the house, you can access the separate but attached studio-style living space w/ a half bath. With a 2-car garage and located in a desirable HOA-free subdivision, this makes for THE PERFECT family home!
Home Details
Home Type
- Single Family
Est. Annual Taxes
- $1,098
Year Built
- Built in 2012
Lot Details
- 0.43 Acre Lot
- Wood Fence
- Back Yard Fenced
- Level Lot
Parking
- 2 Car Garage
- Front Facing Garage
- Driveway Level
Home Design
- Traditional Architecture
- Slab Foundation
- Composition Roof
- Vinyl Siding
- Brick Front
Interior Spaces
- 3,380 Sq Ft Home
- 2-Story Property
- Tray Ceiling
- Ceiling Fan
- Ventless Fireplace
- Double Pane Windows
- Family Room with Fireplace
- Open-Concept Dining Room
- Den
- Game Room
- Neighborhood Views
- Fire and Smoke Detector
- Laundry on upper level
Kitchen
- Open to Family Room
- Electric Oven
- Electric Range
- <<microwave>>
- Dishwasher
Flooring
- Carpet
- Luxury Vinyl Tile
Bedrooms and Bathrooms
- 5 Bedrooms
- Oversized primary bedroom
- Double Master Bedroom
- Studio bedroom
- Walk-In Closet
- Dual Vanity Sinks in Primary Bathroom
- Separate Shower in Primary Bathroom
Eco-Friendly Details
- Energy-Efficient Appliances
Outdoor Features
- Balcony
- Patio
Schools
- Russell County Middle School
- Russell County High School
Utilities
- Central Heating and Cooling System
- 110 Volts
- Septic Tank
- Cable TV Available
Community Details
- Bradley Oaks Subdivision
Listing and Financial Details
- Assessor Parcel Number 17072500000014037
Map
Home Values in the Area
Average Home Value in this Area
Tax History
| Year | Tax Paid | Tax Assessment Tax Assessment Total Assessment is a certain percentage of the fair market value that is determined by local assessors to be the total taxable value of land and additions on the property. | Land | Improvement |
|---|---|---|---|---|
| 2024 | $1,098 | $31,890 | $1,950 | $29,940 |
| 2023 | $942 | $26,154 | $1,950 | $24,204 |
| 2022 | $953 | $27,850 | $1,950 | $25,900 |
| 2021 | $893 | $26,187 | $1,950 | $24,237 |
| 2020 | $808 | $23,840 | $1,960 | $21,880 |
| 2019 | $834 | $23,180 | $1,960 | $21,220 |
| 2018 | $858 | $23,820 | $1,960 | $21,860 |
| 2017 | $850 | $23,200 | $1,960 | $21,240 |
| 2016 | $851 | $23,640 | $1,960 | $21,680 |
| 2015 | $584 | $17,604 | $2,800 | $14,804 |
| 2014 | $1,258 | $17,469 | $2,800 | $14,669 |
Property History
| Date | Event | Price | Change | Sq Ft Price |
|---|---|---|---|---|
| 07/15/2025 07/15/25 | Pending | -- | -- | -- |
| 07/10/2025 07/10/25 | For Sale | $307,000 | -- | $91 / Sq Ft |
Purchase History
| Date | Type | Sale Price | Title Company |
|---|---|---|---|
| Warranty Deed | -- | -- | |
| Warranty Deed | -- | -- |
Mortgage History
| Date | Status | Loan Amount | Loan Type |
|---|---|---|---|
| Open | $150,817 | FHA | |
| Closed | $150,817 | FHA |
Similar Homes in Fort Mitchell, AL
Source: East Alabama Board of REALTORS®
MLS Number: E101384
APN: 17-07-25-00-000-014.037
- 16 Cotton Ct
- 2 Cal Rd Unit B
- 6 Cal Rd Unit 6A Cal Rd
- 109 Kitetown Rd
- 2550 Wedgefield Ct
- 2611 Rice St
- 2472 Walker St
- 2409 Bruce Ave
- 198 Collins Dr
- 2313 Bruce Ave
- 2313 Simmons Ave
- 77 Engineer Dr
- 4 Lambert Dr
- 37 Meloy Dr
- 2001 Torch Hill Rd
- 1986 Monaco Dr Unit ID1043808P
- 2730 Hawthorne Dr
- 1529 Brazil Ave Unit ID1043836P
- 3948 Singer Dr
- 1312 Gazebo Way






