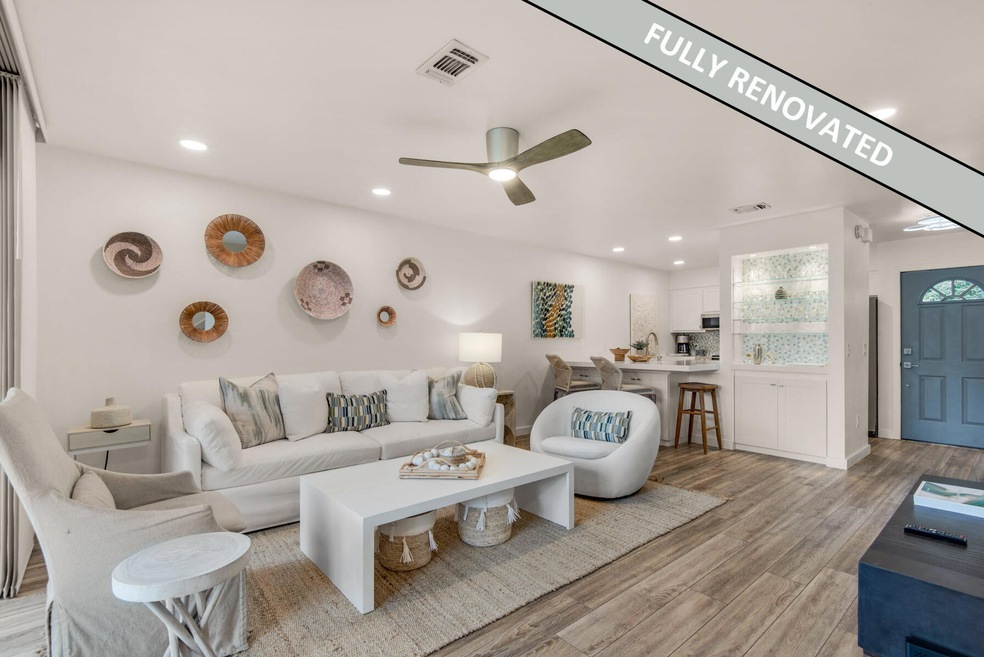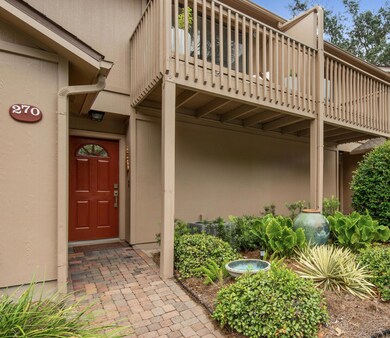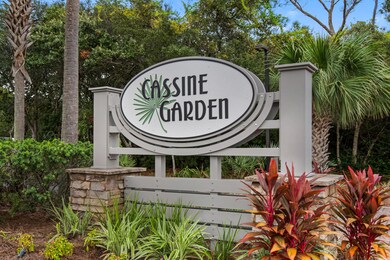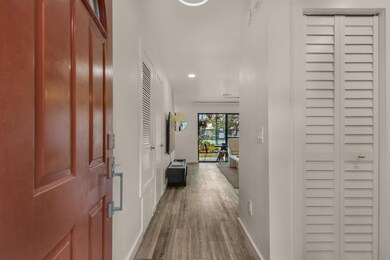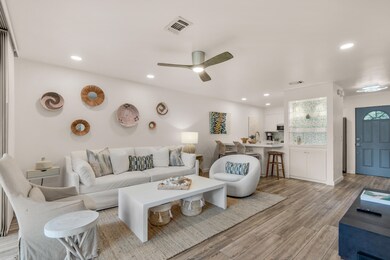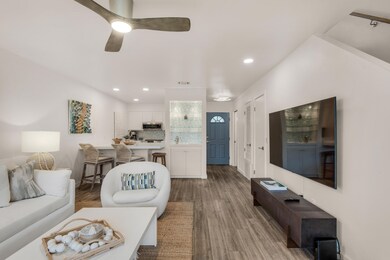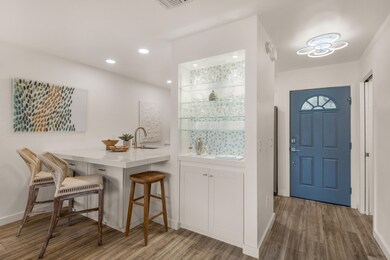
33 Cypress St Unit 270 Santa Rosa Beach, FL 32459
Seagrove Beach NeighborhoodHighlights
- Newly Painted Property
- Wooded Lot
- Screened Porch
- Bay Elementary School Rated A-
- Furnished
- Community Pool
About This Home
As of December 2024Stunning fully renovated contemporary townhome with light, bright furnishings and décor. The recently updated new white kitchen allows for more light plus a large 5'.6' x 6' white quartz island.
Recent updates include all new furnishings, flooring, bathrooms, interior doors, trim, hardware, lighting and ceiling fans.
This home is move-in ready as a rental property or vacation get-away. Tennis & pickle ball buffs can literally step onto the courts from the rear patio. Resort like amenities include two Cassine pools, hiking and biking trails through The Point Washington State Forest, all in a beautifully maintained park like setting. Beach Access is just across the street at One Seagrove Place. Cassine's location in the heart of Seagrove is ideal for dining, shopping or other services.
Last Agent to Sell the Property
La Florida Coastal Properties License #3421557 Listed on: 04/26/2024
Townhouse Details
Home Type
- Townhome
Est. Annual Taxes
- $2,829
Year Built
- Built in 1996 | Remodeled
Lot Details
- 436 Sq Ft Lot
- Property fronts a private road
- Property fronts an easement
- Cul-De-Sac
- Wooded Lot
HOA Fees
- $553 Monthly HOA Fees
Home Design
- Newly Painted Property
- Mirrored Walls
- Frame Construction
- Fiberglass Roof
- Wood Siding
Interior Spaces
- 1,072 Sq Ft Home
- 2-Story Property
- Furnished
- Shelving
- Woodwork
- Living Room
- Dining Area
- Screened Porch
Kitchen
- Breakfast Bar
- Walk-In Pantry
- Electric Oven or Range
- <<selfCleaningOvenToken>>
- Range Hood
- <<microwave>>
- Freezer
- Ice Maker
- Dishwasher
- Kitchen Island
- Disposal
Flooring
- Painted or Stained Flooring
- Vinyl
Bedrooms and Bathrooms
- 2 Bedrooms
Laundry
- Dryer
- Washer
Home Security
Outdoor Features
- Gunite Pool
- Lock
- Balcony
- Gazebo
- Built-In Barbecue
Schools
- Dune Lakes Elementary School
- Emerald Coast Middle School
- South Walton High School
Utilities
- Air Source Heat Pump
- Cable TV Available
Listing and Financial Details
- Assessor Parcel Number 24-3S-19-25150-000-2700
Community Details
Overview
- Association fees include accounting, electricity, ground keeping
- Cassine Gardens T/H Ph 4 Subdivision
- The community has rules related to covenants, exclusive easements
Amenities
- Community Barbecue Grill
- Picnic Area
- Community Pavilion
Recreation
- Tennis Courts
- Community Pool
Pet Policy
- Pets Allowed
Security
- Fire and Smoke Detector
Ownership History
Purchase Details
Home Financials for this Owner
Home Financials are based on the most recent Mortgage that was taken out on this home.Purchase Details
Home Financials for this Owner
Home Financials are based on the most recent Mortgage that was taken out on this home.Purchase Details
Home Financials for this Owner
Home Financials are based on the most recent Mortgage that was taken out on this home.Purchase Details
Similar Homes in Santa Rosa Beach, FL
Home Values in the Area
Average Home Value in this Area
Purchase History
| Date | Type | Sale Price | Title Company |
|---|---|---|---|
| Warranty Deed | $492,500 | Provident Title | |
| Warranty Deed | $492,500 | Provident Title | |
| Warranty Deed | $328,000 | Shoreline Title Llc | |
| Warranty Deed | $370,000 | Lawyers Title Agency Of The | |
| Warranty Deed | -- | -- |
Mortgage History
| Date | Status | Loan Amount | Loan Type |
|---|---|---|---|
| Open | $394,000 | New Conventional | |
| Closed | $394,000 | New Conventional | |
| Previous Owner | $127,500 | New Conventional | |
| Previous Owner | $127,500 | New Conventional | |
| Previous Owner | $141,000 | No Value Available | |
| Previous Owner | $296,000 | No Value Available |
Property History
| Date | Event | Price | Change | Sq Ft Price |
|---|---|---|---|---|
| 12/23/2024 12/23/24 | Sold | $492,500 | -1.5% | $459 / Sq Ft |
| 11/19/2024 11/19/24 | Pending | -- | -- | -- |
| 09/27/2024 09/27/24 | Price Changed | $499,900 | 0.0% | $466 / Sq Ft |
| 09/27/2024 09/27/24 | Price Changed | $499,990 | -7.0% | $466 / Sq Ft |
| 09/24/2024 09/24/24 | Price Changed | $537,500 | -0.4% | $501 / Sq Ft |
| 07/01/2024 07/01/24 | Price Changed | $539,900 | -2.7% | $504 / Sq Ft |
| 06/17/2024 06/17/24 | Price Changed | $554,900 | -0.7% | $518 / Sq Ft |
| 04/26/2024 04/26/24 | For Sale | $559,000 | +70.4% | $521 / Sq Ft |
| 01/15/2021 01/15/21 | Sold | $328,000 | 0.0% | $299 / Sq Ft |
| 11/20/2020 11/20/20 | Pending | -- | -- | -- |
| 11/13/2020 11/13/20 | For Sale | $328,000 | -- | $299 / Sq Ft |
Tax History Compared to Growth
Tax History
| Year | Tax Paid | Tax Assessment Tax Assessment Total Assessment is a certain percentage of the fair market value that is determined by local assessors to be the total taxable value of land and additions on the property. | Land | Improvement |
|---|---|---|---|---|
| 2024 | $2,829 | $360,161 | -- | -- |
| 2023 | $2,829 | $349,671 | $0 | $0 |
| 2022 | $2,792 | $339,486 | $0 | $339,486 |
| 2021 | $2,223 | $235,640 | $0 | $235,640 |
| 2020 | $2,050 | $207,265 | $0 | $207,265 |
| 2019 | $1,928 | $203,198 | $0 | $203,198 |
| 2018 | $1,824 | $197,280 | $0 | $0 |
| 2017 | $1,646 | $178,659 | $0 | $178,659 |
| 2016 | $1,552 | $170,154 | $0 | $0 |
| 2015 | $1,504 | $167,400 | $0 | $0 |
| 2014 | $1,268 | $130,200 | $0 | $0 |
Agents Affiliated with this Home
-
Andre Dominick
A
Seller's Agent in 2024
Andre Dominick
La Florida Coastal Properties
(216) 235-6445
5 in this area
12 Total Sales
-
Colleen ONeill
C
Buyer's Agent in 2024
Colleen ONeill
The Premier Property Group Seacrest Office
(850) 247-9126
1 in this area
7 Total Sales
-
Joyce Hogue

Seller's Agent in 2021
Joyce Hogue
30A Local Real Estate
(850) 841-0083
10 in this area
35 Total Sales
-
J
Seller Co-Listing Agent in 2021
Janet Butela
30A Local Real Estate
-
Larry Davis
L
Buyer's Agent in 2021
Larry Davis
Davis Properties Of Nw Fl
(850) 231-2025
18 in this area
59 Total Sales
Map
Source: Emerald Coast Association of REALTORS®
MLS Number: 948401
APN: 24-3S-19-25150-000-2700
- 39 Dune Rosemary Ct
- 32 Cypress St Unit 188
- 154 Lee Place
- 136 Lee Place
- 300 Cassine Garden Cir
- TBD Parcel C Lee Place
- 135 Lee Place Unit East
- 135 Lee Place Unit West
- 138 N Myrtle Dr Unit 122
- TBD Parcel D Lee Place
- 137 N Myrtle Dr Unit 215
- 365 Cassine Garden Cir
- TBD Parcel B Lee Place
- TBD Parcel A Lee Place
- 100 N Myrtle Dr Unit 116
- 77 Cote d Azur Dr
- 78 N Myrtle Dr Unit 110
- 35 Cote d Azur Dr
- 62 Cote d Azur Dr
- 40 Cote d Azur Dr
