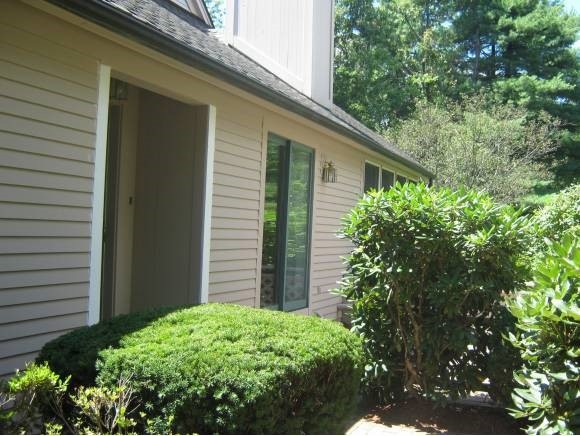
33 Green Heron Ln Unit 33 Nashua, NH 03062
Southwest Nashua NeighborhoodHighlights
- Sauna
- Deck
- Vaulted Ceiling
- 300 Acre Lot
- Wooded Lot
- Wood Flooring
About This Home
As of December 2016Large 3 bedroom unit sitting in a lovely private wooded area - eat-in kitchen - vaulted ceilings - see through fireplace in living/dining - 2 decks - finished basement with bath and walk-out. could have stackable laundry on main level - also has hook-ups for full size in basement.Basic only cable fee is included in condo fee.
Last Agent to Sell the Property
Gerri Allen
Sky Meadow Real Estate License #003742 Listed on: 08/26/2012
Townhouse Details
Home Type
- Townhome
Est. Annual Taxes
- $6,931
Year Built
- Built in 1986
HOA Fees
Parking
- 1 Car Attached Garage
- Automatic Garage Door Opener
- Visitor Parking
- Assigned Parking
Home Design
- Concrete Foundation
- Wood Frame Construction
- Shingle Roof
- Clap Board Siding
Interior Spaces
- 3-Story Property
- Vaulted Ceiling
- Skylights
- Wood Burning Fireplace
- Sauna
Kitchen
- Electric Range
- <<microwave>>
- Dishwasher
- Disposal
Flooring
- Wood
- Carpet
- Tile
Bedrooms and Bathrooms
- 3 Bedrooms
- Main Floor Bedroom
- En-Suite Primary Bedroom
- Bathroom on Main Level
- Bathtub
- Walk-in Shower
Laundry
- Laundry on main level
- Washer and Dryer Hookup
Finished Basement
- Basement Fills Entire Space Under The House
- Interior Basement Entry
- Basement Storage
Home Security
Schools
- Bicentennial Elementary School
- Fairgrounds Middle School
- Nashua High School South
Utilities
- Heating System Uses Natural Gas
- Natural Gas Water Heater
Additional Features
- Accessible Parking
- Deck
- Wooded Lot
Listing and Financial Details
- Tax Lot 02417
- 21% Total Tax Rate
Community Details
Overview
- Great North Association
- Sky Meadow Condos
- Sky Meadow Subdivision
Pet Policy
- Pets Allowed
Additional Features
- Community Storage Space
- Fire and Smoke Detector
Ownership History
Purchase Details
Home Financials for this Owner
Home Financials are based on the most recent Mortgage that was taken out on this home.Purchase Details
Home Financials for this Owner
Home Financials are based on the most recent Mortgage that was taken out on this home.Similar Homes in Nashua, NH
Home Values in the Area
Average Home Value in this Area
Purchase History
| Date | Type | Sale Price | Title Company |
|---|---|---|---|
| Warranty Deed | $299,000 | -- | |
| Warranty Deed | $269,000 | -- |
Property History
| Date | Event | Price | Change | Sq Ft Price |
|---|---|---|---|---|
| 12/12/2016 12/12/16 | Sold | $299,000 | -26.9% | $117 / Sq Ft |
| 10/31/2016 10/31/16 | Pending | -- | -- | -- |
| 06/30/2016 06/30/16 | For Sale | $409,000 | +52.0% | $160 / Sq Ft |
| 05/23/2013 05/23/13 | Sold | $269,000 | -8.8% | $138 / Sq Ft |
| 05/11/2013 05/11/13 | Pending | -- | -- | -- |
| 08/26/2012 08/26/12 | For Sale | $294,900 | -- | $151 / Sq Ft |
Tax History Compared to Growth
Tax History
| Year | Tax Paid | Tax Assessment Tax Assessment Total Assessment is a certain percentage of the fair market value that is determined by local assessors to be the total taxable value of land and additions on the property. | Land | Improvement |
|---|---|---|---|---|
| 2023 | $9,164 | $502,700 | $0 | $502,700 |
| 2022 | $9,084 | $502,700 | $0 | $502,700 |
| 2021 | $8,127 | $350,000 | $0 | $350,000 |
| 2020 | $7,914 | $350,000 | $0 | $350,000 |
| 2019 | $7,616 | $350,000 | $0 | $350,000 |
| 2018 | $7,424 | $350,000 | $0 | $350,000 |
| 2017 | $7,389 | $286,500 | $0 | $286,500 |
| 2016 | $7,100 | $283,200 | $0 | $283,200 |
| 2015 | $6,947 | $283,200 | $0 | $283,200 |
| 2014 | $6,811 | $283,200 | $0 | $283,200 |
Agents Affiliated with this Home
-
Cynthia Turcotte

Seller's Agent in 2016
Cynthia Turcotte
BHHS Verani Nashua
(603) 493-2671
29 in this area
93 Total Sales
-
G
Buyer's Agent in 2016
Gerri Allen
Sky Meadow Real Estate
-
Joan Chagnon
J
Buyer's Agent in 2013
Joan Chagnon
EXP Realty
(603) 661-7074
18 Total Sales
Map
Source: PrimeMLS
MLS Number: 4181819
APN: NASH-000000-002417-000077B
- 57 Green Heron Ln Unit U65
- 38 Georgetown Dr
- 16 Mountain Laurels Dr Unit 303
- 16 Mountain Laurels Dr Unit 402
- 12 Mountain Laurels Dr Unit 402
- 12 Mountain Laurels Dr Unit 407
- 14 Mountain Laurels Dr Unit 301
- 473 High St
- 75 Cadogan Way Unit UW243
- 4 Doucet Ave Unit The Scout
- 58 Wilderness Dr
- 52 Wilderness Dr
- 75 Wilderness Dr
- 65 Wilderness Dr
- 58 Hawthorne Village Rd Unit U419
- 71 Wilderness Dr Unit The Eagle
- 50 Wilderness Dr
- 46 Wilderness Dr
- 48 Wilderness Dr Unit The Star
- 63 Wilderness Dr Unit Derby 2
