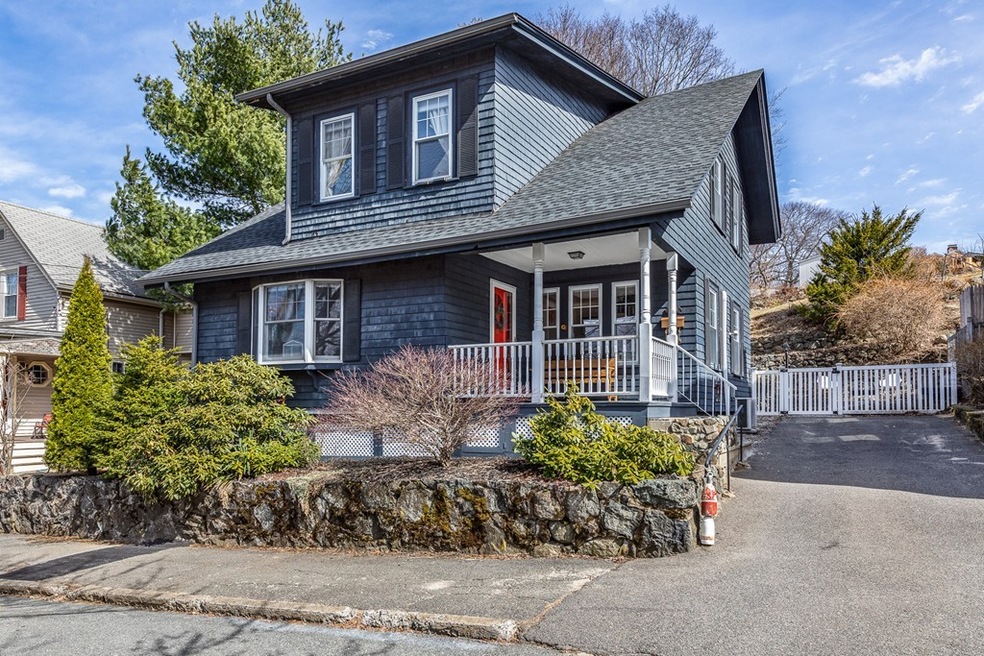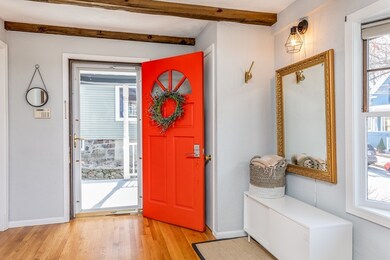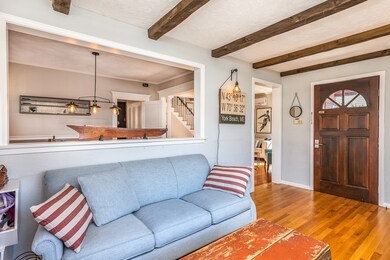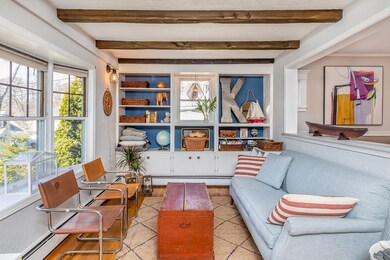
33 Intervale St Lynn, MA 01904
Fays Estate NeighborhoodHighlights
- Wood Flooring
- Patio
- Outdoor Shower
- Porch
About This Home
As of July 2024Beautiful move in ready 3 bedroom 1.5 bathroom spacious home provides fabulous space both inside and outside. From the moment you step on the front porch you are welcomed into a foyer that leads to a bright and sunny front sitting room with built ins and additional storage.Open and spacious living room opens up to the dining room providing wonderful space for entertaining or just relaxing with the family. The kitchen boasts newer stainless steel appliances, plenty of prep space if you enjoy cooking, pantry storage and a new 1/2 bath. Enjoy three generous sized bedrooms on the second floor all with ample closet space. The master bedroom has an attached room which makes for a great office or nursery. Spacious full bathroom with tile tub/shower and new vanity. So many options for outdoor entertaining. Off the kitchen is a large deck overlooking lovely grounds and a beautiful stone path connects the deck to a stone patio. Wonderful yard space, and an outdoor shower! Close to major routes
Last Agent to Sell the Property
Sagan Harborside Sotheby's International Realty Listed on: 04/29/2020
Home Details
Home Type
- Single Family
Est. Annual Taxes
- $6,339
Year Built
- Built in 1920
Kitchen
- Range<<rangeHoodToken>>
- Freezer
- Dishwasher
Flooring
- Wood
- Tile
Outdoor Features
- Outdoor Shower
- Patio
- Porch
Utilities
- Hot Water Baseboard Heater
- Heating System Uses Gas
Additional Features
- Basement
Ownership History
Purchase Details
Home Financials for this Owner
Home Financials are based on the most recent Mortgage that was taken out on this home.Purchase Details
Home Financials for this Owner
Home Financials are based on the most recent Mortgage that was taken out on this home.Purchase Details
Similar Homes in Lynn, MA
Home Values in the Area
Average Home Value in this Area
Purchase History
| Date | Type | Sale Price | Title Company |
|---|---|---|---|
| Not Resolvable | $515,000 | None Available | |
| Not Resolvable | $328,000 | -- | |
| Deed | $256,000 | -- | |
| Deed | $256,000 | -- |
Mortgage History
| Date | Status | Loan Amount | Loan Type |
|---|---|---|---|
| Open | $513,600 | Purchase Money Mortgage | |
| Closed | $513,600 | Purchase Money Mortgage | |
| Closed | $412,000 | New Conventional | |
| Previous Owner | $354,090 | FHA | |
| Previous Owner | $319,113 | FHA |
Property History
| Date | Event | Price | Change | Sq Ft Price |
|---|---|---|---|---|
| 07/24/2024 07/24/24 | Sold | $685,000 | +8.7% | $466 / Sq Ft |
| 06/02/2024 06/02/24 | Pending | -- | -- | -- |
| 05/28/2024 05/28/24 | For Sale | $629,900 | +22.3% | $428 / Sq Ft |
| 06/23/2020 06/23/20 | Sold | $515,000 | +3.0% | $350 / Sq Ft |
| 05/12/2020 05/12/20 | Pending | -- | -- | -- |
| 04/29/2020 04/29/20 | For Sale | $499,900 | +52.4% | $340 / Sq Ft |
| 05/20/2016 05/20/16 | Sold | $328,000 | -3.5% | $223 / Sq Ft |
| 03/24/2016 03/24/16 | Pending | -- | -- | -- |
| 03/17/2016 03/17/16 | For Sale | $339,900 | -- | $231 / Sq Ft |
Tax History Compared to Growth
Tax History
| Year | Tax Paid | Tax Assessment Tax Assessment Total Assessment is a certain percentage of the fair market value that is determined by local assessors to be the total taxable value of land and additions on the property. | Land | Improvement |
|---|---|---|---|---|
| 2025 | $6,339 | $611,900 | $198,800 | $413,100 |
| 2024 | $6,282 | $596,600 | $193,100 | $403,500 |
| 2023 | $5,925 | $531,400 | $189,600 | $341,800 |
| 2022 | $6,222 | $500,600 | $173,000 | $327,600 |
| 2021 | $5,613 | $430,800 | $150,400 | $280,400 |
| 2020 | $5,245 | $391,400 | $140,400 | $251,000 |
| 2019 | $5,302 | $370,800 | $132,900 | $237,900 |
| 2018 | $5,263 | $347,400 | $136,900 | $210,500 |
| 2017 | $4,711 | $302,000 | $115,900 | $186,100 |
| 2016 | $4,238 | $261,900 | $104,200 | $157,700 |
| 2015 | $4,146 | $247,500 | $104,200 | $143,300 |
Agents Affiliated with this Home
-
Aranson Maguire Group

Seller's Agent in 2024
Aranson Maguire Group
Compass
(617) 206-3333
2 in this area
379 Total Sales
-
Erica Hodgkinson

Buyer's Agent in 2024
Erica Hodgkinson
Fiv Realty Co.
(781) 727-8331
1 in this area
47 Total Sales
-
Julie Sagan

Seller's Agent in 2020
Julie Sagan
Sagan Harborside Sotheby's International Realty
(781) 608-4159
72 Total Sales
-
Sarah Maguire
S
Buyer's Agent in 2020
Sarah Maguire
Compass
(617) 797-9679
48 Total Sales
-
Eugene Clements

Seller's Agent in 2016
Eugene Clements
Clements Realty Group
(781) 595-9600
54 Total Sales
-
S
Buyer's Agent in 2016
Sagan McGuirk Team
Sagan Harborside Sotheby's International Realty
Map
Source: MLS Property Information Network (MLS PIN)
MLS Number: 72647666
APN: LYNN-000087-000133-000003
- 52 Atkins Ave
- 24 Beliveau Dr
- 95 Maplewood Rd
- 31 Atkins Ave
- 10 Atkins Ave
- 17 Ledgemont Ln
- 134 Edgemere Rd
- 53 Kelly Ln
- 87 Lockwood Rd
- 29 Kelly Ln
- 56 Kelly Ln
- 156 Euclid Ave
- 26 Fellsmere St
- 47 Rockdale Ave
- 11 Wentworth Place
- 77 Western Ave
- 10 Lake View Place
- 39 President St
- 20 Saratoga St
- 80 Clairmont St






