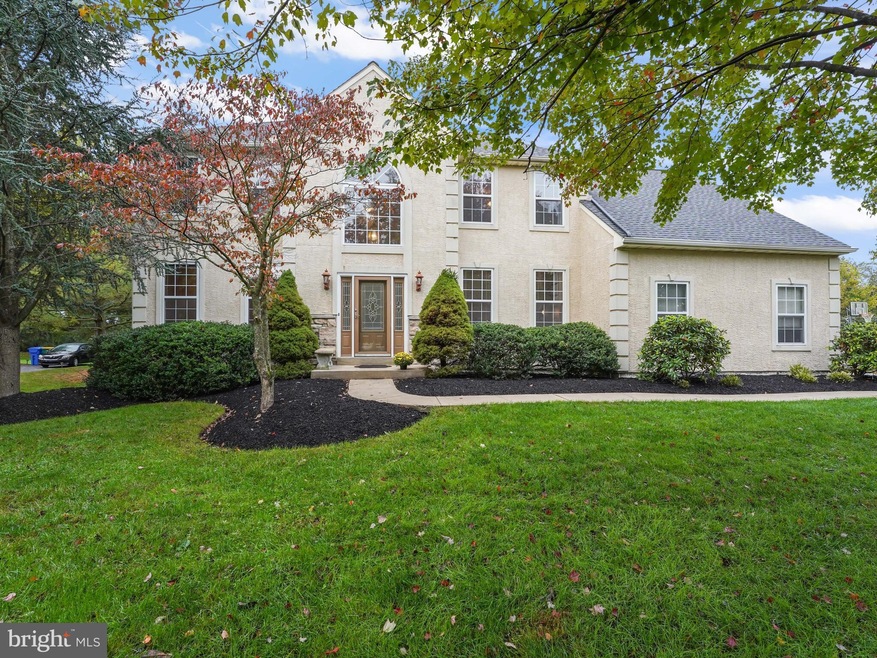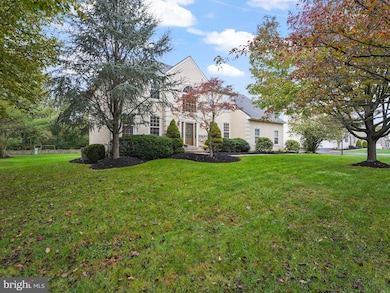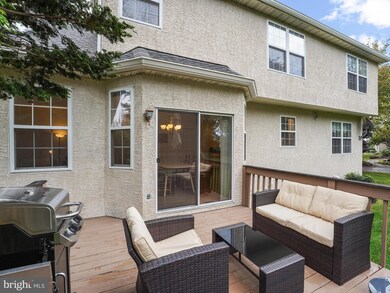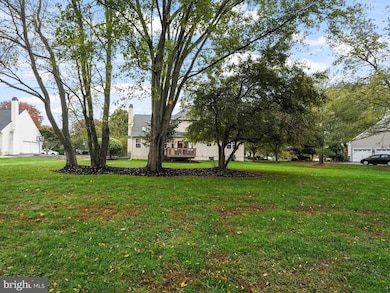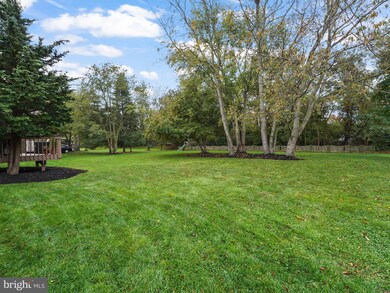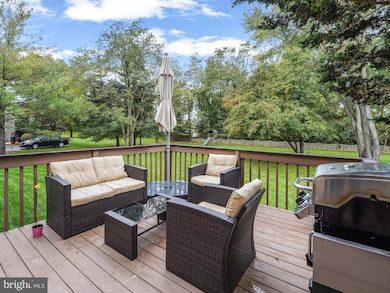
33 James Hayward Rd Glen Mills, PA 19342
Garnet Valley NeighborhoodHighlights
- Eat-In Gourmet Kitchen
- Open Floorplan
- Colonial Architecture
- Garnet Valley High School Rated A
- Curved or Spiral Staircase
- Deck
About This Home
As of December 2021Only available due to corporate relocation; beautiful center hall colonial home nestled on a .5 acre level & open premium lot in the sought after Sharpless Farm community in the heart of Garnet Valley and top rated Garnet Valley Schools; conveniently located close to parks, schools, Rachael Kohl Library, Brandywine Youth Club, Darlington Arts Center, Dance Studios and all that Garnet Valley has to offer as well as easy access to all major commuting routes to Philadelphia, Wilmington, West Chester, Media and tax free shopping in Delaware. Some of the many wonderful features of this lovely home include its open flowing floor plan, a grand towering center hall foyer with a leaded glass entryway, a turned staircase and gleaming wood floors that warmly greet you at the main front entrance and flow throughout the main level including a beautiful updated chef's kitchen with a light filled breakfast room and walks out to a deck overlooking the lovely level and open backyard, and is adjacent to the family room with its vaulted ceilings, skylights for lots of natural light and cozy wood burning fireplace. The exquisite chef's kitchen includes stainless appliances, granite counters, lovely top grade cabinetry, glass tile backsplash, vented range hood, center island and a spacious food storage pantry. The lovely living room - dining room suite is perfect for the more formal gatherings and for those days where working from home is a necessity there is a private office. For added convenience the main level includes a half bath, main floor laundry and convenient indoor access to the two car garage. On the upper level is a Master Bedroom suite with a cozy sitting area, abundant closet space and a beautiful en suite tiled Master Bath as well as three additional generously sized bedrooms and a tiled hall bath. The finished basement provides additional living space and plenty of storage. Updates include a new HVAC system, newer roof (2017), hot water heater (2015) and complete exterior stucco replacement (2012) to make this home move in ready and is an incredible find for the family looking to move right into a spacious well maintained home.
Home Details
Home Type
- Single Family
Est. Annual Taxes
- $12,232
Year Built
- Built in 1996
Lot Details
- 0.52 Acre Lot
- Lot Dimensions are 90.00 x 200.00
- Backs To Open Common Area
- Wood Fence
- Landscaped
- Premium Lot
- Interior Lot
- Level Lot
- Open Lot
- Backs to Trees or Woods
- Back, Front, and Side Yard
- Property is in excellent condition
HOA Fees
- $40 Monthly HOA Fees
Parking
- 2 Car Direct Access Garage
- 3 Driveway Spaces
- Side Facing Garage
- Garage Door Opener
- On-Street Parking
Home Design
- Colonial Architecture
- Architectural Shingle Roof
- Asphalt Roof
- Concrete Perimeter Foundation
- Stucco
Interior Spaces
- 3,172 Sq Ft Home
- Property has 2 Levels
- Open Floorplan
- Curved or Spiral Staircase
- Chair Railings
- Crown Molding
- Ceiling Fan
- Skylights
- Recessed Lighting
- Wood Burning Fireplace
- Fireplace With Glass Doors
- Double Pane Windows
- Double Hung Windows
- Palladian Windows
- Sliding Doors
- Six Panel Doors
- Great Room
- Family Room Off Kitchen
- Sitting Room
- Formal Dining Room
- Den
- Finished Basement
Kitchen
- Eat-In Gourmet Kitchen
- Breakfast Area or Nook
- Gas Oven or Range
- Self-Cleaning Oven
- Built-In Range
- Range Hood
- Dishwasher
- Stainless Steel Appliances
- Kitchen Island
- Disposal
Flooring
- Engineered Wood
- Carpet
Bedrooms and Bathrooms
- 4 Bedrooms
- En-Suite Primary Bedroom
- En-Suite Bathroom
- Soaking Tub
Laundry
- Laundry Room
- Laundry on main level
Home Security
- Carbon Monoxide Detectors
- Fire and Smoke Detector
- Flood Lights
Outdoor Features
- Deck
- Exterior Lighting
- Play Equipment
Location
- Suburban Location
Schools
- Garnet Valley Elementary School
- Garnet Valley Middle School
- Garnet Valley High School
Utilities
- Forced Air Heating and Cooling System
- Heating System Powered By Leased Propane
- Vented Exhaust Fan
- Propane Water Heater
- Municipal Trash
- Cable TV Available
Community Details
- $465 Capital Contribution Fee
- Sharpless Farms HOA, Phone Number (855) 399-8917
- Sharpless Farms Subdivision
- Property Manager
Listing and Financial Details
- Assessor Parcel Number 13-00-00487-09
Ownership History
Purchase Details
Home Financials for this Owner
Home Financials are based on the most recent Mortgage that was taken out on this home.Purchase Details
Home Financials for this Owner
Home Financials are based on the most recent Mortgage that was taken out on this home.Purchase Details
Home Financials for this Owner
Home Financials are based on the most recent Mortgage that was taken out on this home.Purchase Details
Home Financials for this Owner
Home Financials are based on the most recent Mortgage that was taken out on this home.Similar Homes in the area
Home Values in the Area
Average Home Value in this Area
Purchase History
| Date | Type | Sale Price | Title Company |
|---|---|---|---|
| Deed | $575,000 | Choice One Abstract Inc | |
| Deed | $395,000 | Ta Title | |
| Deed | $393,000 | Ta Title | |
| Deed | $249,400 | -- |
Mortgage History
| Date | Status | Loan Amount | Loan Type |
|---|---|---|---|
| Open | $580,000 | New Conventional | |
| Closed | $425,000 | New Conventional | |
| Previous Owner | $50,000 | Credit Line Revolving | |
| Previous Owner | $333,565 | New Conventional | |
| Previous Owner | $345,000 | New Conventional | |
| Previous Owner | $350,000 | New Conventional | |
| Previous Owner | $94,000 | Credit Line Revolving | |
| Previous Owner | $300,700 | Purchase Money Mortgage | |
| Previous Owner | $183,350 | Purchase Money Mortgage | |
| Closed | $74,550 | No Value Available |
Property History
| Date | Event | Price | Change | Sq Ft Price |
|---|---|---|---|---|
| 12/03/2021 12/03/21 | Sold | $725,000 | 0.0% | $229 / Sq Ft |
| 11/01/2021 11/01/21 | Pending | -- | -- | -- |
| 11/01/2021 11/01/21 | Price Changed | $725,000 | +7.4% | $229 / Sq Ft |
| 10/25/2021 10/25/21 | For Sale | $675,000 | +17.4% | $213 / Sq Ft |
| 03/25/2019 03/25/19 | Sold | $575,000 | +2.7% | $215 / Sq Ft |
| 02/28/2019 02/28/19 | Pending | -- | -- | -- |
| 02/25/2019 02/25/19 | For Sale | $560,000 | -- | $210 / Sq Ft |
Tax History Compared to Growth
Tax History
| Year | Tax Paid | Tax Assessment Tax Assessment Total Assessment is a certain percentage of the fair market value that is determined by local assessors to be the total taxable value of land and additions on the property. | Land | Improvement |
|---|---|---|---|---|
| 2024 | $12,685 | $557,150 | $187,010 | $370,140 |
| 2023 | $12,369 | $557,150 | $187,010 | $370,140 |
| 2022 | $12,232 | $557,150 | $187,010 | $370,140 |
| 2021 | $20,568 | $557,150 | $187,010 | $370,140 |
| 2020 | $9,027 | $228,450 | $73,080 | $155,370 |
| 2019 | $8,908 | $228,830 | $73,080 | $155,750 |
| 2018 | $8,771 | $228,830 | $0 | $0 |
| 2017 | $8,593 | $228,830 | $0 | $0 |
| 2016 | $1,256 | $228,830 | $0 | $0 |
| 2015 | $1,256 | $228,830 | $0 | $0 |
| 2014 | $1,256 | $228,830 | $0 | $0 |
Agents Affiliated with this Home
-

Seller's Agent in 2021
John Williams
VRA Realty
(610) 406-7905
57 in this area
125 Total Sales
-

Buyer's Agent in 2021
Camille Gracie
BHHS Fox & Roach
(484) 645-3173
1 in this area
16 Total Sales
-

Seller's Agent in 2019
Cheryl Lee O'Donnell
EXP Realty, LLC
(610) 212-8987
9 in this area
53 Total Sales
-

Buyer's Agent in 2019
Jason Gizzi
KW Empower
(484) 832-3459
2 in this area
98 Total Sales
Map
Source: Bright MLS
MLS Number: PADE2009754
APN: 13-00-00487-09
- 4101 Fox Pointe Ct Unit 4101
- 4705 Fox Pointe Ct Unit 4705
- 1605 N Glen Dr
- 104 Meadow Ct Unit 104
- 11 Georges Way
- 1604 E Fox Brushs Way Unit 376
- 210 N Buck Tavern Way Unit 10603
- Ashton Plan at Spring Lakes - Townhomes
- 302 Milton Stamp Dr
- 18 Longview Rd
- 313 Milton Stamp Dr Unit 12104
- 138 S Buck Tavern Way
- 315 Milton Stamp Dr Unit 12103
- 317 Milton Stamp Dr
- 134 S Buck Tavern Way Unit 10803
- 312 Milton Stamp Dr
- 13 Grouse Trail
- 129 S Buck Tavern Way Unit 11504
- 135 S Buck Tavern Way Unit 11501
- 28 W Houndpack Way
