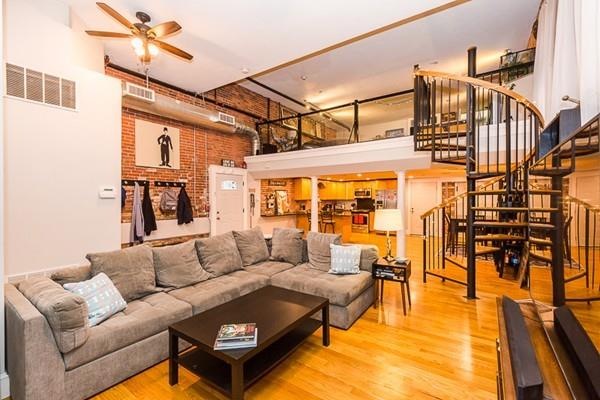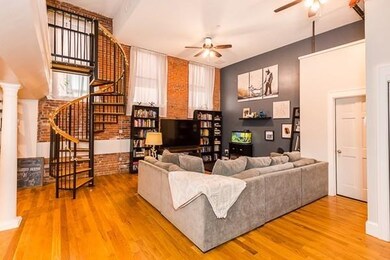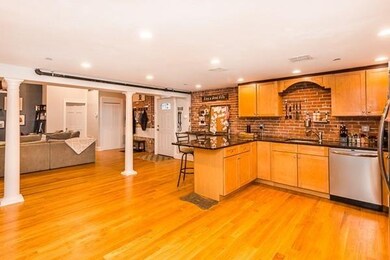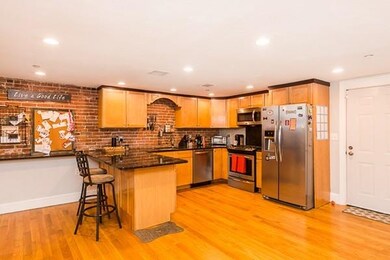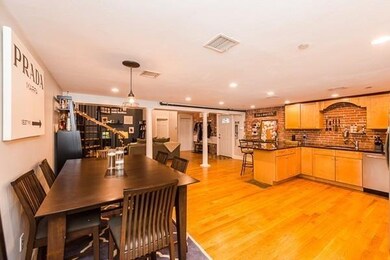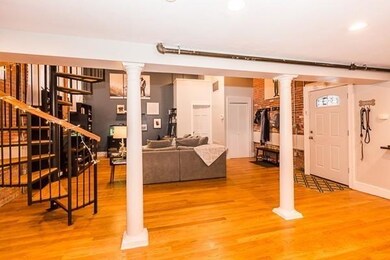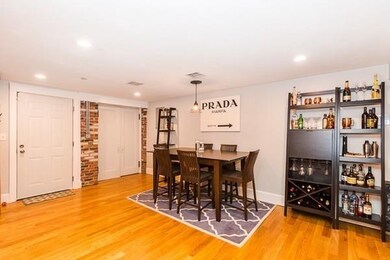
33 Munroe St Unit 1 Lynn, MA 01901
Downtown Lynn NeighborhoodHighlights
- Marina
- 1-minute walk to Lynn
- Spa
- Golf Course Community
- Medical Services
- 3-minute walk to Lynn Heritage State Park
About This Home
As of September 2024An art lover's delight! Imagine walking through a work of art every time you return home? Caleb Neelon's mural from the 2017 Beyond Walls Fest graces this building, just one of many murals in this vibrant neighborhood, with more to come! Steps to Commuter Rail/20 minutes to Boston, or 35 minutes to Boston on Lynn's Commuter Ferry! 1 mile to ocean, 9.5 miles to Logan Airport, easy access to 1/1A/129/95. With Boston prices soaring, Coastal Lynn offers a competitive edge of affordability and livability within ten miles to Boston. Governor Baker's economic development team has their eyes on Lynn, and you should too! Downtown Lynn's growing urban scene offers walkability to restaurants, shops, pubs, cafes, brewery, beaches, farmer’s market, community garden, grocery stores, theatre, library, museum, the arts/murals, and more. Lynn Woods is also not to be missed. This brick & beam, 2-level loft offers so much value for under $300K! Off-street parking, W/D in-unit, storage & pet friendly.
Property Details
Home Type
- Condominium
Est. Annual Taxes
- $3,612
Year Built
- Built in 1900
Lot Details
- Waterfront
- Near Conservation Area
HOA Fees
- $226 Monthly HOA Fees
Home Design
- Post and Beam
- Brick Exterior Construction
- Rubber Roof
Interior Spaces
- 1,294 Sq Ft Home
- 2-Story Property
- Fireplace
- Intercom
Kitchen
- Stove
- Range<<rangeHoodToken>>
- Freezer
- Dishwasher
- Stainless Steel Appliances
- Kitchen Island
- Solid Surface Countertops
- Disposal
Flooring
- Wood
- Ceramic Tile
Bedrooms and Bathrooms
- 1 Bedroom
- Primary bedroom located on second floor
- Walk-In Closet
- 1 Full Bathroom
- Soaking Tub
- <<tubWithShowerToken>>
Laundry
- Laundry on main level
- Dryer
- Washer
Parking
- 1 Car Parking Space
- Paved Parking
- Open Parking
- Off-Street Parking
- Deeded Parking
- Assigned Parking
Outdoor Features
- Spa
- Walking Distance to Water
Location
- Property is near public transit
- Property is near schools
Utilities
- Forced Air Heating and Cooling System
- Heating System Uses Natural Gas
- Individual Controls for Heating
- Natural Gas Connected
- Gas Water Heater
Listing and Financial Details
- Assessor Parcel Number M:068 B:627 L:002 S:002,4565683
Community Details
Overview
- Association fees include water, sewer, insurance, reserve funds
- 5 Units
- 31 33 Munroe Street Condominium Community
Amenities
- Medical Services
- Common Area
- Shops
- Coin Laundry
Recreation
- Marina
- Golf Course Community
- Tennis Courts
- Park
- Jogging Path
- Bike Trail
Pet Policy
- Breed Restrictions
Ownership History
Purchase Details
Home Financials for this Owner
Home Financials are based on the most recent Mortgage that was taken out on this home.Purchase Details
Home Financials for this Owner
Home Financials are based on the most recent Mortgage that was taken out on this home.Purchase Details
Home Financials for this Owner
Home Financials are based on the most recent Mortgage that was taken out on this home.Purchase Details
Purchase Details
Similar Homes in Lynn, MA
Home Values in the Area
Average Home Value in this Area
Purchase History
| Date | Type | Sale Price | Title Company |
|---|---|---|---|
| Not Resolvable | $350,000 | None Available | |
| Not Resolvable | $275,000 | -- | |
| Not Resolvable | $126,800 | -- | |
| Foreclosure Deed | $181,508 | -- | |
| Foreclosure Deed | $181,508 | -- | |
| Deed | $265,000 | -- | |
| Deed | $265,000 | -- |
Mortgage History
| Date | Status | Loan Amount | Loan Type |
|---|---|---|---|
| Open | $359,100 | Purchase Money Mortgage | |
| Closed | $359,100 | Purchase Money Mortgage | |
| Closed | $297,500 | Purchase Money Mortgage | |
| Previous Owner | $216,000 | New Conventional | |
| Previous Owner | $121,125 | New Conventional |
Property History
| Date | Event | Price | Change | Sq Ft Price |
|---|---|---|---|---|
| 09/13/2024 09/13/24 | Sold | $399,000 | -2.7% | $308 / Sq Ft |
| 08/04/2024 08/04/24 | Pending | -- | -- | -- |
| 06/26/2024 06/26/24 | For Sale | $410,000 | +17.1% | $317 / Sq Ft |
| 02/09/2022 02/09/22 | Sold | $350,000 | 0.0% | $270 / Sq Ft |
| 02/05/2022 02/05/22 | Pending | -- | -- | -- |
| 02/04/2022 02/04/22 | For Sale | -- | -- | -- |
| 11/23/2021 11/23/21 | Off Market | $350,000 | -- | -- |
| 10/26/2021 10/26/21 | For Sale | $359,000 | 0.0% | $277 / Sq Ft |
| 06/30/2018 06/30/18 | Rented | $1,800 | -99.3% | -- |
| 06/26/2018 06/26/18 | Under Contract | -- | -- | -- |
| 06/14/2018 06/14/18 | Sold | $275,000 | 0.0% | $213 / Sq Ft |
| 05/29/2018 05/29/18 | For Rent | $1,850 | 0.0% | -- |
| 05/02/2018 05/02/18 | Pending | -- | -- | -- |
| 04/25/2018 04/25/18 | For Sale | $279,900 | +120.7% | $216 / Sq Ft |
| 01/24/2014 01/24/14 | Sold | $126,800 | 0.0% | $98 / Sq Ft |
| 12/17/2013 12/17/13 | Off Market | $126,800 | -- | -- |
| 12/02/2013 12/02/13 | For Sale | $139,900 | +10.3% | $108 / Sq Ft |
| 11/29/2013 11/29/13 | Off Market | $126,800 | -- | -- |
| 11/27/2013 11/27/13 | Price Changed | $139,900 | -6.7% | $108 / Sq Ft |
| 10/31/2013 10/31/13 | Price Changed | $149,900 | -6.3% | $116 / Sq Ft |
| 10/15/2013 10/15/13 | Price Changed | $159,900 | -5.9% | $124 / Sq Ft |
| 09/15/2013 09/15/13 | Price Changed | $169,900 | -8.2% | $131 / Sq Ft |
| 08/14/2013 08/14/13 | For Sale | $185,000 | +45.9% | $143 / Sq Ft |
| 08/08/2013 08/08/13 | Off Market | $126,800 | -- | -- |
| 07/24/2013 07/24/13 | For Sale | $185,000 | -- | $143 / Sq Ft |
Tax History Compared to Growth
Tax History
| Year | Tax Paid | Tax Assessment Tax Assessment Total Assessment is a certain percentage of the fair market value that is determined by local assessors to be the total taxable value of land and additions on the property. | Land | Improvement |
|---|---|---|---|---|
| 2025 | $3,814 | $368,100 | $0 | $368,100 |
| 2024 | $3,655 | $347,100 | $0 | $347,100 |
| 2023 | $3,275 | $293,700 | $0 | $293,700 |
| 2022 | $3,362 | $270,500 | $0 | $270,500 |
| 2021 | $3,426 | $262,900 | $0 | $262,900 |
| 2020 | $3,367 | $251,300 | $0 | $251,300 |
| 2019 | $3,648 | $255,100 | $0 | $255,100 |
| 2018 | $3,785 | $238,400 | $0 | $238,400 |
| 2017 | $3,510 | $225,000 | $0 | $225,000 |
| 2016 | $2,435 | $150,500 | $0 | $150,500 |
| 2015 | $2,419 | $144,400 | $0 | $144,400 |
Agents Affiliated with this Home
-
Kevin Dacey

Seller's Agent in 2024
Kevin Dacey
Dacey Realty, LLC
(617) 852-0383
1 in this area
29 Total Sales
-
Esther Summersett

Buyer's Agent in 2024
Esther Summersett
Hadassah Homes, Inc.
(781) 309-2010
2 in this area
23 Total Sales
-
Marina Tramontozzi

Seller's Agent in 2022
Marina Tramontozzi
True North Realty
(617) 291-8220
2 in this area
109 Total Sales
-
Soraya Cacici

Seller's Agent in 2018
Soraya Cacici
Nest Forward
(781) 572-8725
10 in this area
39 Total Sales
-
Betsy Williams
B
Seller Co-Listing Agent in 2018
Betsy Williams
Century 21 North East
(800) 844-7653
16 Total Sales
-
The Andover Team
T
Buyer's Agent in 2018
The Andover Team
True North Realty
(978) 664-1671
15 Total Sales
Map
Source: MLS Property Information Network (MLS PIN)
MLS Number: 72315267
APN: LYNN-000068-000627-000002-000002-000002
- 170 Oxford St Unit 402
- 170 Oxford St Unit 305
- 49 Munroe St Unit 201
- 49 Munroe St Unit 405
- 423-427 Union St
- 7 Central Square Unit 307
- 7 Central Square Unit 203
- 70 Exchange St Unit 205
- 589 Essex St Unit 303
- 589 Essex St Unit 405
- 19 High St
- 260-276 Lynnway
- 10 Pleasant St Unit 112
- 39 Newhall St
- 57 Johnson St
- 154 Lynnway Unit 309
- 154 Lynnway Unit 511
- 154 Lynnway Unit 509
- 13 Nahant St Unit 3A
- 13 Nahant St Unit 2B
