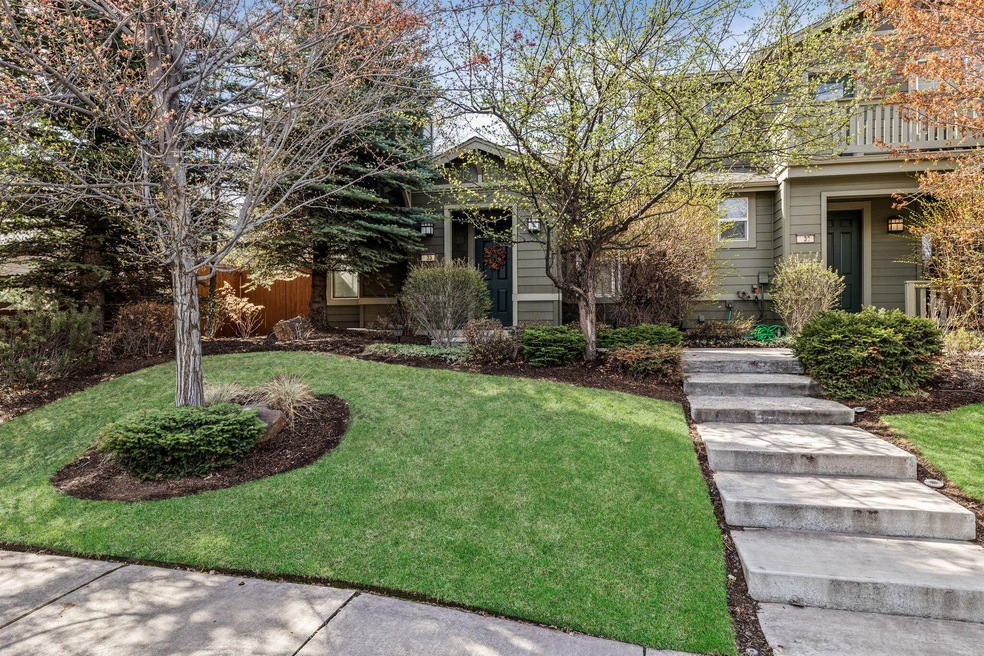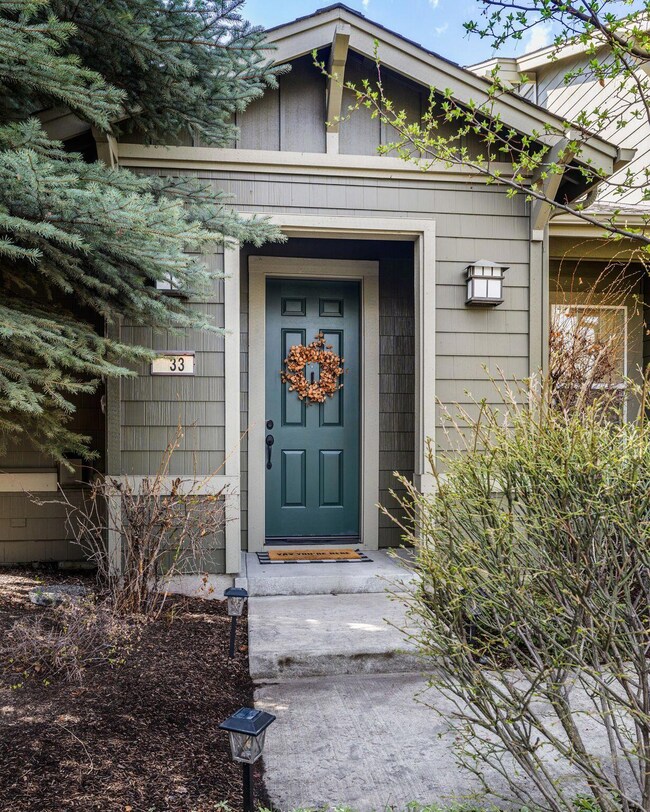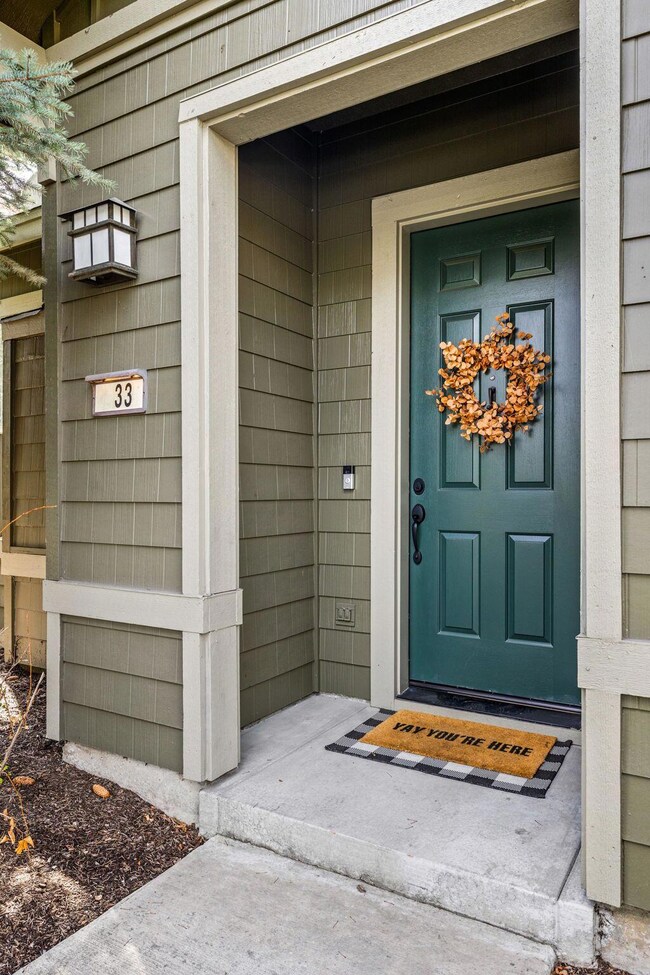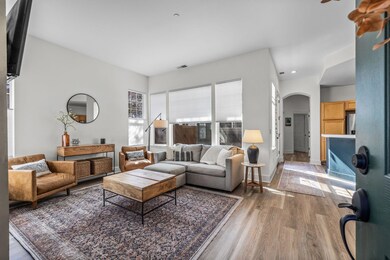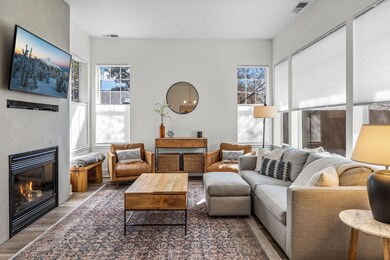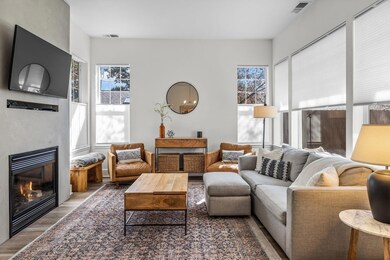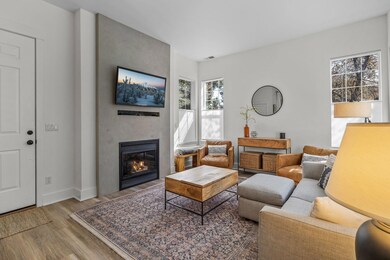
33 SW Truman Ave Bend, OR 97702
Southern Crossing NeighborhoodHighlights
- Open Floorplan
- Traditional Architecture
- Skylights
- Pine Ridge Elementary School Rated A-
- Neighborhood Views
- 2 Car Attached Garage
About This Home
As of July 2023Check out this beautiful single level townhome in The Bluffs at River Bend. The interior updates are modern and fresh. High ceilings and lots of windows produce a space that is bright and airy. An open floor plan, eating bar, dining area, gas fireplace in a spacious living rm creates such a comfortable & feel good spot. The patio and side yard are private and the yard is totally fenced. The door mat says it all - ''Yay, I'm home!'' These units tend to go fast so don't wait. Just a 10 minute walk to the Old Mill and river trail and an easy walk to Hayden amphitheater, & downtown. The HOA takes care front yard landscaping and the exterior of the home giving you more time to enjoy all the fun things that Bend has to offer.
Last Agent to Sell the Property
Bend Premier Real Estate LLC License #201205655 Listed on: 05/04/2023

Townhouse Details
Home Type
- Townhome
Est. Annual Taxes
- $3,189
Year Built
- Built in 2002
Lot Details
- 4,356 Sq Ft Lot
- 1 Common Wall
- Xeriscape Landscape
- Front Yard Sprinklers
HOA Fees
Parking
- 2 Car Attached Garage
- Alley Access
- Garage Door Opener
Home Design
- Traditional Architecture
- Stem Wall Foundation
- Frame Construction
- Composition Roof
Interior Spaces
- 1,247 Sq Ft Home
- 1-Story Property
- Open Floorplan
- Skylights
- Gas Fireplace
- Vinyl Clad Windows
- Living Room with Fireplace
- Vinyl Flooring
- Neighborhood Views
Kitchen
- Eat-In Kitchen
- <<OvenToken>>
- Cooktop<<rangeHoodToken>>
- <<microwave>>
- Dishwasher
- Kitchen Island
- Tile Countertops
- Disposal
Bedrooms and Bathrooms
- 2 Bedrooms
- Linen Closet
- Walk-In Closet
- 2 Full Bathrooms
- Double Vanity
- Dual Flush Toilets
- <<tubWithShowerToken>>
Laundry
- Laundry Room
- Dryer
- Washer
Home Security
- Surveillance System
- Smart Thermostat
Outdoor Features
- Patio
Schools
- Pine Ridge Elementary School
- Cascade Middle School
- Bend Sr High School
Utilities
- Forced Air Heating and Cooling System
- Water Heater
Listing and Financial Details
- Exclusions: Furniture, TV, art, patio furniture
- Tax Lot 1
- Assessor Parcel Number 200044
Community Details
Overview
- The Bluffs River Ben Subdivision
- On-Site Maintenance
- Maintained Community
- The community has rules related to covenants, conditions, and restrictions, covenants
Recreation
- Snow Removal
Security
- Carbon Monoxide Detectors
- Fire and Smoke Detector
Ownership History
Purchase Details
Home Financials for this Owner
Home Financials are based on the most recent Mortgage that was taken out on this home.Purchase Details
Home Financials for this Owner
Home Financials are based on the most recent Mortgage that was taken out on this home.Purchase Details
Home Financials for this Owner
Home Financials are based on the most recent Mortgage that was taken out on this home.Purchase Details
Purchase Details
Purchase Details
Purchase Details
Home Financials for this Owner
Home Financials are based on the most recent Mortgage that was taken out on this home.Purchase Details
Home Financials for this Owner
Home Financials are based on the most recent Mortgage that was taken out on this home.Purchase Details
Home Financials for this Owner
Home Financials are based on the most recent Mortgage that was taken out on this home.Similar Homes in Bend, OR
Home Values in the Area
Average Home Value in this Area
Purchase History
| Date | Type | Sale Price | Title Company |
|---|---|---|---|
| Warranty Deed | $569,000 | First American Title | |
| Warranty Deed | $400,000 | Western Title & Escrow | |
| Warranty Deed | $349,000 | Western Title & Escrow | |
| Warranty Deed | -- | None Listed On Document | |
| Interfamily Deed Transfer | -- | None Available | |
| Warranty Deed | $285,000 | Western Title & Escrow | |
| Warranty Deed | $192,500 | Amerititle | |
| Warranty Deed | $174,900 | Amerititle | |
| Warranty Deed | -- | Amerititle |
Mortgage History
| Date | Status | Loan Amount | Loan Type |
|---|---|---|---|
| Previous Owner | $175,000 | New Conventional | |
| Previous Owner | $320,000 | New Conventional | |
| Previous Owner | $279,200 | New Conventional | |
| Previous Owner | $198,852 | VA | |
| Previous Owner | $10,000 | Credit Line Revolving | |
| Previous Owner | $135,000 | Purchase Money Mortgage |
Property History
| Date | Event | Price | Change | Sq Ft Price |
|---|---|---|---|---|
| 07/11/2023 07/11/23 | Sold | $569,000 | -3.5% | $456 / Sq Ft |
| 05/24/2023 05/24/23 | Pending | -- | -- | -- |
| 05/03/2023 05/03/23 | For Sale | $589,900 | +47.5% | $473 / Sq Ft |
| 11/30/2020 11/30/20 | Sold | $400,000 | -3.6% | $321 / Sq Ft |
| 10/18/2020 10/18/20 | Pending | -- | -- | -- |
| 10/06/2020 10/06/20 | For Sale | $415,000 | +18.9% | $333 / Sq Ft |
| 06/14/2019 06/14/19 | Sold | $349,000 | 0.0% | $280 / Sq Ft |
| 04/20/2019 04/20/19 | Pending | -- | -- | -- |
| 03/29/2019 03/29/19 | For Sale | $349,000 | +81.3% | $280 / Sq Ft |
| 04/25/2013 04/25/13 | Sold | $192,500 | -7.9% | $154 / Sq Ft |
| 03/20/2013 03/20/13 | Pending | -- | -- | -- |
| 01/07/2013 01/07/13 | For Sale | $209,000 | -- | $168 / Sq Ft |
Tax History Compared to Growth
Tax History
| Year | Tax Paid | Tax Assessment Tax Assessment Total Assessment is a certain percentage of the fair market value that is determined by local assessors to be the total taxable value of land and additions on the property. | Land | Improvement |
|---|---|---|---|---|
| 2024 | $3,576 | $213,600 | -- | -- |
| 2023 | $3,315 | $207,380 | $0 | $0 |
| 2022 | $3,189 | $195,480 | $0 | $0 |
| 2021 | $3,098 | $189,790 | $0 | $0 |
| 2020 | $2,939 | $189,790 | $0 | $0 |
| 2019 | $2,857 | $184,270 | $0 | $0 |
| 2018 | $2,777 | $178,910 | $0 | $0 |
| 2017 | $2,695 | $173,700 | $0 | $0 |
| 2016 | $2,570 | $168,650 | $0 | $0 |
| 2015 | $2,499 | $163,740 | $0 | $0 |
| 2014 | $2,426 | $158,980 | $0 | $0 |
Agents Affiliated with this Home
-
Colleen Dillingham

Seller's Agent in 2023
Colleen Dillingham
Bend Premier Real Estate LLC
(541) 788-9991
2 in this area
44 Total Sales
-
Anna Ruder

Buyer's Agent in 2023
Anna Ruder
RE/MAX
(541) 508-3148
4 in this area
50 Total Sales
-
Justin Lavik

Seller's Agent in 2020
Justin Lavik
Cascade Hasson SIR
(541) 460-3064
3 in this area
20 Total Sales
-
Cate Cushman
C
Seller's Agent in 2019
Cate Cushman
Bend Premier Real Estate LLC
(541) 480-1884
1 in this area
37 Total Sales
-
T
Buyer's Agent in 2019
Tyler Swan
Cascade Hasson SIR
-
N
Seller's Agent in 2013
Nancy Hoover
Berkshire Hathaway HomeService
Map
Source: Oregon Datashare
MLS Number: 220163275
APN: 200044
- 109 SW Taft Ave
- 195 SE Roosevelt Ave
- 0 SW Taft Lot 3
- 316 SW Mckinley Ave
- 1063 SW Crosscut Ct
- 530 SE 3rd St
- 363 SW Bluff Dr Unit 208
- 211 SW Log Ct
- 205 SW Log Ct
- 274 SW Bluff Dr
- 961 SW Vantage Point Way
- 214 SW Maricopa Dr
- 849 SW Theater Dr
- 857 SW Crestline Dr
- 135 SE 4th St
- 475 SE Douglas St
- 865 SW Theater Dr
- 426 SE Douglas St
- 635 SE 6th St
- 488 SW Forest Grove Dr
