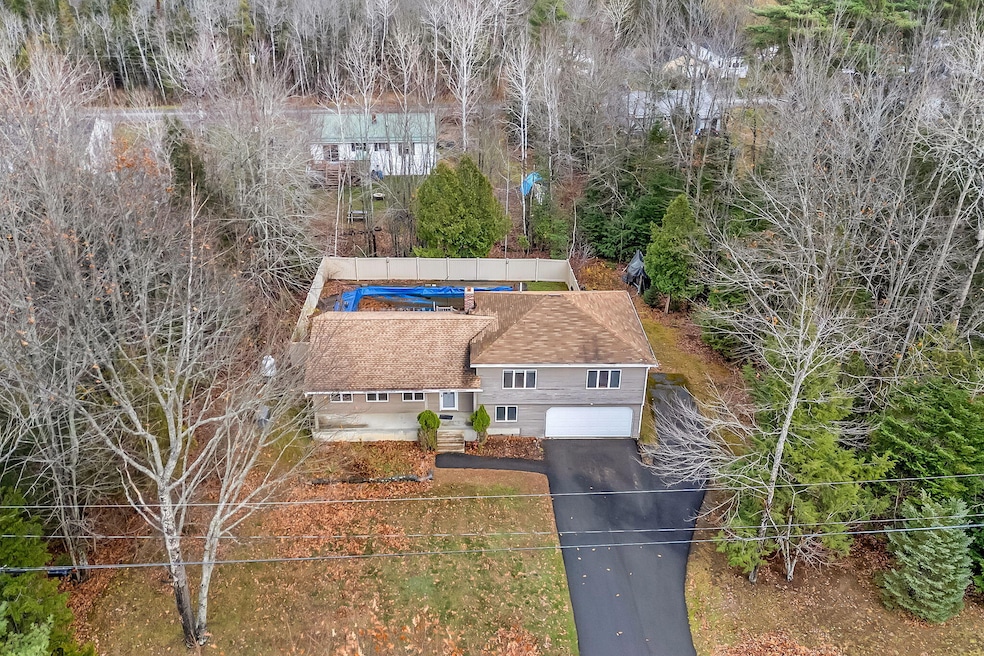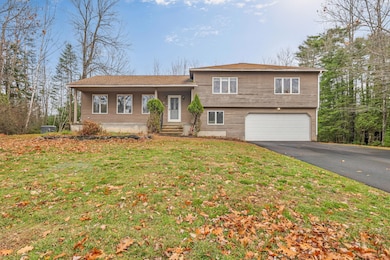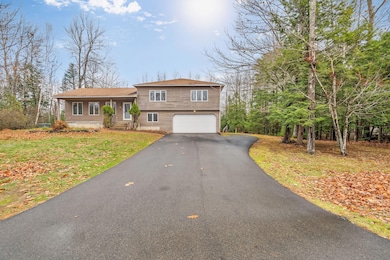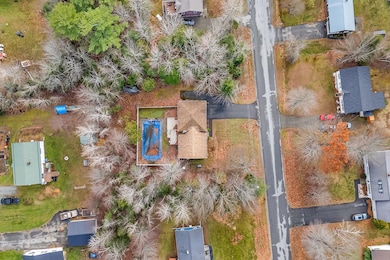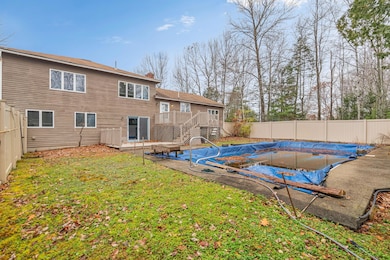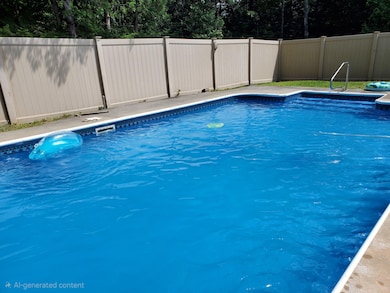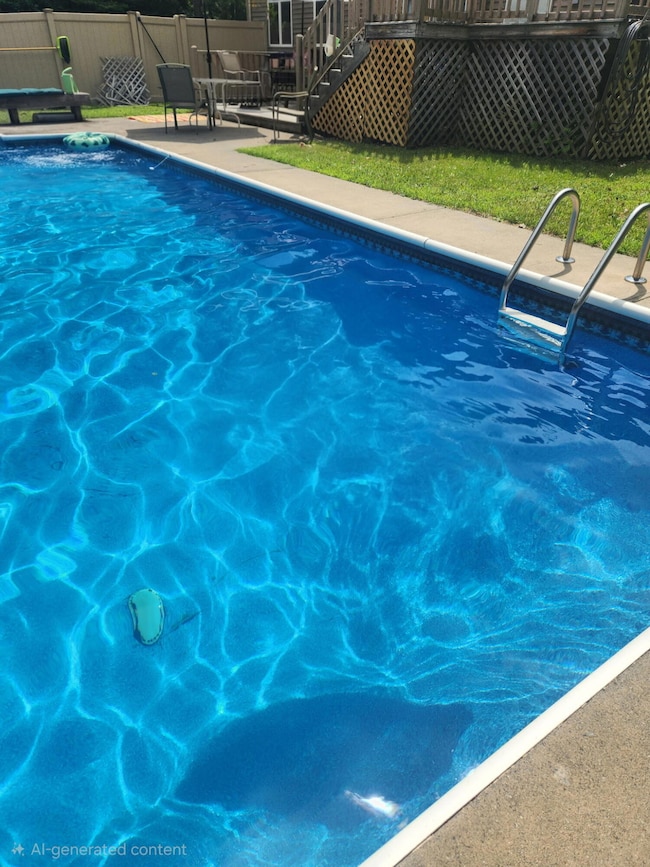33 Tallwood Dr Milford, ME 04461
Estimated payment $2,080/month
Highlights
- Popular Property
- In Ground Pool
- Wood Flooring
- Nearby Water Access
- Deck
- Mud Room
About This Home
Welcome to 33 Tallwood Drive. Where comfort, fun, and a true sense of ''home'' come together! Loved by the same family since it was built in 1990, this well-maintained split-level offers the kind of charm and warmth that only years of happy memories can create. Summer days are a dream with your 18' x 36' in-ground pool a spacious deck for entertaining, and a beautiful backyard ready for laughter, BBQs, and quiet evenings under the stars. Inside, you'll find 3 bedrooms, 1.5 baths, gorgeous hardwood floors, a cozy family room with a wood stove and direct walk-out access to the yard—perfect for pool days or snowy Maine afternoons. An attached 2-car garage, on-demand generator, heat pump, and paved driveway add convenience, while the manicured lawn and kind neighborhood make this home truly inviting. Located close to local schools and just minutes from shopping and dining, you're also an easy drive to University of Maine Orono, Hirundo Wildlife Refuge, Pushaw Lake, Sunkhaze Meadows National Wildlife Refuge, and miles of ATV/snowmobile trails. Looking for more to explore? Enjoy breweries and restaurants in Orono, hit the Orono Bog Walk, or spend weekends kayaking the Penobscot River. A well-loved home in a desirable Milford neighborhood—ready for its next chapter and new memories!
Open House Schedule
-
Sunday, November 16, 202512:00 to 1:30 pm11/16/2025 12:00:00 PM +00:0011/16/2025 1:30:00 PM +00:00Add to Calendar
Home Details
Home Type
- Single Family
Est. Annual Taxes
- $4,201
Year Built
- Built in 1990
Lot Details
- 0.47 Acre Lot
- Fenced
- Landscaped
- Level Lot
- Open Lot
Parking
- 2 Car Direct Access Garage
- Automatic Garage Door Opener
- Driveway
Home Design
- Split Foyer
- Concrete Foundation
- Wood Frame Construction
- Shingle Roof
- Wood Siding
- Clap Board Siding
- Concrete Perimeter Foundation
- Clapboard
Interior Spaces
- 1,506 Sq Ft Home
- Multi-Level Property
- Mud Room
- Family Room
- Living Room
- Dining Room
Kitchen
- Eat-In Kitchen
- Electric Range
- Stove
- Microwave
- Dishwasher
- Kitchen Island
- Formica Countertops
Flooring
- Wood
- Carpet
- Linoleum
- Laminate
Bedrooms and Bathrooms
- 3 Bedrooms
Laundry
- Laundry on main level
- Dryer
- Washer
Unfinished Basement
- Basement Fills Entire Space Under The House
- Interior Basement Entry
Accessible Home Design
- Doors are 32 inches wide or more
Outdoor Features
- In Ground Pool
- Nearby Water Access
- Deck
- Porch
Utilities
- Cooling Available
- Heating System Uses Oil
- Heating System Uses Wood
- Heat Pump System
- Baseboard Heating
- Hot Water Heating System
- Generator Hookup
- Power Generator
Community Details
- No Home Owners Association
Listing and Financial Details
- Probate Listing
- Tax Lot 86
- Assessor Parcel Number MILD-000024-000000-000086
Map
Home Values in the Area
Average Home Value in this Area
Tax History
| Year | Tax Paid | Tax Assessment Tax Assessment Total Assessment is a certain percentage of the fair market value that is determined by local assessors to be the total taxable value of land and additions on the property. | Land | Improvement |
|---|---|---|---|---|
| 2024 | $3,755 | $170,700 | $30,100 | $140,600 |
| 2023 | $3,585 | $170,700 | $30,100 | $140,600 |
| 2022 | $3,073 | $170,700 | $30,100 | $140,600 |
| 2021 | $3,073 | $170,700 | $30,100 | $140,600 |
| 2020 | $3,329 | $170,700 | $30,100 | $140,600 |
| 2019 | $3,585 | $170,700 | $30,100 | $140,600 |
| 2018 | $3,585 | $170,700 | $30,100 | $140,600 |
| 2017 | $3,465 | $170,700 | $30,100 | $140,600 |
| 2016 | $3,286 | $170,700 | $30,100 | $140,600 |
| 2015 | $3,132 | $170,700 | $30,100 | $140,600 |
| 2014 | $2,834 | $170,700 | $30,100 | $140,600 |
Property History
| Date | Event | Price | List to Sale | Price per Sq Ft |
|---|---|---|---|---|
| 11/14/2025 11/14/25 | For Sale | $329,000 | -- | $218 / Sq Ft |
Source: Maine Listings
MLS Number: 1643384
APN: MILD-000024-000000-000086
- 46 Pheasant Hill Trailer Park
- 47 Pheasant Hill Trailer Park
- 255 Main St Unit 1
- 5 River Village Dr
- 165 Brunswick St
- 165 Brunswick St
- 165 Brunswick St
- 5 Rocky Way
- 55 Davis St Unit 1
- 151 4th St Unit 1
- 82 4th St
- 82 4th St
- 277 Brunswick St
- 277 Brunswick St Unit 6
- 232 Center St Unit 2
- 439 Fourth St Unit 3
- 777 Stillwater Ave
- 799 Stillwater Ave
- 13 Centre Dr
- 387 College Ave
