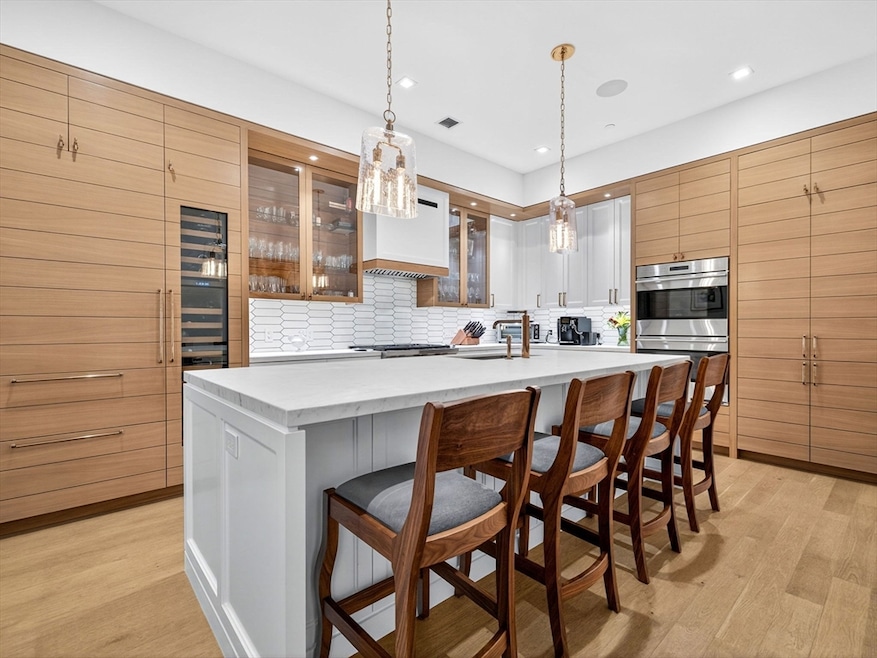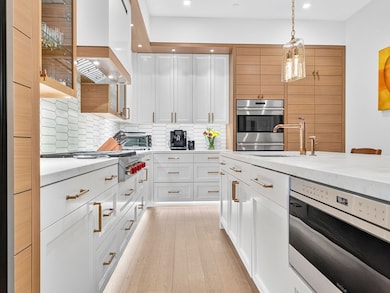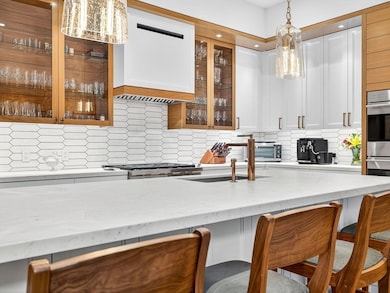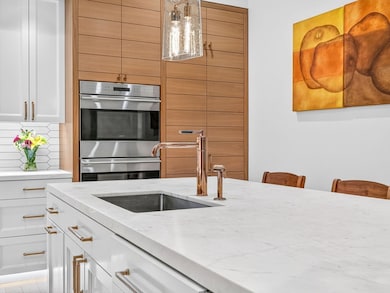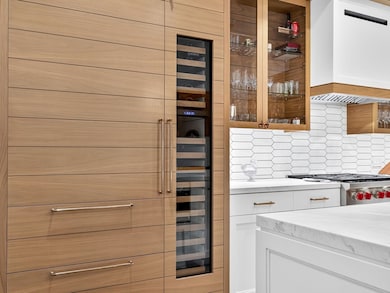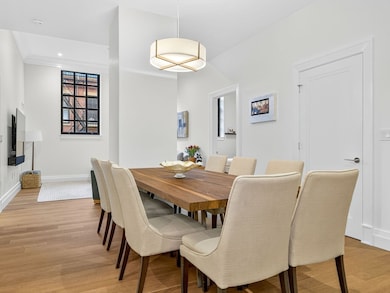The Archer Residences 45 Temple St Unit 408 Floor 4 Boston, MA 02114
Beacon Hill NeighborhoodEstimated payment $18,751/month
Highlights
- Concierge
- 2-minute walk to Bowdoin Station
- City View
- Fitness Center
- Medical Services
- 1-minute walk to Temple Street Park
About This Home
Located in the heart of Beacon Hill, this expansive and beautifully proportioned 2 bed + office, 2.5 bath home includes valet garage parking at The Archer Residences, a boutique, full-service building blending timeless elegance with modern comfort. Soaring 12’ ceilings, custom walnut cabinetry, Italian marble, and Waterworks fixtures define the home’s refined aesthetic. The chef’s kitchen impresses with Wolf + Sub-Zero appliances, gas range, oversized island, wine chiller, and 5” rift oak floors. Residents enjoy 24/7 concierge, state-of-the-art fitness center, pet spa, children’s playroom, business suite, bike storage, and an expansive rooftop terrace for grilling and lounging with views of the State House golden dome. Both bedrooms feature oversized windows and ensuite baths, with a walk-in closet in the primary. Thoughtful upgrades include motorized blinds, Sonos A/V, TV mounts, custom built-in desk/library, and bespoke closet systems.
Property Details
Home Type
- Condominium
Est. Annual Taxes
- $28,830
Year Built
- Built in 1925 | Remodeled
HOA Fees
- $1,620 Monthly HOA Fees
Parking
- 1 Car Attached Garage
- Tuck Under Parking
- Heated Garage
- Common or Shared Parking
Home Design
- Entry on the 4th floor
- Brick Exterior Construction
- Stone
Interior Spaces
- 1,761 Sq Ft Home
- 1-Story Property
- Open Floorplan
- Wired For Sound
- Crown Molding
- Recessed Lighting
- Decorative Lighting
- Light Fixtures
- Picture Window
- Entrance Foyer
- Home Office
- City Views
- Intercom
Kitchen
- Oven
- Stove
- Range with Range Hood
- Microwave
- Freezer
- Dishwasher
- Wine Cooler
- Stainless Steel Appliances
- Kitchen Island
- Solid Surface Countertops
- Disposal
Flooring
- Wood
- Ceramic Tile
Bedrooms and Bathrooms
- 2 Bedrooms
- Custom Closet System
- Linen Closet
- Walk-In Closet
- Dual Vanity Sinks in Primary Bathroom
- Bathtub with Shower
- Separate Shower
Laundry
- Laundry on main level
- Dryer
- Washer
Location
- Property is near public transit
- Property is near schools
Utilities
- Forced Air Heating and Cooling System
- Hot Water Heating System
Additional Features
- Deck
- Landscaped Professionally
Listing and Financial Details
- Assessor Parcel Number 4674752
Community Details
Overview
- Association fees include heat, gas, water, sewer, insurance, security, maintenance structure, ground maintenance, snow removal, trash, reserve funds
- 62 Units
- Mid-Rise Condominium
- The Archer Residences Community
Amenities
- Concierge
- Medical Services
- Common Area
- Shops
- Clubhouse
- Coin Laundry
- Elevator
Recreation
- Recreation Facilities
- Fitness Center
- Park
- Jogging Path
- Bike Trail
Pet Policy
- Call for details about the types of pets allowed
Security
- Resident Manager or Management On Site
Map
About The Archer Residences
Home Values in the Area
Average Home Value in this Area
Tax History
| Year | Tax Paid | Tax Assessment Tax Assessment Total Assessment is a certain percentage of the fair market value that is determined by local assessors to be the total taxable value of land and additions on the property. | Land | Improvement |
|---|---|---|---|---|
| 2025 | $28,830 | $2,489,600 | $0 | $2,489,600 |
| 2024 | $27,178 | $2,493,400 | $0 | $2,493,400 |
| 2023 | $26,779 | $2,493,400 | $0 | $2,493,400 |
| 2022 | $25,607 | $2,353,600 | $0 | $2,353,600 |
Property History
| Date | Event | Price | List to Sale | Price per Sq Ft | Prior Sale |
|---|---|---|---|---|---|
| 10/23/2025 10/23/25 | For Sale | $2,800,000 | +8.7% | $1,590 / Sq Ft | |
| 09/24/2021 09/24/21 | Sold | $2,575,000 | 0.0% | $1,522 / Sq Ft | View Prior Sale |
| 08/17/2021 08/17/21 | Pending | -- | -- | -- | |
| 08/17/2021 08/17/21 | For Sale | $2,575,000 | -- | $1,522 / Sq Ft |
Source: MLS Property Information Network (MLS PIN)
MLS Number: 73447141
APN: CBOS W:03 P:00050 S:078
- 32 Temple St Unit 3
- 34 Temple St
- 34 Temple St Unit 34
- 40 Temple St
- 45 Temple St Unit 306
- 45 Temple St Unit 405
- 45 Temple St Unit 502
- 45 Temple St Unit 410
- 45 Temple St Unit 202
- 33 Bowdoin St Unit 1
- 33 Bowdoin St Unit PH
- 27 Bowdoin St Unit 1C
- 27 Bowdoin St Unit 5
- 27 Bowdoin St Unit 1B
- 14 Temple St Unit 14
- 15 Hancock St Unit 1
- 9 Bowdoin St
- 32 Derne St Unit 2A
- 57 Hancock St
- 23 Joy St Unit 1
- 34 Hancock St Unit 1D
- 24 Hancock St Unit 2
- 31 Temple St Unit 4F
- 45 Hancock St Unit 2
- 49 Hancock St Unit 7
- 11 Ridgeway Ln Unit RW
- 23 Temple St Unit F3
- 23 Temple St Unit 1
- 28 Derne St Unit 5##
- 32 Temple St Unit 4F
- 53 Hancock St Unit 7
- 47 Joy St
- 47 Joy St
- 47 Joy St
- 47 Joy St
- 47 Joy St
- 53 Joy St
- 53 Joy St
- 53 Joy St Unit 4
- 53 Joy St
