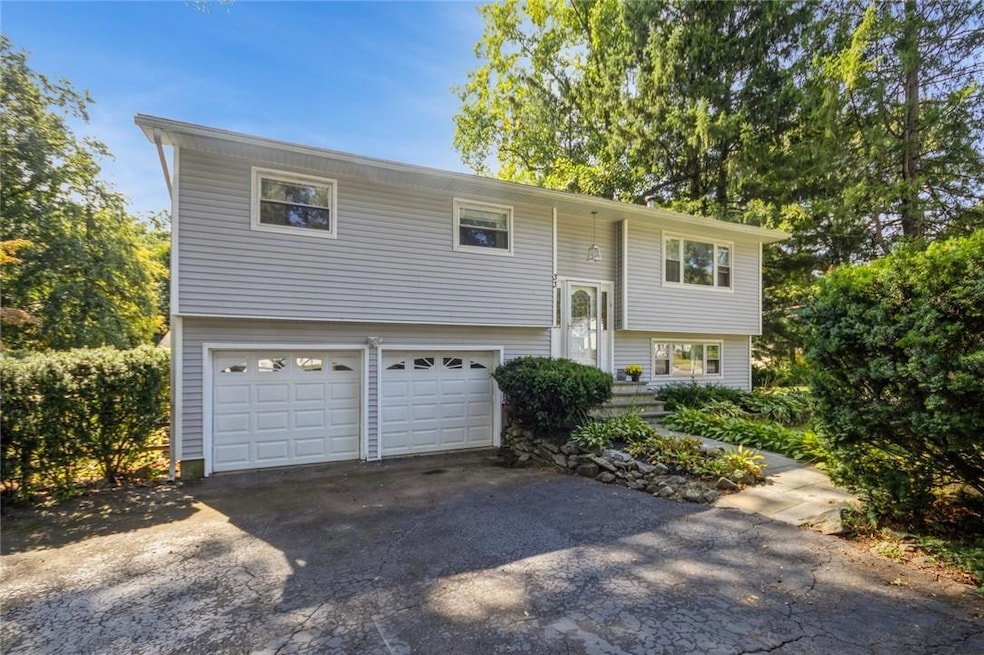
33 Winthrop Dr Cortlandt Manor, NY 10567
Roe Park NeighborhoodHighlights
- Above Ground Pool
- Deck
- Property is near public transit
- George Washington Elementary School Rated A
- Wood Burning Stove
- Wood Flooring
About This Home
As of December 2024Welcome to 33 Winthrop Drive, a beautifully maintained 4-bedroom, 2-bathroom raised ranch located in the heart of Cortlandt Manor. This home offers an inviting blend of comfort and outdoor enjoyment, perfect for all those who love to entertain.
Inside, you'll find a bright and spacious living area that flows seamlessly into the dining room and kitchen, providing the perfect layout for everyday living and special gatherings. The eat-in-kitchen features ample cabinetry. and plenty of counter space.
The backyard oasis is a true highlight of this home, featuring a large, above-ground swimming pool surrounded by a spacious deck—perfect for summer relaxation and hosting guests. The yard is fully fenced, offering both privacy and security, with ample room for gardening, play, or outdoor dining. Other features also include a finished walk out lower level with 4th bedroom. The roof and siding were both replaced within the last 3 years.
Located in a quiet, desirable neighborhood, only minutes away from the Bear Mountain extension, the Taconic State Parkway, and Cortlandt's shopping district, this house is truly in the perfect location. Additional Information: HeatingFuel:Oil Above Ground,ParkingFeatures:2 Car Attached,
Last Agent to Sell the Property
Coldwell Banker Realty Brokerage Phone: 347-359-5851 License #10401311145 Listed on: 09/22/2024

Home Details
Home Type
- Single Family
Est. Annual Taxes
- $13,924
Year Built
- Built in 1966
Lot Details
- 0.5 Acre Lot
- Cul-De-Sac
- Fenced
- Corner Lot
Interior Spaces
- 2,000 Sq Ft Home
- 2-Story Property
- 1 Fireplace
- Wood Burning Stove
- Formal Dining Room
- Wood Flooring
- Eat-In Kitchen
Bedrooms and Bathrooms
- 4 Bedrooms
- Primary Bedroom on Main
- 2 Full Bathrooms
Finished Basement
- Walk-Out Basement
- Basement Fills Entire Space Under The House
Parking
- 2 Car Attached Garage
- Heated Garage
Outdoor Features
- Above Ground Pool
- Deck
- Patio
Location
- Property is near public transit
Schools
- Van Cortlandtville Elementary School
- Lakeland-Copper Beech Middle Sch
- Walter Panas High School
Utilities
- Cooling System Mounted To A Wall/Window
- Baseboard Heating
- Heating System Uses Oil
- Oil Water Heater
Community Details
- Park
Listing and Financial Details
- Assessor Parcel Number 2289-024-005-00004-000-0001
Ownership History
Purchase Details
Home Financials for this Owner
Home Financials are based on the most recent Mortgage that was taken out on this home.Similar Homes in Cortlandt Manor, NY
Home Values in the Area
Average Home Value in this Area
Purchase History
| Date | Type | Sale Price | Title Company |
|---|---|---|---|
| Bargain Sale Deed | $607,000 | Stewart Title Insurance Compan |
Mortgage History
| Date | Status | Loan Amount | Loan Type |
|---|---|---|---|
| Open | $576,650 | New Conventional | |
| Previous Owner | $40,000 | Future Advance Clause Open End Mortgage | |
| Previous Owner | $146,900 | Unknown |
Property History
| Date | Event | Price | Change | Sq Ft Price |
|---|---|---|---|---|
| 12/11/2024 12/11/24 | Sold | $607,000 | 0.0% | $304 / Sq Ft |
| 10/24/2024 10/24/24 | Pending | -- | -- | -- |
| 10/18/2024 10/18/24 | Off Market | $607,000 | -- | -- |
| 09/22/2024 09/22/24 | For Sale | $600,000 | -- | $300 / Sq Ft |
Tax History Compared to Growth
Tax History
| Year | Tax Paid | Tax Assessment Tax Assessment Total Assessment is a certain percentage of the fair market value that is determined by local assessors to be the total taxable value of land and additions on the property. | Land | Improvement |
|---|---|---|---|---|
| 2024 | $12,404 | $6,300 | $775 | $5,525 |
| 2023 | $13,591 | $6,300 | $775 | $5,525 |
| 2022 | $11,455 | $6,300 | $775 | $5,525 |
| 2021 | $11,215 | $6,300 | $775 | $5,525 |
| 2020 | $11,232 | $6,300 | $775 | $5,525 |
| 2019 | $13,068 | $6,300 | $775 | $5,525 |
| 2018 | $10,668 | $6,300 | $775 | $5,525 |
| 2017 | $0 | $6,300 | $775 | $5,525 |
| 2016 | $12,522 | $6,300 | $775 | $5,525 |
| 2015 | -- | $6,300 | $775 | $5,525 |
| 2014 | -- | $6,300 | $775 | $5,525 |
| 2013 | -- | $6,300 | $775 | $5,525 |
Agents Affiliated with this Home
-
Salvatore Santello

Seller's Agent in 2024
Salvatore Santello
Coldwell Banker Realty
(212) 838-3700
7 in this area
64 Total Sales
-
Thurgood Crim
T
Buyer's Agent in 2024
Thurgood Crim
Charles Rutenberg Realty, Inc.
1 in this area
15 Total Sales
Map
Source: OneKey® MLS
MLS Number: H6328583
APN: 2289-024-005-00004-000-0001
- 24 Wild Birch Farms
- 4 Armstrong St
- 33 Brandeis Ave
- 522 Westbrook Dr
- 55 Red Mill Rd
- 209 Laurel Dr
- 4 Westbrook Dr
- 50 Red Mill Rd
- 1 Renee Gate St
- 33 Hollowbrook Ct N
- 6 West Causeway
- 41 School St
- 34 Young St
- 15 Old Oregon Rd
- 36 Augusta Dr
- 6 Spring Ln
- 824 Terrace Place
- 26 Helena Ave
- 7 School St
- 22 Hood Place
