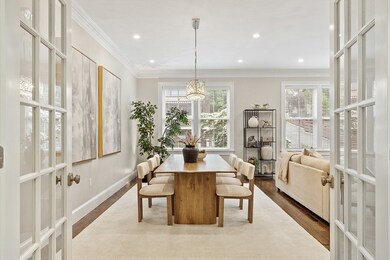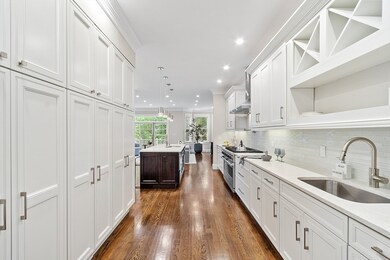33 Winthrop Rd Unit 1 Brookline, MA 02445
Washington Square NeighborhoodHighlights
- Open Floorplan
- 5-minute walk to Fairbanks Street Station
- Fireplace in Primary Bedroom
- Pierce School Rated A+
- Custom Closet System
- Deck
About This Home
Modern luxury in the heart of Brookline! Built in 2018 and meticulously maintained, this stunning large townhouse offers the perfect blend of style, comfort, and location—just a short walk to Washington Sq, Coolidge Corner & The Village. Flooded with natural light, the flexible open floor plan features a chef’s kitchen with an 8-burner Viking stove and island seating, ideal for entertaining. The primary suite is a serene retreat with a spa-like bath, heated floors, and a cozy fireplace. The top floor includes a spacious family room and a spectacular roof deck with sweeping city views. The lower level offers a private bedroom and full bath, perfect for guests or an au-pair. Additional highlights include a 2-car garage, guest parking, and a quiet private court setting. This move-in-ready gem is a rare find in one of Brookline’s most sought-after neighborhoods!
Condo Details
Home Type
- Condominium
Est. Annual Taxes
- $30,013
Year Built
- Built in 2018
Parking
- 2 Car Garage
Home Design
- Entry on the 1st floor
Interior Spaces
- Open Floorplan
- Recessed Lighting
- Decorative Lighting
- Light Fixtures
- French Doors
- Living Room with Fireplace
- 3 Fireplaces
- Dining Area
Kitchen
- Stove
- Range with Range Hood
- Microwave
- Freezer
- Dishwasher
- Wine Refrigerator
- Kitchen Island
- Disposal
Flooring
- Wood
- Ceramic Tile
Bedrooms and Bathrooms
- 6 Bedrooms
- Fireplace in Primary Bedroom
- Primary bedroom located on second floor
- Custom Closet System
- Double Vanity
- Bathtub Includes Tile Surround
- Separate Shower
Laundry
- Laundry on upper level
- Dryer
- Washer
Outdoor Features
- Balcony
- Deck
Location
- Property is near public transit
- Property is near schools
Schools
- Pierce Elementary School
- BHS High School
Utilities
- Cooling Available
- Heating System Uses Natural Gas
Listing and Financial Details
- Security Deposit $14,000
- Rent includes snow removal, gardener, laundry facilities, parking
- 12 Month Lease Term
- Assessor Parcel Number 5074237
Community Details
Recreation
- Jogging Path
Pet Policy
- Pets Allowed
Additional Features
- Property has a Home Owners Association
- Shops
Map
Source: MLS Property Information Network (MLS PIN)
MLS Number: 73450154
APN: BROO B:210 L:0010 S:0005
- 589-591 Washington St
- 626 Washington St Unit 3
- 4 Fairbanks St Unit 2
- 1471 Beacon St Unit 7
- 1471 Beacon St Unit 1
- 500 Washington St Unit 2
- 84 Winthrop Rd Unit 1
- 84 Winthrop Rd
- 648 Washington St Unit 7
- 12 Colbourne Crescent Unit 1
- 59 Mason Terrace Unit 61
- 15 Colbourne Crescent Unit 2
- 108-116 Winthrop Rd
- 21 Hancock Rd
- 471 Washington St Unit B
- 15 Short St Unit 4
- 29 Mason Terrace
- 57 University Rd Unit 3
- 66 Summit Ave
- 80 Park St Unit 23
- 32 Winthrop Rd
- 590 Washington St Unit 1
- 586 Washington St
- 40 Gardner Rd Unit 1E
- 573 Washington St Unit 19
- 75 Gardner Rd Unit 5B
- 520 Washington St
- 520 Washington St
- 64 Gardner Rd Unit 1
- 70 Gardner Rd Unit 1
- 111 University Rd Unit 114 - 2
- 79 Winthrop Rd Unit 2
- 5 Fairbanks St Unit 1
- 9 Fairbanks St Unit 1
- 15 Fairbanks St
- 15 Fairbanks St
- 75 Somerset Rd Unit 1
- 1493 Beacon St
- 1493 Beacon St
- 89 Winthrop Rd Unit 1







