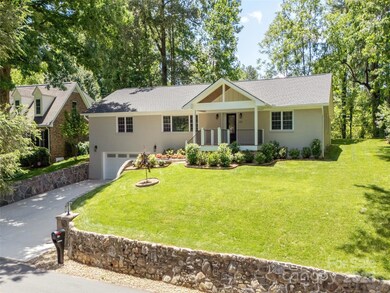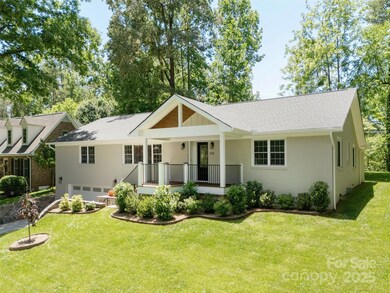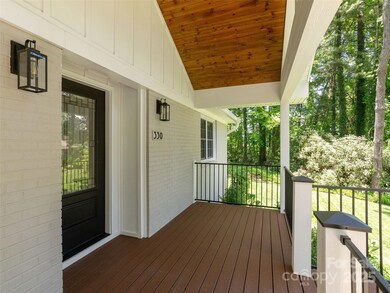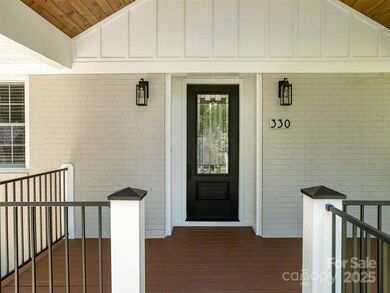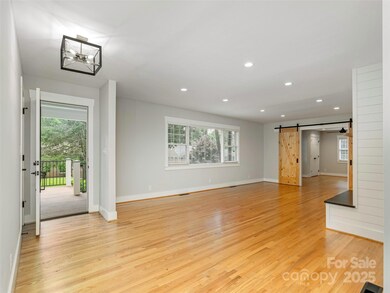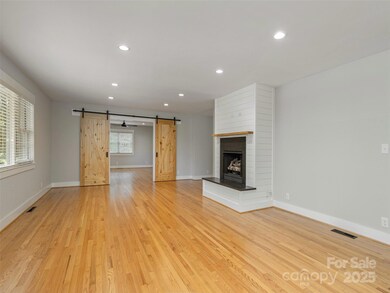
330 Balsam Rd Hendersonville, NC 28792
Estimated payment $3,881/month
Highlights
- Ranch Style House
- Screened Porch
- Walk-In Closet
- Wood Flooring
- 2 Car Attached Garage
- Breakfast Bar
About This Home
Discover the perfect blend of classic charm & modern luxury in this beautifully remodeled 1950's home, just minutes from downtown Hendersonville. With over 2500 SF on one level, this home offers space, comfort, & style in every corner. The open-concept kitchen is a chef's dream, featuring high-end appliances, generous counter space, and custom cabinetry- perfect for cooking & entertaining. The bright and spacious layout flows seamlessly into the living & dining areas, creating an inviting atmosphere for gatherings, large or small. The expansive primary suite is a true retreat w/ a sitting room or private office and a luxurious en-suite bath. A 2nd en-suite bedroom offers privacy & flexibility for guests or multigenerational living. A 3rd bedroom & a convenient half bath add to the home's thoughtful layout. Downstairs, a large basement garage provides ample storage and a workshop. Step outside to a private backyard oasis w/screened-in porch & lg patio ideal for relaxing or entertaining.
Listing Agent
Allen Tate/Beverly-Hanks Hendersonville Brokerage Email: gina.nicholson@allentate.com License #289737 Listed on: 05/23/2025

Home Details
Home Type
- Single Family
Est. Annual Taxes
- $4,998
Year Built
- Built in 1955
HOA Fees
- $2 Monthly HOA Fees
Parking
- 2 Car Attached Garage
- Driveway
Home Design
- Ranch Style House
- Four Sided Brick Exterior Elevation
Interior Spaces
- Gas Fireplace
- Insulated Windows
- Window Screens
- Pocket Doors
- Living Room with Fireplace
- Screened Porch
- Laundry Room
- Unfinished Basement
Kitchen
- Breakfast Bar
- Self-Cleaning Convection Oven
- Gas Cooktop
- <<microwave>>
- Plumbed For Ice Maker
- Dishwasher
- Disposal
Flooring
- Wood
- Tile
Bedrooms and Bathrooms
- 3 Main Level Bedrooms
- Walk-In Closet
Schools
- Hillandale Elementary School
- Flat Rock Middle School
- East Henderson High School
Utilities
- Forced Air Heating and Cooling System
- Vented Exhaust Fan
- Heating System Uses Natural Gas
- Power Generator
- Gas Water Heater
Additional Features
- Patio
- Property is zoned R-15
Community Details
- Brookland Manor Subdivision
Listing and Financial Details
- Assessor Parcel Number 114756
Map
Home Values in the Area
Average Home Value in this Area
Tax History
| Year | Tax Paid | Tax Assessment Tax Assessment Total Assessment is a certain percentage of the fair market value that is determined by local assessors to be the total taxable value of land and additions on the property. | Land | Improvement |
|---|---|---|---|---|
| 2025 | $4,998 | $525,600 | $78,200 | $447,400 |
| 2024 | $3,658 | $397,200 | $78,200 | $319,000 |
| 2023 | $3,658 | $476,900 | $78,200 | $398,700 |
| 2022 | $2,987 | $276,300 | $46,900 | $229,400 |
| 2021 | $2,987 | $276,300 | $46,900 | $229,400 |
| 2020 | $2,904 | $276,300 | $0 | $0 |
| 2019 | $2,925 | $278,300 | $0 | $0 |
| 2018 | $1,066 | $188,600 | $0 | $0 |
| 2017 | $1,066 | $188,600 | $0 | $0 |
| 2016 | $1,066 | $188,600 | $0 | $0 |
| 2015 | -- | $188,600 | $0 | $0 |
| 2014 | -- | $191,200 | $0 | $0 |
Property History
| Date | Event | Price | Change | Sq Ft Price |
|---|---|---|---|---|
| 06/15/2025 06/15/25 | Price Changed | $625,000 | -4.6% | $236 / Sq Ft |
| 05/23/2025 05/23/25 | For Sale | $655,000 | 0.0% | $248 / Sq Ft |
| 05/21/2025 05/21/25 | Price Changed | $655,000 | -- | $248 / Sq Ft |
Similar Homes in Hendersonville, NC
Source: Canopy MLS (Canopy Realtor® Association)
MLS Number: 4261151
APN: 0114756
- Lot 7 Balsam Rd
- 1045 Carousel Ln
- 206 Rock Hill Ave
- 221 Balsam Rd
- 313 Chadwick Ave
- 303 Chadwick Ave
- 112 Underhill Rd
- 0000 W Garden Trail Unit Lot 66
- 0000 W Garden Trail Unit Lot 68
- 0000 W Garden Trail Unit Lot 70
- 0000 W Garden Trail Unit Lot 67
- 0000 W Garden Trail Unit Lot 65
- 0000 W Garden Trail Unit Lot 62
- 0000 W Garden Trail Unit Lot 63
- 727 Shadywood Ln
- 904 Greenville Hwy
- 209 Balsam Rd
- 320 Hillview Blvd
- 235 Lyndale Rd
- 43 Towne Place Dr
- 21 Charleston View Ct
- 105 Balsam Rd
- 1415 Greenville Hwy
- 1522 Greenville Hwy
- 20 Health Nut Ln
- 6 Boulder Heights Ln
- 301 4th Ave E
- 308 Rose St Unit A
- 1240 Pinebrook Cir
- 105 Campbell Dr
- 47 Hill Branch Rd
- 73 Eastbury Dr
- 208 Cagle Rd Unit B
- 78 Aiken Place Rd
- 228 Stoney Mountain Rd Unit D
- 505 Clear Creek Rd Unit A
- 505 Clear Creek Rd
- 102 Francis Rd
- 4075 Little River Rd
- 25 Universal Ln

