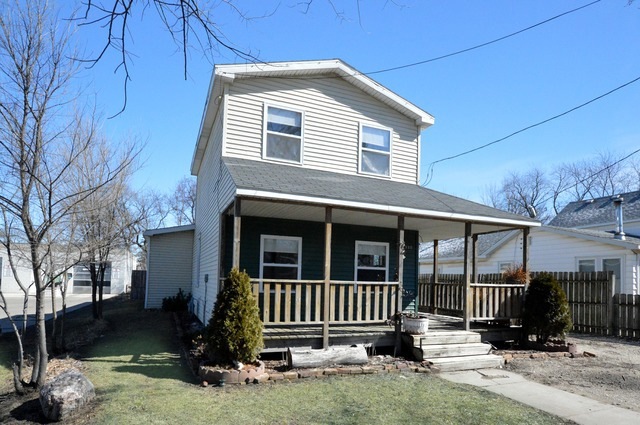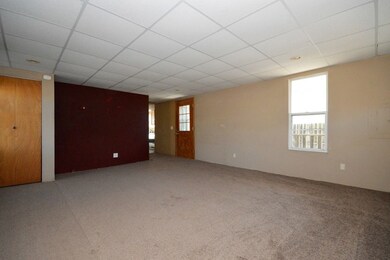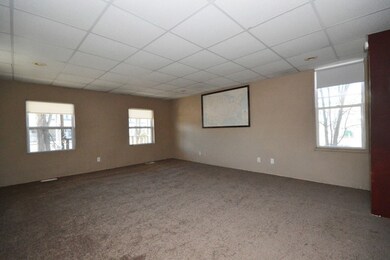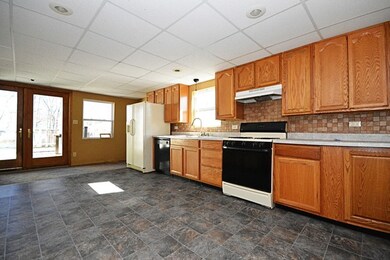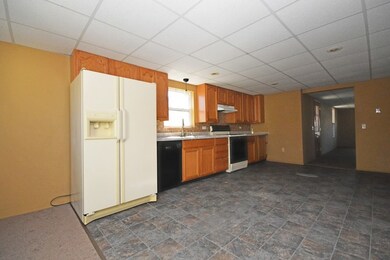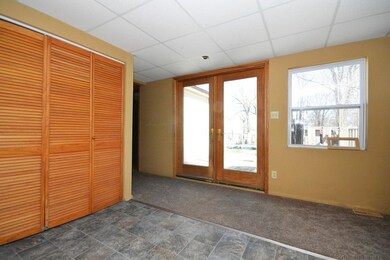
330 E Main St Braidwood, IL 60408
Highlights
- Deck
- Forced Air Heating and Cooling System
- Paved or Partially Paved Lot
- Bathroom on Main Level
About This Home
As of November 2017Opportunity is Knocking! 3 Bedroom 2 Bathroom! Huge Family Room! Spacious Eat In Kitchen with Appliances and Backsplash!! Fenced Yard! Newer Carpeting! Quick Close Possible!
Last Agent to Sell the Property
RE/MAX Ultimate Professionals License #475128692 Listed on: 03/03/2016

Home Details
Home Type
- Single Family
Est. Annual Taxes
- $2,190
Lot Details
- 8,276 Sq Ft Lot
- Lot Dimensions are 40x198
- Paved or Partially Paved Lot
Home Design
- Block Foundation
- Asphalt Roof
- Vinyl Siding
Interior Spaces
- 1,100 Sq Ft Home
- 2-Story Property
- Laminate Flooring
- Unfinished Attic
- Range<<rangeHoodToken>>
- Laundry on main level
Bedrooms and Bathrooms
- 3 Bedrooms
- 3 Potential Bedrooms
- Bathroom on Main Level
- 2 Full Bathrooms
Parking
- 3 Parking Spaces
- Gravel Driveway
- On-Street Parking
- Uncovered Parking
- Off-Street Parking
- Parking Space is Owned
Outdoor Features
- Deck
Schools
- Reed-Custer Primary Elementary School
- Reed-Custer Middle School
- Reed-Custer High School
Utilities
- Forced Air Heating and Cooling System
- Heating System Uses Natural Gas
Ownership History
Purchase Details
Home Financials for this Owner
Home Financials are based on the most recent Mortgage that was taken out on this home.Purchase Details
Home Financials for this Owner
Home Financials are based on the most recent Mortgage that was taken out on this home.Purchase Details
Home Financials for this Owner
Home Financials are based on the most recent Mortgage that was taken out on this home.Purchase Details
Purchase Details
Purchase Details
Purchase Details
Home Financials for this Owner
Home Financials are based on the most recent Mortgage that was taken out on this home.Purchase Details
Home Financials for this Owner
Home Financials are based on the most recent Mortgage that was taken out on this home.Purchase Details
Purchase Details
Purchase Details
Purchase Details
Home Financials for this Owner
Home Financials are based on the most recent Mortgage that was taken out on this home.Similar Homes in the area
Home Values in the Area
Average Home Value in this Area
Purchase History
| Date | Type | Sale Price | Title Company |
|---|---|---|---|
| Warranty Deed | $155,000 | First American Title | |
| Warranty Deed | $77,547 | Fidelity National Title | |
| Warranty Deed | $79,900 | Antic | |
| Special Warranty Deed | $60,200 | Forum Title Insurance Co | |
| Sheriffs Deed | -- | None Available | |
| Sheriffs Deed | $90,000 | None Available | |
| Warranty Deed | $140,000 | Ticor Title | |
| Quit Claim Deed | -- | -- | |
| Deed | $57,000 | Ticor Title | |
| Sheriffs Deed | -- | -- | |
| Trustee Deed | $38,501 | -- | |
| Warranty Deed | $17,000 | -- |
Mortgage History
| Date | Status | Loan Amount | Loan Type |
|---|---|---|---|
| Closed | $0 | New Conventional | |
| Open | $116,250 | New Conventional | |
| Previous Owner | $59,900 | New Conventional | |
| Previous Owner | $27,980 | Stand Alone Second | |
| Previous Owner | $111,920 | Fannie Mae Freddie Mac | |
| Previous Owner | $15,000 | Credit Line Revolving | |
| Previous Owner | $10,343 | No Value Available |
Property History
| Date | Event | Price | Change | Sq Ft Price |
|---|---|---|---|---|
| 07/17/2025 07/17/25 | For Sale | $259,900 | +235.2% | $188 / Sq Ft |
| 02/15/2018 02/15/18 | Off Market | $77,547 | -- | -- |
| 11/10/2017 11/10/17 | Sold | $77,547 | +0.1% | $70 / Sq Ft |
| 10/14/2017 10/14/17 | Pending | -- | -- | -- |
| 08/25/2017 08/25/17 | For Sale | $77,500 | -3.0% | $70 / Sq Ft |
| 06/13/2016 06/13/16 | Sold | $79,900 | 0.0% | $73 / Sq Ft |
| 04/29/2016 04/29/16 | Pending | -- | -- | -- |
| 03/31/2016 03/31/16 | Price Changed | $79,900 | -5.9% | $73 / Sq Ft |
| 03/03/2016 03/03/16 | For Sale | $84,900 | -- | $77 / Sq Ft |
Tax History Compared to Growth
Tax History
| Year | Tax Paid | Tax Assessment Tax Assessment Total Assessment is a certain percentage of the fair market value that is determined by local assessors to be the total taxable value of land and additions on the property. | Land | Improvement |
|---|---|---|---|---|
| 2023 | $3,450 | $53,300 | $9,991 | $43,309 |
| 2022 | $2,925 | $48,366 | $9,066 | $39,300 |
| 2021 | $2,823 | $46,164 | $8,653 | $37,511 |
| 2020 | $2,661 | $43,737 | $8,198 | $35,539 |
| 2019 | $2,499 | $41,300 | $7,741 | $33,559 |
| 2018 | $2,038 | $39,522 | $7,408 | $32,114 |
| 2017 | $1,988 | $38,747 | $7,263 | $31,484 |
| 2016 | $2,277 | $37,473 | $7,024 | $30,449 |
| 2015 | $2,213 | $36,506 | $6,843 | $29,663 |
| 2014 | $2,213 | $36,506 | $6,843 | $29,663 |
| 2013 | $2,213 | $39,044 | $7,319 | $31,725 |
Agents Affiliated with this Home
-
Ivana Longest

Seller's Agent in 2025
Ivana Longest
@ Properties
(773) 617-8440
25 in this area
206 Total Sales
-
Jerrick Longest

Seller Co-Listing Agent in 2025
Jerrick Longest
@ Properties
(815) 791-6552
32 in this area
237 Total Sales
-
Andrew Nordstrom

Seller's Agent in 2017
Andrew Nordstrom
RE/MAX
(708) 733-2588
1 in this area
113 Total Sales
-
A
Seller Co-Listing Agent in 2017
Alison Nordstrom
RE/MAX
-
Judith Sundine
J
Buyer's Agent in 2017
Judith Sundine
Pro Real Estate
(815) 405-6758
12 in this area
52 Total Sales
-
Dawn Dause

Seller's Agent in 2016
Dawn Dause
RE/MAX
(815) 954-5050
2 in this area
249 Total Sales
Map
Source: Midwest Real Estate Data (MRED)
MLS Number: 09155024
APN: 02-24-08-415-008
- 338 French St
- 302 Oak St
- 133 E Elm St
- 341 N Center St
- 146 E 3rd St
- 274 N School St
- 000 W Cermak Rd
- 480 W Kennedy Rd
- 460 N School St
- 165 N Division St
- 34740 Illinois 129
- lot 2 N Washington St
- 209 N Division St
- 136 Dogwood Ln
- 382 W 3rd St
- 279 N Division St
- 141 S Office St
- 375 N Division St
- 30 Aspen Ln
- 625 W Main St
