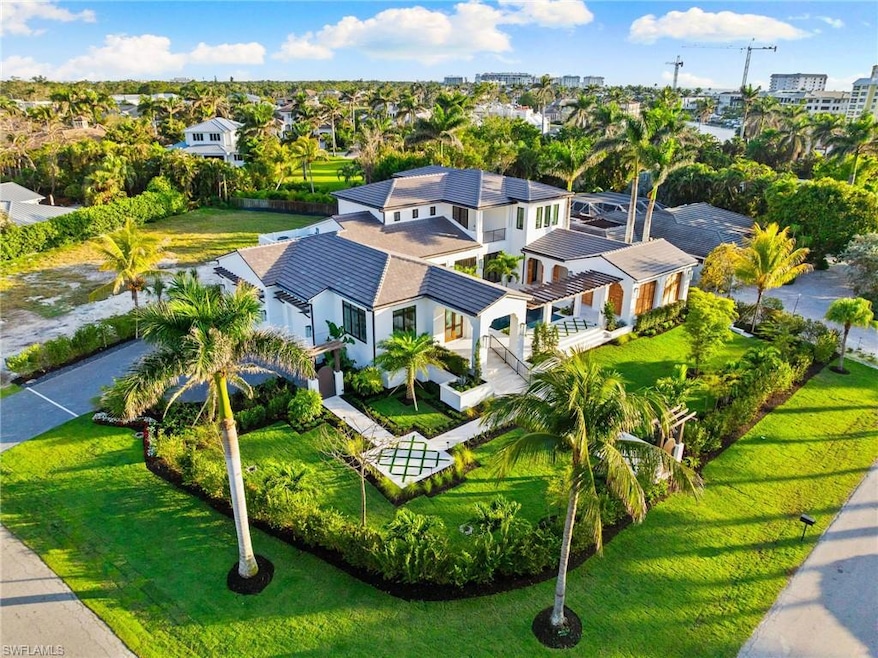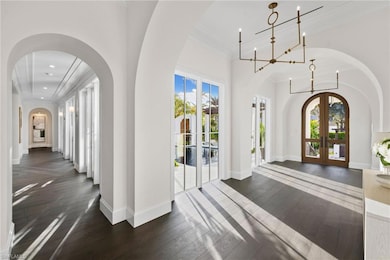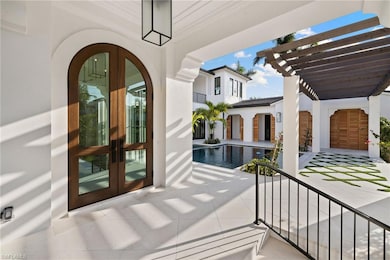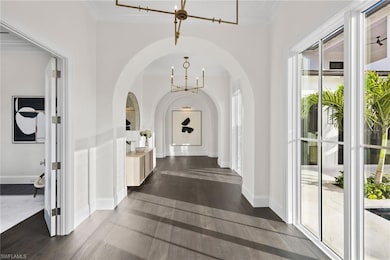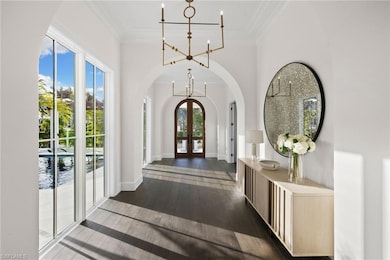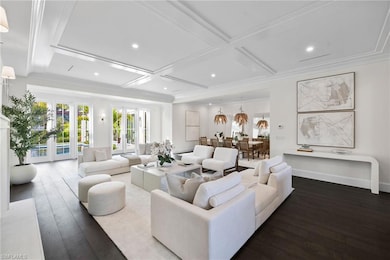330 Hawser Ln Naples, FL 34102
Coquina Sands NeighborhoodEstimated payment $52,546/month
Highlights
- Beach Access
- New Construction
- Wolf Appliances
- Naples High School Rated A
- Concrete Pool
- Deck
About This Home
This stunning 2025-built residence is a true masterpiece. Combining the timeless charm of Santa Barbara architecture with the relaxed elegance of the Caribbean, this home offers a seamless blend of sophistication, modern luxury, and serene living. With 5 bedrooms, a dedicated study, and a library, this expansive home spans almost 6,000 square feet of refined living space, designed for both grand entertaining and intimate family moments. From the moment you enter, you'll be captivated by custom millwork Mahogany front doors , elegant architectural details of the foyer, dark Legno Bastone French Oak flooring, and the abundance of natural light pouring through large windows that bring the outdoors in. The chef’s kitchen is a showstopper, featuring a central quartzite island, custom cabinetry, and high-end appliances, including two Sub-Zero refrigerator/freezers, a 48-inch Wolf gas range, double oven, Wolf microwave, and warming drawer. The adjacent butler’s pantry with Sub-Zero beverage center and Bosch dishwasher elevates both style and function for the most discerning home chefs. The main floor includes a guest bedroom with an en-suite bath, a private den, and a library (with ice make, beverage refrigerator and 102 bottle wine refrigerator, along with a half bath and a full bath accessible from the lanai. The sun-soaked primary suite is a luxurious retreat, offering an expansive walk-through custom closet that leads into the spa-inspired bath, designed with indulgence in mind. The family room seamlessly opens to the lushly landscaped patio, featuring a summer kitchen equipped with a Sub-Zero beverage center, ice maker, GE dishwasher, and a 40-inch BBQ—perfect for year-round outdoor entertaining. Pool is 24 x 18.5, plus the hot tub is 9.5 x 6. The second level features a bonus loft area and 3 additional en-suite bedrooms. This custom-built home it’s a treat to experience as it is one of Naples finest new construction homes in the area, where every detail has been carefully designed for those with discerning taste. Built to the latest and best codes, including a full house generator. Moorings Private Beach Club has a very low membership fee, what other beach club can you join for $1450.
Open House Schedule
-
Sunday, November 02, 20252:00 to 4:00 pm11/2/2025 2:00:00 PM +00:0011/2/2025 4:00:00 PM +00:00TaylorAdd to Calendar
Home Details
Home Type
- Single Family
Est. Annual Taxes
- $2,777
Year Built
- Built in 2025 | New Construction
Lot Details
- 0.36 Acre Lot
- 161 Ft Wide Lot
- Corner Lot
Parking
- 3 Car Attached Garage
Home Design
- Concrete Block With Brick
- Concrete Foundation
- Stucco
- Tile
Interior Spaces
- Property has 2 Levels
- Great Room
- Family or Dining Combination
- Home Office
- Loft
- Wood Flooring
- Laundry in unit
- Property Views
Kitchen
- Double Oven
- Grill
- Gas Cooktop
- Warming Drawer
- Microwave
- Bosch Dishwasher
- Dishwasher
- Wine Cooler
- Wolf Appliances
- Kitchen Island
- Built-In or Custom Kitchen Cabinets
Bedrooms and Bathrooms
- 5 Bedrooms
- Primary Bedroom on Main
- Built-In Bedroom Cabinets
- In-Law or Guest Suite
Pool
- Concrete Pool
- In Ground Pool
- Heated Spa
- In Ground Spa
- Gas Heated Pool
- Pool Bathroom
Outdoor Features
- Beach Access
- Balcony
- Deck
- Patio
- Outdoor Kitchen
- Attached Grill
- Porch
Schools
- Lake Park Elementary School
- Gulfview Middle School
- Naples High School
Utilities
- Central Air
- Heating Available
- Propane
- Gas Available
- Tankless Water Heater
- Cable TV Available
Community Details
- No Home Owners Association
- Moorings Subdivision
Listing and Financial Details
- Assessor Parcel Number 12782000002
- Tax Block K
Map
Home Values in the Area
Average Home Value in this Area
Tax History
| Year | Tax Paid | Tax Assessment Tax Assessment Total Assessment is a certain percentage of the fair market value that is determined by local assessors to be the total taxable value of land and additions on the property. | Land | Improvement |
|---|---|---|---|---|
| 2025 | $22,511 | $2,459,990 | $2,459,990 | -- |
| 2024 | $2,777 | $2,469,452 | $2,469,452 | -- |
| 2023 | $2,777 | $338,553 | $0 | $0 |
| 2022 | $5,154 | $564,248 | $0 | $0 |
| 2021 | $5,231 | $547,814 | $0 | $0 |
| 2020 | $5,102 | $540,250 | $0 | $0 |
| 2019 | $5,034 | $528,104 | $0 | $0 |
| 2018 | $4,914 | $517,366 | $0 | $0 |
| 2017 | $4,382 | $462,837 | $0 | $0 |
| 2016 | $4,304 | $453,317 | $0 | $0 |
| 2015 | $4,393 | $450,166 | $0 | $0 |
| 2014 | $4,408 | $396,593 | $0 | $0 |
Property History
| Date | Event | Price | List to Sale | Price per Sq Ft | Prior Sale |
|---|---|---|---|---|---|
| 08/29/2025 08/29/25 | Price Changed | $9,995,000 | -4.8% | $1,727 / Sq Ft | |
| 04/18/2025 04/18/25 | Price Changed | $10,500,000 | -6.3% | $1,814 / Sq Ft | |
| 03/20/2025 03/20/25 | Price Changed | $11,200,000 | -5.9% | $1,935 / Sq Ft | |
| 02/06/2025 02/06/25 | For Sale | $11,900,000 | +357.7% | $2,056 / Sq Ft | |
| 02/07/2023 02/07/23 | Sold | $2,600,000 | -10.3% | $929 / Sq Ft | View Prior Sale |
| 10/27/2022 10/27/22 | Pending | -- | -- | -- | |
| 10/13/2022 10/13/22 | Price Changed | $2,900,000 | -10.8% | $1,036 / Sq Ft | |
| 10/05/2022 10/05/22 | For Sale | $3,250,000 | -- | $1,161 / Sq Ft |
Purchase History
| Date | Type | Sale Price | Title Company |
|---|---|---|---|
| Warranty Deed | $2,600,000 | -- |
Source: Naples Area Board of REALTORS®
MLS Number: 225006159
APN: 12782000002
- 289 Springline Dr
- 286 Springline Dr
- 275 Springline Dr
- 306 Springline Dr
- 405 Rudder Rd
- 400 Springline Dr
- 211 Spring Line Dr
- 1930 Gulf Shore Blvd N Unit D101
- 1950 Gulf Shore Blvd N Unit 309
- 384 Mooring Line Dr
- 300 Mooring Line Dr
- 1919 Gulf Shore Blvd N Unit 601
- 1919 Gulf Shore Blvd N Unit 804
- 1919 Gulf Shore Blvd N Unit 603
- 1820 Gulf Shore Blvd N Unit 202
- 428 Rudder Rd
- 205 Spring Line Dr
- 1927 Crayton Rd
- 1930 Gulf Shore Blvd N Unit A302S
- 1930 Gulf Shore Blvd N Unit C304
- 1910 Gulf Shore Blvd N Unit Ambassador Club #108
- 1950 Gulf Shore Blvd N Unit 107
- 1950 Gulf Shore Blvd N Unit 113
- 367 Mooring Line Dr
- 1910 Gulf Shore Blvd N Unit 102
- 1910 Gulf Shore Blvd N Unit 204
- 1900 Gulf Shore Blvd N Unit 602
- 2201 Beacon Ln
- 234 Banyan Blvd
- 2540 Royal Palm Ct
- 3410 Gulf Shore Blvd N Unit 601
- 3410 Gulf Shore Blvd N Unit 100
- 1155 Rosemary Ct Unit Hideaway Naples
- 660 8th St N
- 53 High Point Cir W Unit 112
