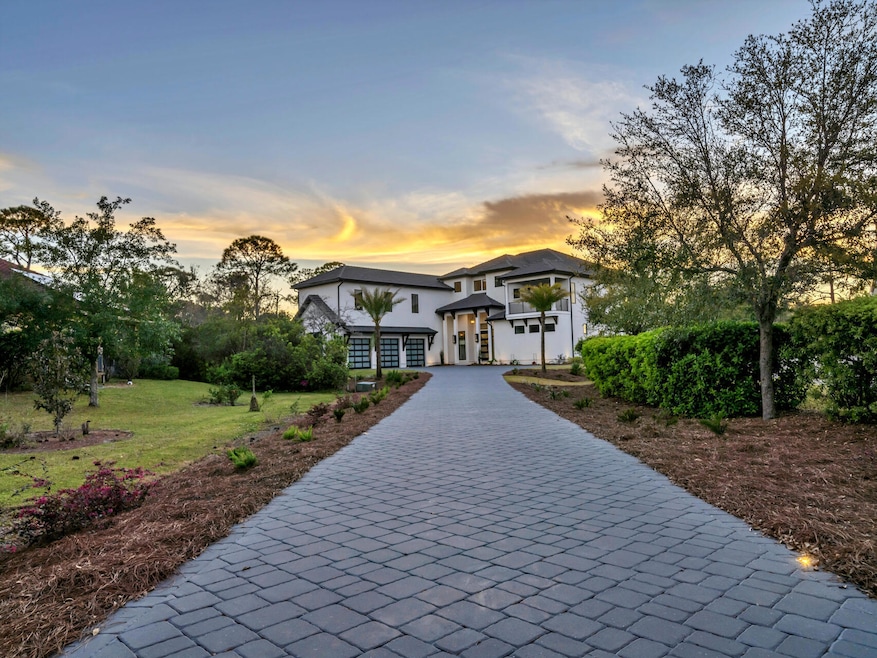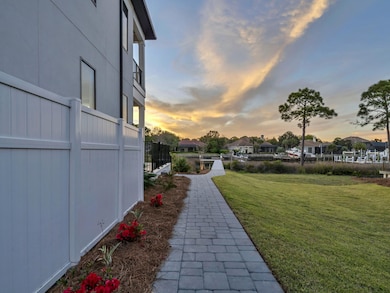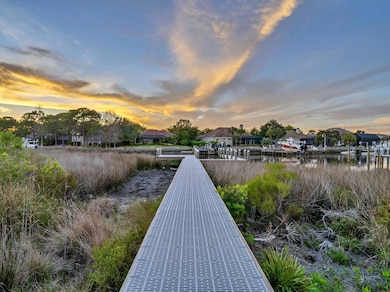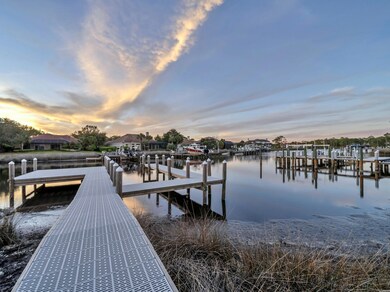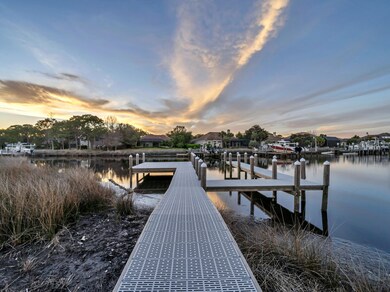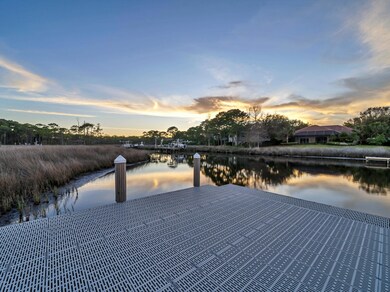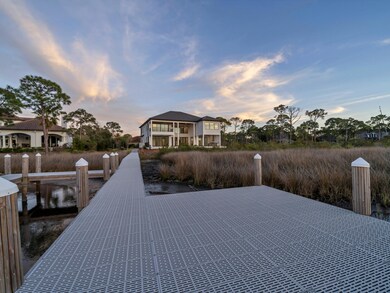330 Kelly Plantation Dr Destin, FL 32541
Highlights
- Docks
- Home fronts a seawall
- Boat Slip
- Destin Elementary School Rated A-
- On Golf Course
- Home Theater
About This Home
Introducing a rare opportunity to lease a $6M coastal-modern waterfront estate inside gated Kelly Plantation—one of Destin's most coveted luxury communities. This 1.12-acre homesite with approx. 520 feet of deep-water frontage on Jones Bayou, delivers sunset-rich views, a resort-style saltwater pool and spa, and a private dock with quick access to the bay, Destin Harbor, Crab Island, and the Gulf. This newly constructed home was thoughtfully designed for both everyday living and effortless entertaining. The home offers 8,917 total SF (approx. 6,651 SF heated/cooled), 6 bedrooms, 6.5 baths, multiple living spaces, and a 3-car garage with EV charging. Step through the custom pivot door into the furnished great room anchored by a gas fireplace wrapped in artisan Venetian plaster. A 26' lighted tray ceiling, custom LED chandeliers, and expansive glass capture water and sky from morning to night. The chef's kitchen features a Wolf gas range, Sub-Zero refrigeration, a quartzite waterfall island, and a fully outfitted butler's pantry with sink, microwave, beverage refrigerator, and ice maker. Adjacent, a glass-front wine room with custom shelving showcases your collection, while the dining area opens directly to the outdoor kitchen for seamless indoor-outdoor gatherings. The main-level primary suite is a private retreat with its own fireplace and pocketing glass doors to the lanai and pool deck. The spa bath pairs floating, under-lit double vanities and a makeup station with a freestanding soaking tub and an oversized shower featuring dual heads, rain heads, and wands. Dual boutique-style walk-in closets complete the suite. Also on the first floor: a private office with discreet access to a "hidden" safe room, a powder room, a mud room, and a full laundry. Outdoors, a heated saltwater pool and spa with LED lighting anchor an expansive paver deck designed for sunset lounging. Ceiling speakers set the mood, and the full summer kitchen with natural-gas grill, beverage refrigerator, and ice maker. Upstairs, four generous guest suites one secondary primary each feature raised ceilings and designer ensuite baths (floating under-lit vanities; custom tile walk-in showers; one with shower/tub). A fifth bedroom/flex room functions beautifully as a gym, with its own bath and a designated sauna space. Two suites enjoy private balconies (front and waterfront). Lifestyle amenities continue with a deluxe theater/media room offering elevated platform seating, a wet bar with beverage fridge, a large family/bonus living room, a second laundry, and a mechanical/storage room. Boaters will appreciate the private 120' x 32' deep-water dock with swim platform and Tru-Flow composite decking and personal watercraft. From here, you're minutes to some of the Emerald Coast's finest fishing and frequent dolphin sightings. Practical luxury underpins the design: four HVAC systems (two per floor), two gas tankless water heaters, gas-heated pool, Wi-Fi/electronic pool-spa-lighting controls, custom LED landscape lighting, irrigation system, gutters, and gas lanterns. The three-car garage (approx. 968 SF) features glass-panel doors, custom cabinetry with sink, and a smart-car charging outlet. Kelly Plantation living includes an 18-hole championship golf course, owner's club, fitness and yoga facilities, tennis, pickleball, basketball, dog park, nature trails moments from Destin's iconic white-sand beaches, dining, shopping, and galleries. Flood Zone X with FEMA LOMR approval (FFE approx. 8'7") adds peace of mind. Available as a luxury long-term rental.
Listing Agent
Destin Luxury Real Estate and Rental License #3317706 Listed on: 11/07/2025
Home Details
Home Type
- Single Family
Est. Annual Taxes
- $10,708
Year Built
- Built in 2024
Lot Details
- 1.14 Acre Lot
- Lot Dimensions are 135' x 107' x 162' x 136' x 184' x 118'
- Home fronts a seawall
- Property fronts a bayou
- Property fronts a private road
- On Golf Course
- Partially Fenced Property
- Level Lot
- Irregular Lot
- Sprinkler System
- Lawn Pump
Parking
- 3 Car Garage
- Automatic Garage Door Opener
- Guest Parking
- RV Access or Parking
- Golf Cart Parking
Property Views
- Bay
- Bayou
Home Design
- Contemporary Architecture
- Newly Painted Property
- Exterior Columns
- Slab Foundation
- Mirrored Walls
- Frame Construction
- Pitched Roof
- Slate Roof
- Built-Up Roof
- Foam Roof
- Wood Trim
- Cement Board or Planked
- Stucco
Interior Spaces
- 6,651 Sq Ft Home
- 2-Story Property
- Wet Bar
- Home Theater Equipment
- Built-in Bookshelves
- Shelving
- Woodwork
- Coffered Ceiling
- Tray Ceiling
- Vaulted Ceiling
- Ceiling Fan
- Recessed Lighting
- Gas Fireplace
- Double Pane Windows
- Insulated Doors
- Mud Room
- Great Room
- Family Room
- Dining Room
- Home Theater
- Upgraded Media Wing
- Home Office
Kitchen
- Breakfast Bar
- Walk-In Pantry
- Gas Oven or Range
- Range Hood
- Microwave
- Freezer
- Ice Maker
- Dishwasher
- Wine Refrigerator
- Wolf Appliances
- Kitchen Island
- Disposal
Flooring
- Wood
- Painted or Stained Flooring
- Wall to Wall Carpet
- Tile
Bedrooms and Bathrooms
- 6 Bedrooms
- Primary Bedroom on Main
- En-Suite Primary Bedroom
- Dressing Area
- Maid or Guest Quarters
- In-Law or Guest Suite
- Cultured Marble Bathroom Countertops
- Dual Vanity Sinks in Primary Bathroom
- Freestanding Bathtub
- Soaking Tub
- Shower Only in Primary Bathroom
- Primary Bathroom includes a Walk-In Shower
Laundry
- Laundry Room
- Exterior Washer Dryer Hookup
Home Security
- Home Security System
- Storm Windows
- Storm Doors
- Fire and Smoke Detector
Eco-Friendly Details
- Energy-Efficient Doors
Pool
- Heated In Ground Pool
- Spa
- Gunite Pool
- Outdoor Shower
Outdoor Features
- Bulkhead
- Boat Slip
- Docks
- Wetlands on Lot
- Balcony
- Deck
- Covered Patio or Porch
- Rain Gutters
Schools
- Destin Elementary And Middle School
- Destin High School
Utilities
- High Efficiency Air Conditioning
- Multiple cooling system units
- Central Heating and Cooling System
- High Efficiency Heating System
- Tankless Water Heater
- Multiple Water Heaters
- Gas Water Heater
Listing and Financial Details
- Assessor Parcel Number 00-2S-22-2058-0000-0040
Community Details
Overview
- Kelly Plantation S/D Subdivision
- The community has rules related to covenants
- Electric Vehicle Charging Station
- Handicap Modified Features In Community
Amenities
- Community Barbecue Grill
- Picnic Area
- Recreation Room
Recreation
- Golf Course Community
- Tennis Courts
- Community Playground
- Community Pool
- Community Whirlpool Spa
Security
- Gated Community
Map
Source: Emerald Coast Association of REALTORS®
MLS Number: 989206
APN: 00-2S-22-2058-0000-0040
- 384 Terrapin Trace
- 378 Terrapin Trace
- 315 Sand Myrtle Trail
- 228 Mattie's Way
- 269 Champion Ct
- 4300 Breakwater Dr
- 236 Mattie's Way
- 237 Matties Way
- 4500 Olde Plantation Place
- 4371 Bahia Ln
- 4373 Bahia Ln
- 408 Kelly Plantation Dr Unit 810
- 408 Kelly Plantation Dr Unit 611
- 408 Kelly Plantation Dr Unit 910
- 82 Indian Bayou Dr
- 400 Kelly Plantation Dr Unit 402
- 400 Kelly Plantation Dr Unit 303
- 404 Kelly Plantation Dr Unit 605
- 400 Kelly Plantation Dr Unit PH4
- 400 Kelly Plantation Dr Unit 604
- 4330 Carriage Ln
- 4211 Commons Dr W
- 263 Diamond Cove
- 4131 Commons Dr W
- 4320 Commons Dr W
- 4210 Jade Loop
- 4202 Jade Loop
- 4421 Luke Ave Unit ID1285889P
- 4203 Indian Bayou Trail Unit 1816
- 4203 Indian Bayou Trail Unit 1806
- 4030 Dancing Cloud Ct Unit 346
- 4456 Luke Ave Unit ID1285931P
- 82 Mark St Unit ID1285919P
- 77 Mark St Unit ID1285935P
- 88 Hutchinson St Unit A
- 88 Hutchinson St
- 2809 Scenic Hwy 98 Unit ID1285937P
- 2825 Scenic Hwy 98 Unit ID1285914P
- 2830 Scenic Hwy 98 Unit ID1285925P
- 257 Kono Way Unit ID1317411P
