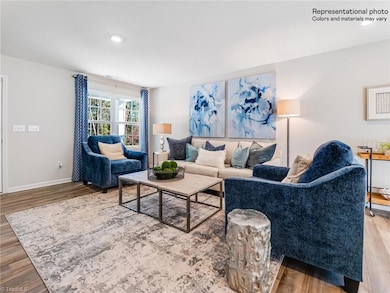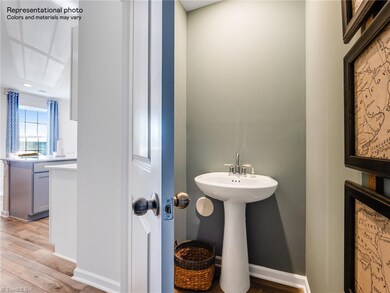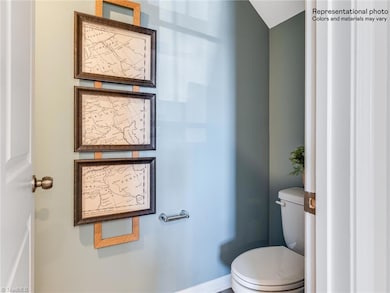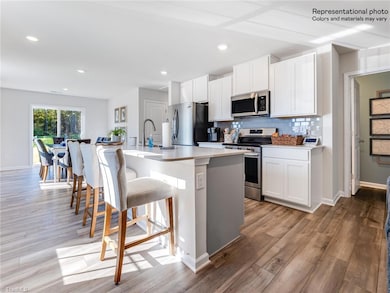
$365,000
- 3 Beds
- 2 Baths
- 1,567 Sq Ft
- 109 Barlow Ct
- King, NC
Motivated Sellers!! Recently reduced!! Immaculate and Move-In Ready! Three bedrooms and two baths brick rancher is located in a quiet neighborhood off a side street, and has the most beautiful of windows with natural light flooding in! Whether you are in the den with the large vaulted ceilings or in the breakfast nook tucked away in the corner of the kitchen--the natural light beams in. A
Tathel Miller Braken, LLC






