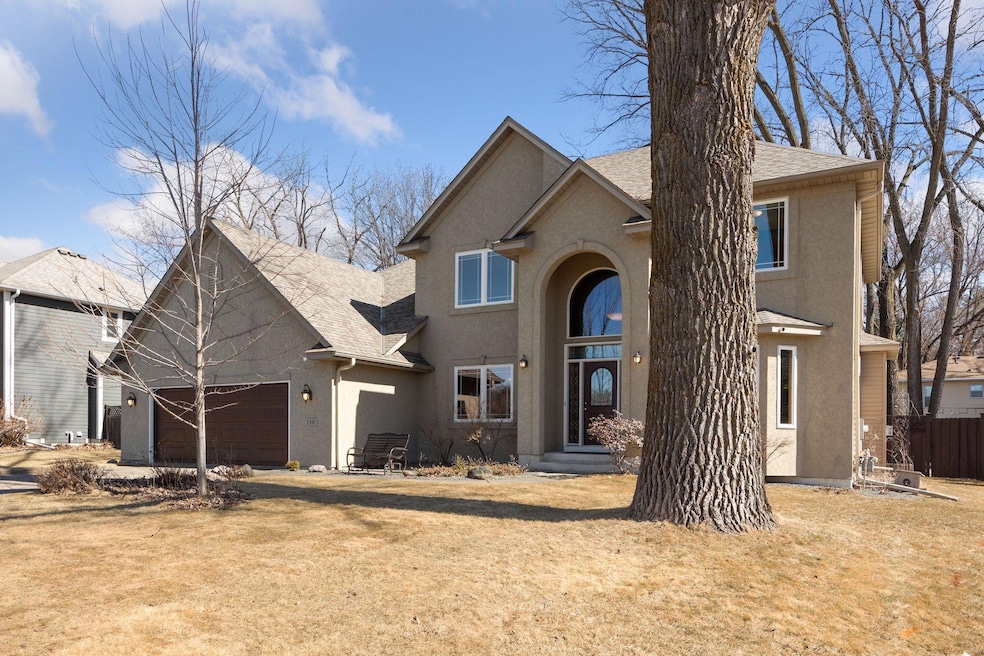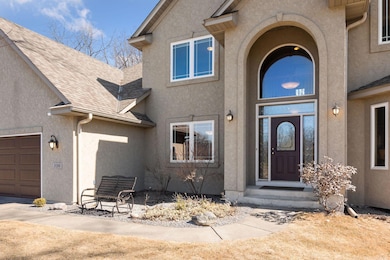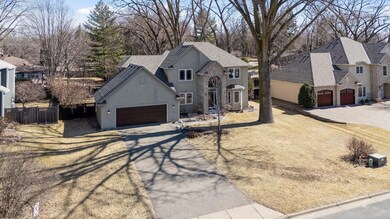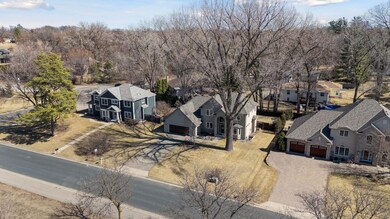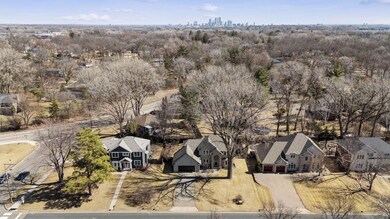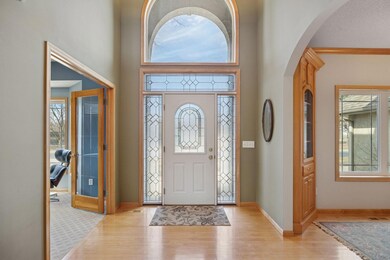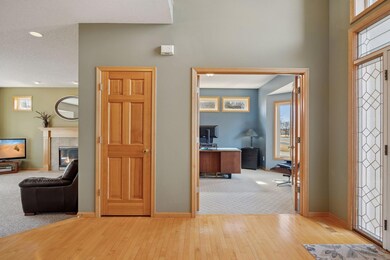
330 Louisiana Ave N Golden Valley, MN 55427
Highlights
- Great Room
- No HOA
- Home Gym
- Meadowbrook Elementary School Rated A-
- Home Office
- 2-minute walk to Lions Club Park
About This Home
As of April 2025Extraordinary custom 2-story home on sought-after Lions Park - an active hub for youth sports, tennis, skating, playground, and year-round activities. Designed with an open, expansive layout and tasteful updates, this home is perfect for daily living and entertaining. Step inside to soaring vaulted ceilings and a striking foyer that opens to the formal dining room and private home office with French doors. The spacious family room flows seamlessly into the open kitchen, featuring a large center island, updated appliances, and ample workspace. Upstairs, the primary suite is a true retreat with a spa-like ensuite, jetted tub, and his-and-hers walk-in closets. Two additional bedrooms and a full bath complete the upper level. The fully finished basement offers room for a home gym, a family room with a rear-projection theater, and a private 4th bedroom with a full bath. Ideal for guests or multigenerational living. High ceilings throughout the home create a bright, airy feel. The backyard is its own private escape with a serene patio area and a three-season porch for extended warm-weather living. Steps from Lions Park, trails, and expansive green space, this rare opportunity is minutes from downtown Minneapolis, MSP Airport, West End shopping, and city lakes.
Home Details
Home Type
- Single Family
Est. Annual Taxes
- $11,408
Year Built
- Built in 2002
Lot Details
- 10,454 Sq Ft Lot
- Lot Dimensions are 93x113
- Wood Fence
Parking
- 2 Car Attached Garage
- Garage Door Opener
Interior Spaces
- 2-Story Property
- Great Room
- Family Room
- Living Room with Fireplace
- Dining Room
- Home Office
- Utility Room
- Home Gym
Kitchen
- Range<<rangeHoodToken>>
- <<microwave>>
- Dishwasher
- Disposal
- The kitchen features windows
Bedrooms and Bathrooms
- 4 Bedrooms
Laundry
- Dryer
- Washer
Finished Basement
- Sump Pump
- Drain
Utilities
- Forced Air Heating and Cooling System
- Humidifier
- 200+ Amp Service
- Cable TV Available
Additional Features
- Air Exchanger
- Porch
Community Details
- No Home Owners Association
- Lions Park Add Subdivision
Listing and Financial Details
- Assessor Parcel Number 3211821430084
Ownership History
Purchase Details
Home Financials for this Owner
Home Financials are based on the most recent Mortgage that was taken out on this home.Purchase Details
Purchase Details
Similar Homes in Golden Valley, MN
Home Values in the Area
Average Home Value in this Area
Purchase History
| Date | Type | Sale Price | Title Company |
|---|---|---|---|
| Warranty Deed | $950,000 | Minnetonka Title | |
| Warranty Deed | $438,270 | -- | |
| Warranty Deed | $170,000 | -- |
Mortgage History
| Date | Status | Loan Amount | Loan Type |
|---|---|---|---|
| Previous Owner | $160,000 | New Conventional | |
| Previous Owner | $166,500 | New Conventional |
Property History
| Date | Event | Price | Change | Sq Ft Price |
|---|---|---|---|---|
| 04/28/2025 04/28/25 | Sold | $950,000 | +5.6% | $244 / Sq Ft |
| 04/05/2025 04/05/25 | Pending | -- | -- | -- |
| 04/03/2025 04/03/25 | For Sale | $900,000 | -- | $231 / Sq Ft |
Tax History Compared to Growth
Tax History
| Year | Tax Paid | Tax Assessment Tax Assessment Total Assessment is a certain percentage of the fair market value that is determined by local assessors to be the total taxable value of land and additions on the property. | Land | Improvement |
|---|---|---|---|---|
| 2023 | $11,408 | $768,100 | $331,500 | $436,600 |
| 2022 | $9,505 | $755,000 | $345,000 | $410,000 |
| 2021 | $9,416 | $635,000 | $294,000 | $341,000 |
| 2020 | $9,089 | $640,000 | $308,000 | $332,000 |
| 2019 | $8,202 | $597,000 | $278,000 | $319,000 |
| 2018 | $7,564 | $548,000 | $248,000 | $300,000 |
| 2017 | $7,671 | $498,000 | $207,000 | $291,000 |
| 2016 | $7,842 | $498,000 | $233,000 | $265,000 |
| 2015 | $8,530 | $527,500 | $263,000 | $264,500 |
| 2014 | -- | $466,000 | $218,000 | $248,000 |
Agents Affiliated with this Home
-
Timothy McIntosh

Seller's Agent in 2025
Timothy McIntosh
Fazendin REALTORS
(813) 323-1822
3 in this area
49 Total Sales
-
Jacqueline Day

Buyer's Agent in 2025
Jacqueline Day
Edina Realty, Inc.
(612) 670-0503
135 in this area
419 Total Sales
Map
Source: NorthstarMLS
MLS Number: 6640887
APN: 32-118-21-43-0084
- 7236 Harold Ave
- 7320 Harold Ave
- 7329 Ridgeway Rd
- 200 Jersey Ave N
- 75 Oregon Ave S
- 6520 Glenwood Ave
- 6530 Cortlawn Cir N
- 320 Laurel Curve
- 7600 Golden Valley Rd Unit 315
- 7600 Golden Valley Rd Unit 511
- 7600 Golden Valley Rd Unit 501
- 7600 Golden Valley Rd Unit 611
- 7600 Golden Valley Rd Unit 706 & 709
- 7600 Golden Valley Rd Unit 510
- 7600 Golden Valley Rd Unit 412
- 124 Paisley Ln
- 611 Sumter Ave S
- 412* Brunswick Ave S
- 1030 Idaho Ave N
- 200 Cutacross Rd
