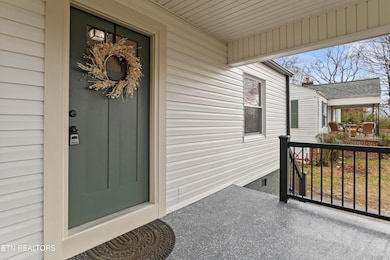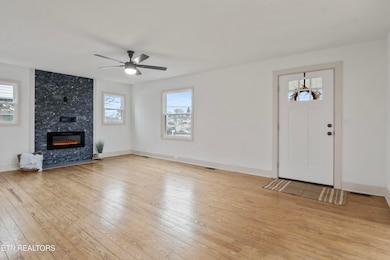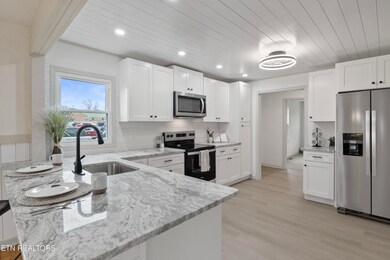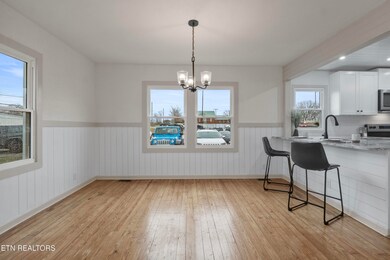
330 Martel Rd Lenoir City, TN 37772
Highlights
- City View
- Deck
- Main Floor Primary Bedroom
- Craftsman Architecture
- Wood Flooring
- No HOA
About This Home
As of March 2025Beautifully renovated from top to bottom this 3 bedroom, 2 bath home has incredible convenience to all the amenities Lenoir City has to offer. The home provides a fully fenced yard and two living spaces.
New roof. New windows and doors. New flooring throughout. New electrical panel & wiring. New pex plumbing. New gutters. New HVAC. All new paint. New kitchen appliances. New kitchen cabinets with soft close doors and drawers. New granite countertops. New electric fireplace with stone facade and more! There is also extra parking in the rear of the home.
Investors: This home is airbnb/nightly rental conforming!
Come check it out!
Last Agent to Sell the Property
Realty Executives Associates License #345454 Listed on: 03/06/2025

Home Details
Home Type
- Single Family
Est. Annual Taxes
- $557
Year Built
- Built in 1943
Lot Details
- 6,970 Sq Ft Lot
- Fenced Yard
- Wood Fence
- Level Lot
Home Design
- Craftsman Architecture
- Brick Exterior Construction
- Block Foundation
- Frame Construction
- Vinyl Siding
Interior Spaces
- 1,680 Sq Ft Home
- Ceiling Fan
- Stone Fireplace
- Electric Fireplace
- Vinyl Clad Windows
- Family Room
- Formal Dining Room
- City Views
- Crawl Space
- Fire and Smoke Detector
- Washer and Dryer Hookup
Kitchen
- Eat-In Kitchen
- Breakfast Bar
- Range<<rangeHoodToken>>
- <<microwave>>
- Dishwasher
Flooring
- Wood
- Carpet
- Vinyl
Bedrooms and Bathrooms
- 3 Bedrooms
- Primary Bedroom on Main
- 2 Full Bathrooms
- Walk-in Shower
Parking
- Parking Available
- Off-Street Parking
Outdoor Features
- Deck
- Covered patio or porch
Utilities
- Zoned Heating and Cooling System
- Heating System Uses Natural Gas
Community Details
- No Home Owners Association
Listing and Financial Details
- Property Available on 3/6/25
- Assessor Parcel Number 020E L 004.00
Ownership History
Purchase Details
Home Financials for this Owner
Home Financials are based on the most recent Mortgage that was taken out on this home.Purchase Details
Purchase Details
Purchase Details
Home Financials for this Owner
Home Financials are based on the most recent Mortgage that was taken out on this home.Purchase Details
Similar Homes in Lenoir City, TN
Home Values in the Area
Average Home Value in this Area
Purchase History
| Date | Type | Sale Price | Title Company |
|---|---|---|---|
| Warranty Deed | $295,000 | Springdale Title | |
| Warranty Deed | $126,500 | Admiral Title Inc | |
| Warranty Deed | $51,500 | -- | |
| Deed | $48,000 | -- | |
| Warranty Deed | $36,000 | -- |
Mortgage History
| Date | Status | Loan Amount | Loan Type |
|---|---|---|---|
| Open | $117,500 | Credit Line Revolving | |
| Previous Owner | $8,183 | No Value Available | |
| Previous Owner | $48,400 | No Value Available |
Property History
| Date | Event | Price | Change | Sq Ft Price |
|---|---|---|---|---|
| 03/17/2025 03/17/25 | Sold | $295,000 | -1.6% | $176 / Sq Ft |
| 03/06/2025 03/06/25 | Pending | -- | -- | -- |
| 03/06/2025 03/06/25 | For Sale | $299,700 | -- | $178 / Sq Ft |
Tax History Compared to Growth
Tax History
| Year | Tax Paid | Tax Assessment Tax Assessment Total Assessment is a certain percentage of the fair market value that is determined by local assessors to be the total taxable value of land and additions on the property. | Land | Improvement |
|---|---|---|---|---|
| 2023 | $568 | $23,850 | $0 | $0 |
| 2022 | $563 | $23,850 | $3,975 | $19,875 |
| 2021 | $556 | $23,850 | $3,975 | $19,875 |
| 2020 | $389 | $23,850 | $3,975 | $19,875 |
| 2019 | $388 | $15,025 | $2,725 | $12,300 |
| 2018 | $378 | $15,025 | $2,725 | $12,300 |
| 2017 | $378 | $15,025 | $2,725 | $12,300 |
| 2016 | $395 | $15,075 | $2,025 | $13,050 |
| 2015 | $392 | $15,075 | $2,025 | $13,050 |
| 2014 | $392 | $15,075 | $2,025 | $13,050 |
Agents Affiliated with this Home
-
Megan Piper
M
Seller's Agent in 2025
Megan Piper
Realty Executives Associates
(865) 386-0661
1 in this area
113 Total Sales
-
Jack Piper
J
Seller Co-Listing Agent in 2025
Jack Piper
Realty Executives Associates
(865) 660-8748
1 in this area
35 Total Sales
-
Traci Lynn Adams
T
Buyer's Agent in 2025
Traci Lynn Adams
Traci Adams Realty Group
(865) 643-0009
22 in this area
115 Total Sales
Map
Source: East Tennessee REALTORS® MLS
MLS Number: 1291907
APN: 020E-L-004.00
- Tract 2 Hwy 321
- 1013 Bell Ave
- 303 N Walnut St
- 0 Us-321 Unit 1261528
- 0 Highway 321 Hwy Unit RTC2750237
- 0 Highway 321 Hwy Unit 1279419
- 0 Highway 321 Hwy Unit 1245203
- 350 Kagley Dr
- 308 Poplar St
- 210 E 1st Ave
- 117 Kingston St
- 941 Pine Top St
- 350 Simpson Rd
- 115 W Broadway St
- 380 Buster Blvd
- 300 N B St
- 302 N B St
- 709 N A St
- 174 Bittersweet Ln
- 405 N C St






