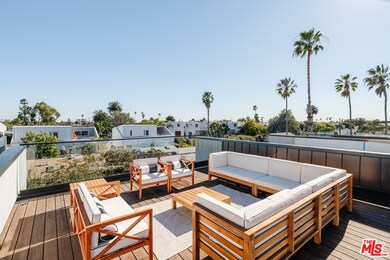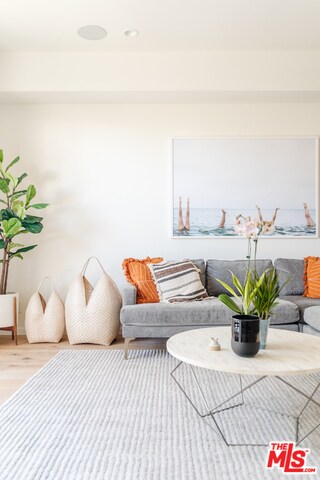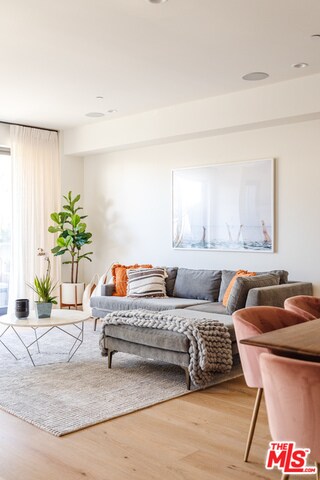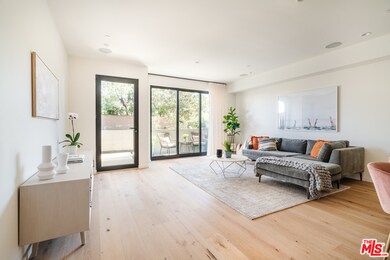
330 Rennie Ave Unit 4 Venice, CA 90291
Venice NeighborhoodHighlights
- Home Theater
- New Construction
- Primary Bedroom Suite
- Venice High School Rated A
- Gourmet Kitchen
- Contemporary Architecture
About This Home
As of December 2024Exquisitely and artistically designed, welcome to Rennie at Rose. Seven new homes masterfully constructed with your Venice casual beach lifestyle in mind. 5 blocks from iconic Venice beach and steps to the incredible restaurants on Rose Ave, these two and three bedroom detached single family residences with bonus media room offer state-of-the-art and thoughtfully curated finishes. Handsomely contemporary, the exterior design features board form concrete tile, warm cedar wood, and custom decorative metal panels. European white oak hardwood flooring and high ceilings create a bright and spacious vibe throughout the open concept floor plan. Each kitchen features custom oak cabinetry with soft-close drawers, Quartz countertops, Thermador appliances, and Newport Brass plumbing fixtures. Unwind and revel in the views on your own private rooftop deck and patios or retreat to the primary bedroom with luxurious spa-like bathroom. The two-car direct access private garage has ample storage space
Last Buyer's Agent
Stephen Love
Coldwell Banker Realty License #01093477

Home Details
Home Type
- Single Family
Est. Annual Taxes
- $27,020
Year Built
- Built in 2021 | New Construction
Lot Details
- 1,604 Sq Ft Lot
- South Facing Home
- Property is zoned LARD1.5
HOA Fees
- $147 Monthly HOA Fees
Parking
- 2 Car Direct Access Garage
- Garage Door Opener
- Automatic Gate
Home Design
- Contemporary Architecture
Interior Spaces
- 2,125 Sq Ft Home
- 3-Story Property
- Custom Window Coverings
- Sliding Doors
- Living Room
- Dining Room
- Home Theater
- Den
- Wood Flooring
- Laundry Room
- Property Views
- Basement
Kitchen
- Gourmet Kitchen
- <<convectionOvenToken>>
- Gas Cooktop
- Dishwasher
- Stone Countertops
- Disposal
Bedrooms and Bathrooms
- 2 Bedrooms
- Primary Bedroom Suite
- Walk-In Closet
- Powder Room
- Double Vanity
- <<tubWithShowerToken>>
Home Security
- Carbon Monoxide Detectors
- Fire and Smoke Detector
- Fire Sprinkler System
Outdoor Features
- Balcony
Utilities
- Central Heating and Cooling System
- Property is located within a water district
- Tankless Water Heater
- Sewer in Street
Community Details
- Controlled Access
Listing and Financial Details
- Assessor Parcel Number 4240-010-051
Ownership History
Purchase Details
Home Financials for this Owner
Home Financials are based on the most recent Mortgage that was taken out on this home.Purchase Details
Home Financials for this Owner
Home Financials are based on the most recent Mortgage that was taken out on this home.Similar Homes in the area
Home Values in the Area
Average Home Value in this Area
Purchase History
| Date | Type | Sale Price | Title Company |
|---|---|---|---|
| Grant Deed | $2,295,000 | Equity Title - Los Angeles | |
| Grant Deed | $2,145,000 | Lawyers Title |
Mortgage History
| Date | Status | Loan Amount | Loan Type |
|---|---|---|---|
| Open | $1,836,000 | New Conventional | |
| Previous Owner | $1,716,000 | New Conventional |
Property History
| Date | Event | Price | Change | Sq Ft Price |
|---|---|---|---|---|
| 12/06/2024 12/06/24 | Sold | $2,295,000 | -2.3% | $1,080 / Sq Ft |
| 11/07/2024 11/07/24 | Pending | -- | -- | -- |
| 11/01/2024 11/01/24 | For Sale | $2,350,000 | +9.6% | $1,106 / Sq Ft |
| 07/06/2021 07/06/21 | Sold | $2,145,000 | 0.0% | $1,009 / Sq Ft |
| 04/10/2021 04/10/21 | Pending | -- | -- | -- |
| 04/03/2021 04/03/21 | For Sale | $2,145,000 | -- | $1,009 / Sq Ft |
Tax History Compared to Growth
Tax History
| Year | Tax Paid | Tax Assessment Tax Assessment Total Assessment is a certain percentage of the fair market value that is determined by local assessors to be the total taxable value of land and additions on the property. | Land | Improvement |
|---|---|---|---|---|
| 2024 | $27,020 | $2,244,000 | $1,570,800 | $673,200 |
| 2023 | $26,342 | $2,187,900 | $1,530,000 | $657,900 |
| 2022 | $25,098 | $2,145,000 | $1,500,000 | $645,000 |
| 2021 | $13,488 | $1,139,828 | $408,154 | $731,674 |
| 2020 | $13,595 | $1,128,141 | $403,969 | $724,172 |
| 2019 | $9,004 | $396,049 | $396,049 | $0 |
Agents Affiliated with this Home
-
Todd Baker

Seller's Agent in 2024
Todd Baker
Coldwell Banker Realty
(310) 801-1475
2 in this area
21 Total Sales
-
Chase Koplow
C
Buyer's Agent in 2024
Chase Koplow
Carolwood Estates
(561) 843-9095
3 in this area
14 Total Sales
-
Patrice Meepos

Seller's Agent in 2021
Patrice Meepos
Compass
(310) 849-5443
12 in this area
44 Total Sales
-
S
Buyer's Agent in 2021
Stephen Love
Coldwell Banker Realty
Map
Source: The MLS
MLS Number: 21-714504
APN: 4240-010-051
- 312 W 5th St Unit 626
- 312 W 5th St Unit 1110
- 312 W 5th St Unit 1003
- 312 W 5th St Unit 507
- 312 W 5th St Unit 1122
- 312 W 5th St Unit 719
- 541 Rose Ave
- 544 Sunset Ave
- 611 Sunset Ave
- 245 Ruth Ave
- 417 Sunset Ave Unit 1/2
- 540 1/2 Vernon Ave
- 705 6th Ave
- 702 6th Ave
- 637 Vernon Ave
- 605 Indiana Ave
- 651 Ozone St
- 660 Sunset Ave
- 652 Navy St
- 717 4th Ave






