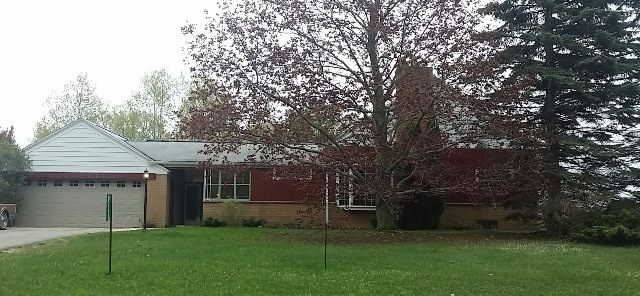
3300 Barnard Rd Charlevoix, MI 49720
Highlights
- Wood Burning Stove
- Lower Floor Utility Room
- Thermal Windows
- Wood Flooring
- Wood Frame Window
- 2 Car Attached Garage
About This Home
As of November 2019Lovely country home with all new heat ducts, furnace, water heater & electrical panel. It has central air, 2 fireplaces, paved driveway, water softener & 3 living areas. 10' x 20' addition to the Master BR was added in 2000 making that room 22 x 12 with its own full bath & jaccuzzi bathtub. 2 bay windows give lovely views of the courtyard/patio, gazebo, the surrounding woods & farmland. Maple hardwood floors in the living/dining room.
Last Agent to Sell the Property
Joseph Vogelheim
Pat O'Brien & Associates - Charlevoix Listed on: 08/26/2014
Last Buyer's Agent
Joseph Vogelheim
Pat O'Brien & Associates - Charlevoix Listed on: 08/26/2014
Home Details
Home Type
- Single Family
Est. Annual Taxes
- $2,018
Year Built
- Built in 1941
Lot Details
- 1.7 Acre Lot
- Lot Dimensions are 230 x 273 x 223 x 401
Home Design
- Wood Frame Construction
- Asphalt Shingled Roof
Interior Spaces
- 2,041 Sq Ft Home
- 1-Story Property
- Wood Burning Stove
- Gas Fireplace
- Thermal Windows
- Vinyl Clad Windows
- Insulated Windows
- Blinds
- Wood Frame Window
- Family Room
- Living Room
- Dining Room
- Lower Floor Utility Room
- Wood Flooring
- Basement Fills Entire Space Under The House
Kitchen
- Range<<rangeHoodToken>>
- <<builtInMicrowave>>
- Dishwasher
- Disposal
Bedrooms and Bathrooms
- 5 Bedrooms
- 3 Full Bathrooms
Laundry
- Dryer
- Washer
Parking
- 2 Car Attached Garage
- Driveway
Utilities
- Central Air
- Heating System Uses Propane
- Well
- Septic System
Listing and Financial Details
- Assessor Parcel Number Pt of 009-016-013-00
Ownership History
Purchase Details
Similar Homes in Charlevoix, MI
Home Values in the Area
Average Home Value in this Area
Purchase History
| Date | Type | Sale Price | Title Company |
|---|---|---|---|
| Grant Deed | -- | -- |
Property History
| Date | Event | Price | Change | Sq Ft Price |
|---|---|---|---|---|
| 11/08/2019 11/08/19 | Sold | $269,000 | 0.0% | $132 / Sq Ft |
| 10/22/2019 10/22/19 | Price Changed | $269,000 | -2.2% | $132 / Sq Ft |
| 10/10/2019 10/10/19 | For Sale | $275,000 | +89.7% | $135 / Sq Ft |
| 07/02/2015 07/02/15 | Sold | $145,000 | -17.1% | $71 / Sq Ft |
| 05/04/2015 05/04/15 | Pending | -- | -- | -- |
| 08/26/2014 08/26/14 | For Sale | $174,900 | -- | $86 / Sq Ft |
Tax History Compared to Growth
Tax History
| Year | Tax Paid | Tax Assessment Tax Assessment Total Assessment is a certain percentage of the fair market value that is determined by local assessors to be the total taxable value of land and additions on the property. | Land | Improvement |
|---|---|---|---|---|
| 2024 | $2,018 | $158,600 | $0 | $0 |
| 2023 | $1,422 | $122,500 | $0 | $0 |
| 2022 | $1,365 | $109,300 | $0 | $0 |
| 2021 | $2,783 | $102,100 | $0 | $0 |
| 2020 | $2,462 | $102,600 | $0 | $0 |
| 2019 | $2,566 | $102,800 | $0 | $0 |
| 2018 | $2,202 | $88,400 | $0 | $0 |
| 2017 | $2,102 | $88,400 | $0 | $0 |
| 2016 | -- | $76,300 | $0 | $0 |
| 2015 | -- | $0 | $0 | $0 |
Agents Affiliated with this Home
-
J
Seller's Agent in 2019
Joseph Vogelheim
Pat O'Brien & Associates - Charlevoix
Map
Source: Northern Michigan MLS
MLS Number: 442101
APN: 00901601310
- 2446 Spayde Rd
- TBD Beatty Rd
- 18180 Hilltop Dr
- 6141 Old 31 S
- 1252 Marion Center Rd
- 1250 Saw Mill Ln Unit PVT
- 18861 Clipperview Rd
- 6-10 Cvx Ln
- Lot 59 Country Club Dr Unit 59
- Lot 073 Country Club Dr
- 1-4 S Cvx Ln
- 8843 & 8741 Burgess Rd
- 4435 Lake Shore Dr
- 6685 M-66 N Unit 154
- 6685 M66 N
- 6685 M-66 N Unit 39, 48, 123
- 5095 Castleview Dr
- TBD Marion Center Rd
- TBD Mulberry Ln
- 0 Marion Center Rd Unit 2 468824
