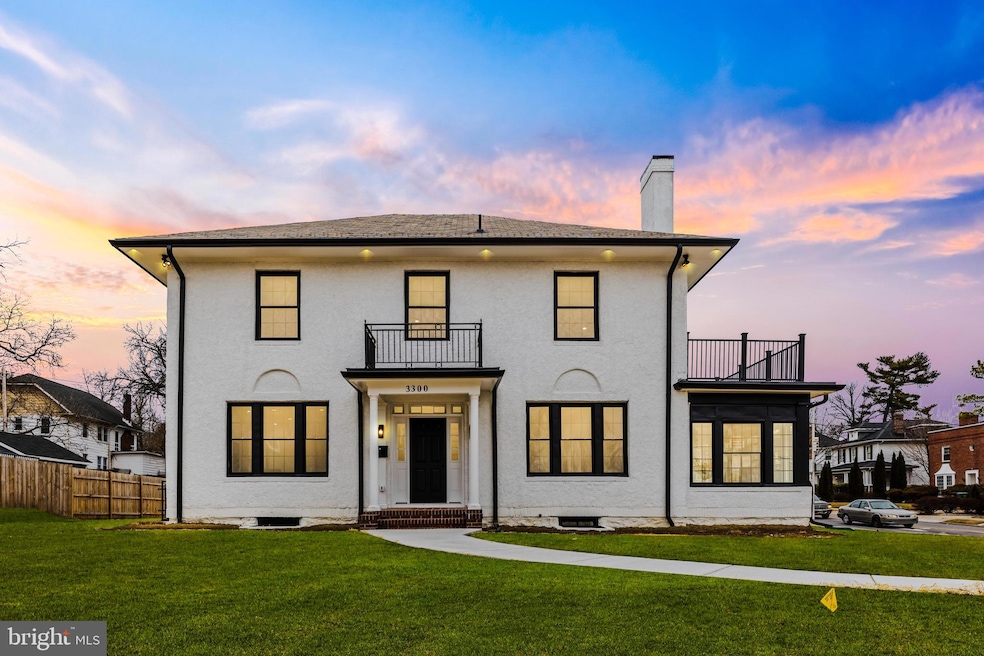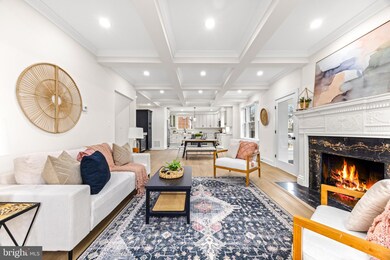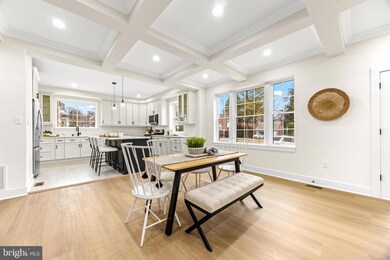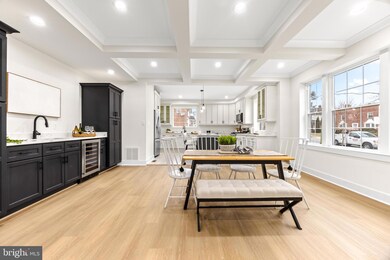
3300 Liberty Heights Ave Baltimore, MD 21215
Ashburton NeighborhoodHighlights
- Gourmet Kitchen
- Open Floorplan
- Wood Flooring
- 0.29 Acre Lot
- Colonial Architecture
- Space For Rooms
About This Home
As of April 2025Welcome to this beautifully restored colonial property, nestled in the charming Ashburton neighborhood. This home has undergone a down-to-the-studs rehab, blending modern luxury with classic charm. With multiple living areas perfect for both relaxing and entertaining, this home offers the ultimate in comfort and style. The gourmet kitchen is a chef’s dream, featuring high-end appliances, custom cabinetry, and sleek quartz countertops, ideal for creating your culinary masterpieces. The bright and airy all-season room provides the perfect space to enjoy the beauty of every season, whether you're reading a book, sipping coffee, or hosting guests. The luxurious primary bedroom suite includes an wood burning fireplace, ensuite bathroom with dual vanity sinks and a spacious wide shower, soaking tub, ensuring both relaxation and convenience. Complete with 2 full walk-in closets and balcony deck with Trex material. The other bedrooms and bathrooms on the second level provide ambient space and flexibility to design your home with limitless possibilities. The fully finished basement offers a custom wet bar and an open living space with an additional full bathroom and bedroom. Dual zone HVAC ensures you will you live in comfort year round. Outside, this home offers ample parking with an attached 2-car garage and a 6-car private driveway, along with a large corner lot that provides plenty of outdoor space for gardening, recreation, or simply enjoying the fresh air. Located in one of Baltimore’s most convenient neighborhoods, you’ll enjoy easy access to city amenities, shopping, dining, and more. Don’t miss out on this incredible opportunity—schedule your private tour today!
Home Details
Home Type
- Single Family
Est. Annual Taxes
- $6,458
Year Built
- Built in 1925 | Remodeled in 2025
Lot Details
- 0.29 Acre Lot
- Property is in excellent condition
Parking
- 2 Car Attached Garage
- 6 Driveway Spaces
- Oversized Parking
- Parking Storage or Cabinetry
- Rear-Facing Garage
- Garage Door Opener
- Off-Street Parking
Home Design
- Colonial Architecture
- Brick Exterior Construction
- Brick Foundation
- Stucco
Interior Spaces
- Property has 3 Levels
- Open Floorplan
- Wet Bar
- Built-In Features
- Crown Molding
- Ceiling Fan
- Recessed Lighting
- 1 Fireplace
- Window Treatments
- Family Room Off Kitchen
- Combination Kitchen and Dining Room
- Efficiency Studio
- Wood Flooring
- Attic
Kitchen
- Gourmet Kitchen
- Gas Oven or Range
- Six Burner Stove
- <<builtInRangeToken>>
- <<builtInMicrowave>>
- Dishwasher
- Stainless Steel Appliances
- Kitchen Island
- Upgraded Countertops
- Disposal
Bedrooms and Bathrooms
- En-Suite Bathroom
- Walk-In Closet
- Dual Flush Toilets
- Soaking Tub
- Walk-in Shower
Laundry
- Dryer
- Washer
Finished Basement
- Heated Basement
- Connecting Stairway
- Interior Basement Entry
- Drainage System
- Sump Pump
- Space For Rooms
- Basement with some natural light
Accessible Home Design
- Level Entry For Accessibility
Eco-Friendly Details
- Energy-Efficient Appliances
- Energy-Efficient Windows
Utilities
- Central Air
- Radiator
- Natural Gas Water Heater
Community Details
- No Home Owners Association
- Ashburton Subdivision
Listing and Financial Details
- Tax Lot 001
- Assessor Parcel Number 0315233106 001
Ownership History
Purchase Details
Home Financials for this Owner
Home Financials are based on the most recent Mortgage that was taken out on this home.Purchase Details
Purchase Details
Similar Homes in the area
Home Values in the Area
Average Home Value in this Area
Purchase History
| Date | Type | Sale Price | Title Company |
|---|---|---|---|
| Deed | $635,000 | Stewart Title Guaranty Company | |
| Special Warranty Deed | $175,000 | Commerce Title | |
| Interfamily Deed Transfer | -- | None Available |
Mortgage History
| Date | Status | Loan Amount | Loan Type |
|---|---|---|---|
| Open | $618,589 | FHA |
Property History
| Date | Event | Price | Change | Sq Ft Price |
|---|---|---|---|---|
| 04/18/2025 04/18/25 | Sold | $635,000 | +1.6% | $168 / Sq Ft |
| 02/16/2025 02/16/25 | Pending | -- | -- | -- |
| 02/13/2025 02/13/25 | For Sale | $625,000 | -- | $166 / Sq Ft |
Tax History Compared to Growth
Tax History
| Year | Tax Paid | Tax Assessment Tax Assessment Total Assessment is a certain percentage of the fair market value that is determined by local assessors to be the total taxable value of land and additions on the property. | Land | Improvement |
|---|---|---|---|---|
| 2025 | $6,427 | $606,900 | $62,600 | $544,300 |
| 2024 | $6,427 | $273,633 | $0 | $0 |
| 2023 | $5,250 | $256,567 | $0 | $0 |
| 2022 | $5,162 | $239,500 | $62,600 | $176,900 |
| 2021 | $5,536 | $234,567 | $0 | $0 |
| 2020 | $4,919 | $229,633 | $0 | $0 |
| 2019 | $4,820 | $224,700 | $62,600 | $162,100 |
| 2018 | $5,303 | $224,700 | $62,600 | $162,100 |
| 2017 | $3,850 | $224,700 | $0 | $0 |
| 2016 | $3,354 | $234,900 | $0 | $0 |
| 2015 | $3,354 | $222,367 | $0 | $0 |
| 2014 | $3,354 | $209,833 | $0 | $0 |
Agents Affiliated with this Home
-
Ryan Hollander

Seller's Agent in 2025
Ryan Hollander
Next Step Realty
(443) 807-0064
1 in this area
102 Total Sales
-
JEANNETTE SECKE
J
Buyer's Agent in 2025
JEANNETTE SECKE
Paragon Realty, LLC
(240) 271-1360
1 in this area
122 Total Sales
Map
Source: Bright MLS
MLS Number: MDBA2155588
APN: 3106-001
- 3303 Dorchester Rd
- 3405 Hilton Rd
- 3211 Dorchester Rd
- 3401 Liberty Heights Ave
- 3514 White Chapel Rd
- 3501 Lynchester Rd
- 3411 Liberty Heights Ave
- 3406 Edgewood Rd
- 3407 Ellamont Rd
- 3502 Dennlyn Rd
- 3405 Dennlyn Rd
- 3104 N Hilton St
- 3305 Springdale Ave
- 3206 Barrington Rd
- 3505 Grantley Rd
- 3202 Barrington Rd
- 3513 W Forest Park Ave
- 3602 Liberty Heights Ave
- 3600 W Forest Park Ave
- 3412 Wabash Ave






