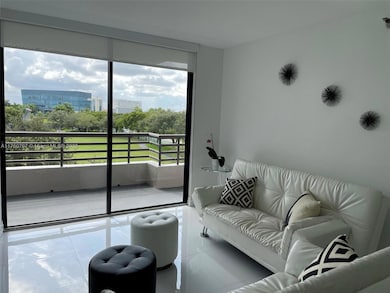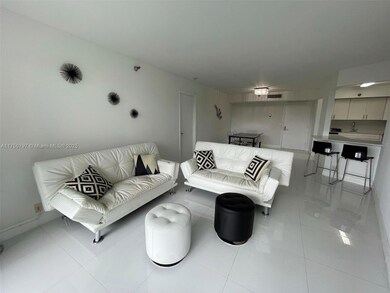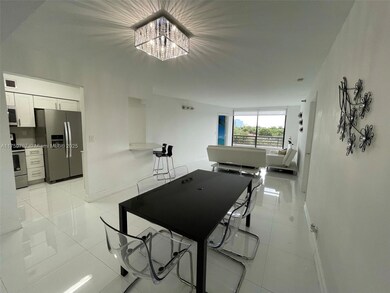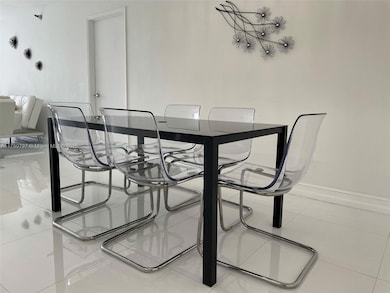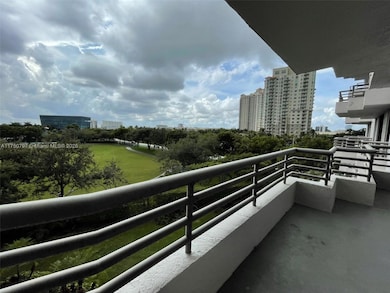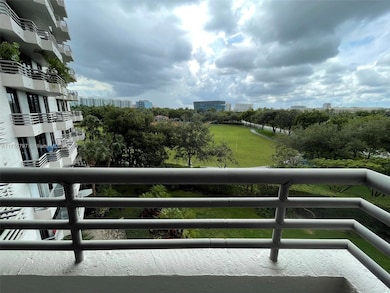3300 NE 191st St Unit 504 Aventura, FL 33180
Highlights
- Valet Parking
- Fitness Center
- Roman Tub
- Aventura Waterways K-8 Center Rated A-
- Heated Pool
- Garden View
About This Home
Renovated and furnished 2-bedroom, 2-bathroom at Parc Central South. Open split floor plan with beautiful white tile flooring throughout. Kitchen with quartz countertops, wood cabinetry and s/s appliances. Serene views of Founders Park from the balcony. Unit comes with window blinds, custom closets and a washer/dryer. Includes: Wi Fi, cable, water and 1 parking space (add'l parking available). CONDO has been completely renovated, amenities include: Lagoon-style heated pool with a cascading waterfall, lush gardens, jacuzzi, sauna, fitness center, mini market, and beach volleyball court. There are 24/7 concierge services, valet parking, and security. The LOCATION within walking distance to Aventura Mall, exercise trail, temples, restaurants and shops. 5' to the beach. A+ schools. MUST SEE!
Condo Details
Home Type
- Condominium
Est. Annual Taxes
- $3,964
Year Built
- Built in 1990
Parking
- 1 Car Attached Garage
Home Design
- Concrete Roof
Interior Spaces
- 1,104 Sq Ft Home
- Furnished
- Blinds
- Formal Dining Room
- Tile Flooring
- Garden Views
Kitchen
- Built-In Oven
- Electric Range
- Microwave
- Dishwasher
- Snack Bar or Counter
Bedrooms and Bathrooms
- 2 Bedrooms
- Split Bedroom Floorplan
- Closet Cabinetry
- Walk-In Closet
- 2 Full Bathrooms
- Roman Tub
Laundry
- Dryer
- Washer
Home Security
Pool
- Heated Pool
- Outdoor Pool
Schools
- Aventura Waterways Elementary School
- Highland Oaks Middle School
- Michael Krop High School
Additional Features
- West Facing Home
- East of U.S. Route 1
- Central Heating and Cooling System
Listing and Financial Details
- Property Available on 4/4/25
- 1 Year With Renewal Option Lease Term
- Assessor Parcel Number 28-12-35-086-0620
Community Details
Overview
- No Home Owners Association
- High-Rise Condominium
- Parc Central Condos
- Parc Central Subdivision, Line 04 Floorplan
- Property has 1 Level
Amenities
- Valet Parking
- Full Time Lobby Attendant
- Sauna
Recreation
- Fitness Center
- Community Pool
- Community Spa
Pet Policy
- Breed Restrictions
Security
- Security Service
- Resident Manager or Management On Site
- High Impact Windows
Map
Source: MIAMI REALTORS® MLS
MLS Number: A11750797
APN: 28-1235-086-0620
- 3300 NE 191st St Unit 1612
- 3300 NE 191st St Unit 1513
- 3300 NE 191st St Unit 1207
- 3300 NE 191st St Unit LP04
- 3300 NE 191st St Unit LPH 07
- 3300 NE 191st St Unit 614
- 3300 NE 191st St Unit LP03
- 3300 NE 191st St Unit 609
- 3300 NE 191st St Unit 511
- 3300 NE 191st St Unit 416
- 3300 NE 191st St Unit 1708
- 3300 NE 191st St Unit 1510
- 3300 NE 191st St Unit 1807
- 3300 NE 191st St Unit 515
- 3300 NE 191st St Unit 817
- 3340 NE 190th St Unit 1003
- 3340 NE 190th St Unit 1507
- 3340 NE 190th St Unit 608
- 3340 NE 190th St Unit 108
- 3340 NE 190th St Unit 504
- 3300 NE 191st St Unit LP04
- 3300 NE 191st St Unit 1812
- 3300 NE 191st St Unit 1016
- 3300 NE 191st St Unit LP08
- 3300 NE 191st St Unit 1101
- 3300 NE 191st St Unit 1513
- 3300 NE 191st St Unit 117
- 3300 NE 191st St Unit 1518
- 3300 NE 191st St Unit 1109
- 3300 NE 191st St Unit 1915
- 3300 NE 191st St Unit 1207
- 3300 NE 191st St Unit 905
- 3300 NE 191st St Unit 1612
- 3300 NE 191st St Unit 1801
- 3300 NE 191st St Unit 1806
- 3300 NE 191st St Unit 312
- 3300 NE 192 St
- 3300 NE 191st St
- 3300 NE 191st St Unit 512
- 3300 NE 191st St Unit 202

