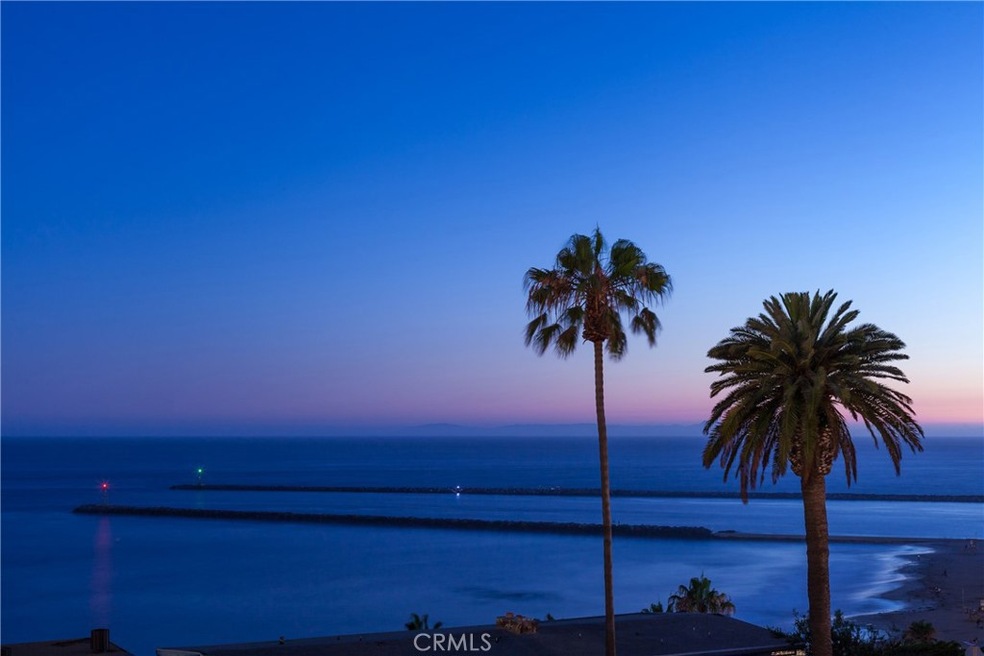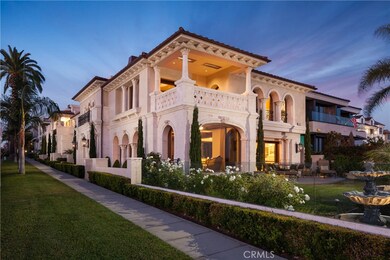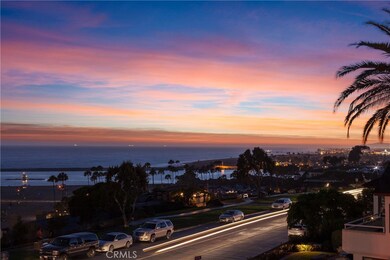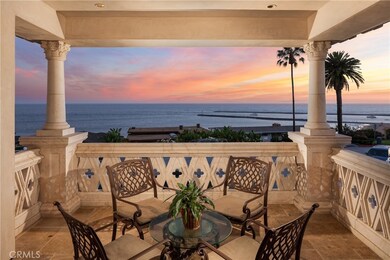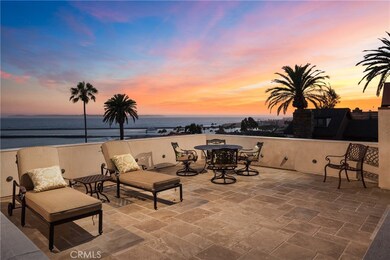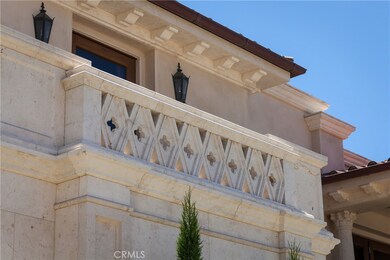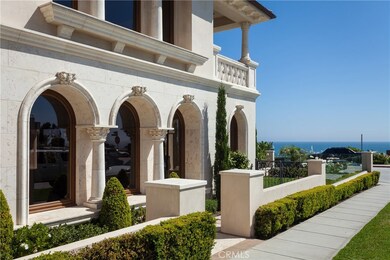
3300 Ocean Blvd Corona Del Mar, CA 92625
Corona Del Mar NeighborhoodHighlights
- White Water Ocean Views
- Property has ocean access
- Wine Cellar
- Harbor View Elementary School Rated A
- Art Studio
- Home Theater
About This Home
As of May 2021This exceptional estate offers 6 bedrooms and 8 bathrooms, making it the ideal home for multiple family members and guests. The nearly 12,000 SQFT residence offers incredible views of the Pacific Ocean and Orange County from a myriad of balconies, loggias and windows throughout. The grand entry and elegant foyer highlight the beginning of remarkable design and finishes including extensive custom work in stone, iron, and wood throughout the property. A striking hand-crafted chandelier hangs above the dramatic curved staircase, reminiscent of an Italian Villa. The expansive space dedicated to the culinary center, formal dining area, and inviting family room create the ideal atmosphere for hosting and entertaining. The kitchen features top-of-the-line appliances, a spacious center island and dining bar, ample storage and walk-in butler’s pantries. Glass pocket doors in the dining area allow seamless access to the terrace, and the charming family room features a fireplace and classic coffered ceilings. There are 2 luxurious master suites, an elevator, and a multi-vehicle garage for the auto enthusiast. The estate’s pièce de résistance showcases a rooftop deck providing virtually 360 degree views. The nearly 4000 sq. ft. basement provides a great room, bar/wine room, gym, and home theater. This magnificent residence combined with its coveted location equals Southern California paradise.
Last Agent to Sell the Property
Coldwell Banker Realty License #01385026 Listed on: 04/12/2021

Home Details
Home Type
- Single Family
Est. Annual Taxes
- $104,238
Year Built
- Built in 2012 | Remodeled
Lot Details
- 7,800 Sq Ft Lot
- Glass Fence
- Masonry wall
- Stone Wall
- Stucco Fence
- Landscaped
- Corner Lot
- Sprinklers Throughout Yard
- Private Yard
- Lawn
- Garden
Parking
- 9 Car Direct Access Garage
- Parking Available
Property Views
- White Water Ocean
- Marina
- Coastline
- Back Bay
- Harbor
- Catalina
- Panoramic
- City Lights
- Mountain
- Hills
- Neighborhood
Home Design
- Custom Home
- Turnkey
- Fire Rated Drywall
- Spanish Tile Roof
- Stone Siding
- Copper Plumbing
- Stucco
Interior Spaces
- 11,579 Sq Ft Home
- 1-Story Property
- Elevator
- Open Floorplan
- Wet Bar
- Dual Staircase
- Wired For Sound
- Wired For Data
- Built-In Features
- High Ceiling
- Recessed Lighting
- Double Pane Windows
- Tinted Windows
- Custom Window Coverings
- Formal Entry
- Wine Cellar
- Family Room with Fireplace
- Great Room
- Family Room Off Kitchen
- Living Room with Fireplace
- Formal Dining Room
- Home Theater
- Home Office
- Library
- Loft
- Bonus Room
- Game Room
- Art Studio
- Dance Studio
- Workshop
- Home Gym
- Laundry Room
- Basement
Kitchen
- Breakfast Area or Nook
- Open to Family Room
- Eat-In Kitchen
- Breakfast Bar
- Walk-In Pantry
- Butlers Pantry
- <<doubleOvenToken>>
- Six Burner Stove
- <<builtInRangeToken>>
- Range Hood
- <<microwave>>
- Ice Maker
- Dishwasher
- Kitchen Island
- Granite Countertops
- Disposal
Flooring
- Wood
- Stone
Bedrooms and Bathrooms
- 6 Bedrooms | 1 Main Level Bedroom
- Fireplace in Primary Bedroom
- Primary Bedroom Suite
- Double Master Bedroom
- Multi-Level Bedroom
- Walk-In Closet
- Dressing Area
- Upgraded Bathroom
- Maid or Guest Quarters
- In-Law or Guest Suite
- Heated Floor in Bathroom
- Dual Vanity Sinks in Primary Bathroom
- Private Water Closet
- Soaking Tub
- Walk-in Shower
Home Security
- Alarm System
- Smart Home
- Fire Sprinkler System
Outdoor Features
- Property has ocean access
- Beach Access
- Ocean Side of Highway 1
- Wrap Around Porch
- Open Patio
- Exterior Lighting
- Rain Gutters
Location
- Urban Location
- Suburban Location
Utilities
- Forced Air Zoned Heating and Cooling System
Listing and Financial Details
- Legal Lot and Block 8 / 139
- Tax Tract Number 648
- Assessor Parcel Number 05211306
Community Details
Overview
- No Home Owners Association
- Corona Del Mar South Of Pch Subdivision
Recreation
- Park
- Water Sports
- Hiking Trails
- Bike Trail
Ownership History
Purchase Details
Home Financials for this Owner
Home Financials are based on the most recent Mortgage that was taken out on this home.Purchase Details
Home Financials for this Owner
Home Financials are based on the most recent Mortgage that was taken out on this home.Purchase Details
Purchase Details
Home Financials for this Owner
Home Financials are based on the most recent Mortgage that was taken out on this home.Similar Homes in Corona Del Mar, CA
Home Values in the Area
Average Home Value in this Area
Purchase History
| Date | Type | Sale Price | Title Company |
|---|---|---|---|
| Grant Deed | $9,300,000 | First American Title Company | |
| Grant Deed | -- | None Available | |
| Interfamily Deed Transfer | -- | None Available | |
| Interfamily Deed Transfer | -- | None Available | |
| Interfamily Deed Transfer | -- | None Available | |
| Grant Deed | $4,000,000 | California Title Company | |
| Grant Deed | -- | First American Title Ins Co |
Mortgage History
| Date | Status | Loan Amount | Loan Type |
|---|---|---|---|
| Open | $8,200,000 | Commercial | |
| Previous Owner | $1,018,000 | New Conventional | |
| Previous Owner | $2,500,000 | Unknown | |
| Previous Owner | $560,000 | No Value Available |
Property History
| Date | Event | Price | Change | Sq Ft Price |
|---|---|---|---|---|
| 07/09/2025 07/09/25 | For Sale | $22,995,000 | +147.3% | $1,986 / Sq Ft |
| 05/27/2021 05/27/21 | Sold | $9,300,000 | -15.4% | $803 / Sq Ft |
| 05/14/2021 05/14/21 | Pending | -- | -- | -- |
| 04/12/2021 04/12/21 | For Sale | $10,995,000 | 0.0% | $950 / Sq Ft |
| 01/10/2020 01/10/20 | Rented | $22,500 | -10.0% | -- |
| 10/29/2019 10/29/19 | For Rent | $25,000 | -49.0% | -- |
| 10/21/2019 10/21/19 | Under Contract | -- | -- | -- |
| 04/26/2019 04/26/19 | For Rent | $49,000 | -- | -- |
Tax History Compared to Growth
Tax History
| Year | Tax Paid | Tax Assessment Tax Assessment Total Assessment is a certain percentage of the fair market value that is determined by local assessors to be the total taxable value of land and additions on the property. | Land | Improvement |
|---|---|---|---|---|
| 2024 | $104,238 | $9,869,234 | $3,831,744 | $6,037,490 |
| 2023 | $101,811 | $9,675,720 | $3,756,612 | $5,919,108 |
| 2022 | $100,139 | $9,486,000 | $3,682,952 | $5,803,048 |
| 2021 | $111,298 | $10,543,731 | $4,818,622 | $5,725,109 |
| 2020 | $110,232 | $10,435,618 | $4,769,212 | $5,666,406 |
| 2019 | $107,921 | $10,230,999 | $4,675,699 | $5,555,300 |
| 2018 | $105,759 | $10,030,392 | $4,584,019 | $5,446,373 |
| 2017 | $103,884 | $9,833,718 | $4,494,136 | $5,339,582 |
| 2016 | $100,993 | $9,589,340 | $4,406,016 | $5,183,324 |
| 2015 | $100,053 | $9,445,300 | $4,339,834 | $5,105,466 |
| 2014 | $97,691 | $9,260,280 | $4,254,823 | $5,005,457 |
Agents Affiliated with this Home
-
John Cain

Seller's Agent in 2025
John Cain
Pacific Sothebys
(714) 655-8940
16 in this area
215 Total Sales
-
Garrett Weston

Seller's Agent in 2021
Garrett Weston
Coldwell Banker Realty
(714) 425-6904
12 in this area
126 Total Sales
-
Tim Smith

Seller's Agent in 2020
Tim Smith
Coldwell Banker Realty
(949) 717-4711
53 in this area
719 Total Sales
Map
Source: California Regional Multiple Listing Service (CRMLS)
MLS Number: OC21076041
APN: 052-113-06
- 215 Marigold Ave
- 3428 Ocean Blvd
- 310 Marigold Ave
- 319 1/2 Jasmine Ave
- 3024 Breakers Dr
- 316 Orchid Ave
- 305 Poinsettia Ave
- 2914 Ocean Blvd
- 401 Jasmine Ave
- 2800 Ocean Blvd
- 212 Goldenrod Ave
- 412 Heliotrope Ave
- 505 1/2 Marigold Ave
- 502 Jasmine Ave Unit A
- 510 Marguerite Ave Unit B
- 516 Larkspur Ave
- 515 Narcissus Ave
- 412 1/2 Goldenrod Ave
- 430 1/2 Heliotrope Ave
- 619 1/2 Marguerite Ave
