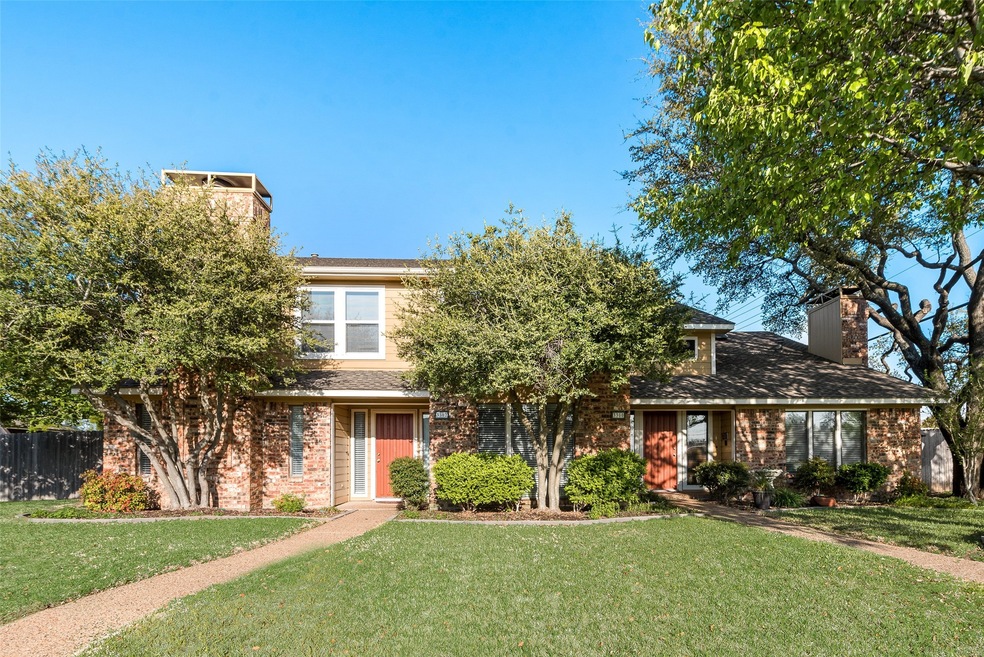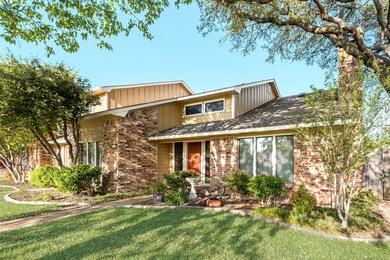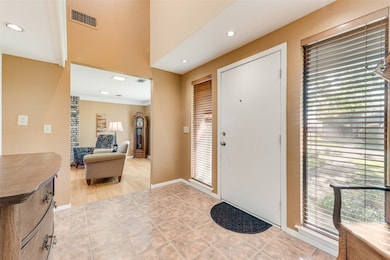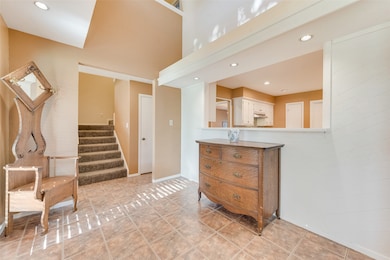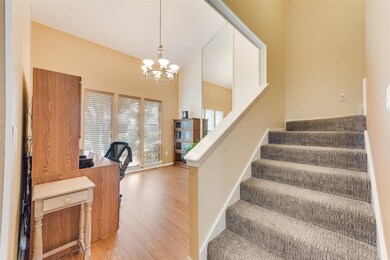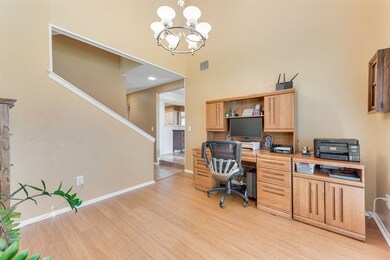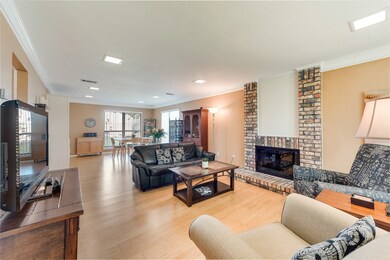
3300 Wells Dr Plano, TX 75093
Spring Creek NeighborhoodHighlights
- Vaulted Ceiling
- Wood Flooring
- Corner Lot
- Daffron Elementary School Rated A-
- 2 Fireplaces
- Covered patio or porch
About This Home
As of June 2025Fantastic Full Duplex that has been wonderfully maintained & loaded with custom updates. Lots of tall windows keep these homes light & bright, highlighting the recent renovations & upgrades. Abundant wood, solid surface & ceramic tile flooring, updated fixtures & hardware, custom built-ins, upgraded light fixtures, gas fireplaces, beautifully renovated kitchens with refinished cabinetry, Quartz Countertops, Moen Faucets, updated appliances & much more. Bathrooms have been extensively renovated with Quartz countertops, modern fixtures, upgraded faucets & toilets. 3300 Wells has great backyard with Large covered patio, Greenhouse, planting beds & lots of area for pets & play, 3-car garage, big flat driveway plus an extended parking pad is an added feature. 3302 has a nice backyard & 2-car garage. No HOA! **Other Highlights Include:
2020 - 2 Trane AC units installed (upper & lower) * 2016 – New Roof (Timberline Ultra HD) * Automatic Sprinkler System * Continuous Preventative Pest Control (All Safe) * Walking Distance to Daffron Elementary & Preston Ridge Trail
Last Agent to Sell the Property
The Drew Company Brokerage Phone: 972-991-7653 License #0331356 Listed on: 04/14/2025
Property Details
Home Type
- Multi-Family
Est. Annual Taxes
- $3,024
Year Built
- Built in 1984
Lot Details
- 0.31 Acre Lot
- Lot Dimensions are 94 x 145
- Wood Fence
- Landscaped
- Corner Lot
- Sprinkler System
- Back Yard
Parking
- 5 Car Attached Garage
- Garage Door Opener
- Additional Parking
Home Design
- Duplex
- Brick Exterior Construction
- Slab Foundation
- Composition Roof
Interior Spaces
- 2-Story Property
- Wet Bar
- Built-In Features
- Vaulted Ceiling
- 2 Fireplaces
- Wood Burning Fireplace
- Gas Fireplace
- Window Treatments
Kitchen
- Electric Oven
- Electric Cooktop
- <<microwave>>
- Dishwasher
Flooring
- Wood
- Carpet
- Luxury Vinyl Plank Tile
Bedrooms and Bathrooms
- 6 Bedrooms
- Walk-In Closet
Outdoor Features
- Covered patio or porch
- Rain Gutters
Schools
- Daffron Elementary School
- Jasper High School
Utilities
- Central Heating and Cooling System
- Heating System Uses Natural Gas
Community Details
- 2 Buildings
- 2 Units
- 3,639 Sq Ft Building
- Homestead Sec One Subdivision
Listing and Financial Details
- Legal Lot and Block 17 AB / A
- Assessor Parcel Number R0203001017A1
Similar Home in Plano, TX
Home Values in the Area
Average Home Value in this Area
Property History
| Date | Event | Price | Change | Sq Ft Price |
|---|---|---|---|---|
| 06/19/2025 06/19/25 | For Rent | $2,750 | 0.0% | -- |
| 06/17/2025 06/17/25 | Sold | -- | -- | -- |
| 05/26/2025 05/26/25 | Pending | -- | -- | -- |
| 05/22/2025 05/22/25 | Price Changed | $750,000 | -3.8% | $206 / Sq Ft |
| 05/06/2025 05/06/25 | Price Changed | $779,800 | -3.7% | $214 / Sq Ft |
| 04/14/2025 04/14/25 | For Sale | $810,000 | -- | $223 / Sq Ft |
Tax History Compared to Growth
Tax History
| Year | Tax Paid | Tax Assessment Tax Assessment Total Assessment is a certain percentage of the fair market value that is determined by local assessors to be the total taxable value of land and additions on the property. | Land | Improvement |
|---|---|---|---|---|
| 2024 | $3,024 | $362,165 | $68,000 | $294,165 |
| 2023 | $3,024 | $330,654 | $68,000 | $262,654 |
| 2022 | $4,621 | $314,091 | $56,000 | $267,281 |
| 2021 | $4,621 | $285,537 | $48,000 | $237,537 |
| 2020 | $5,664 | $280,155 | $48,000 | $232,155 |
| 2019 | $5,451 | $252,188 | $48,000 | $204,188 |
| 2018 | $5,021 | $230,358 | $48,000 | $185,540 |
| 2017 | $4,565 | $209,416 | $32,000 | $177,416 |
| 2016 | $4,397 | $210,448 | $32,000 | $178,448 |
| 2015 | $3,312 | $188,452 | $24,000 | $164,452 |
Agents Affiliated with this Home
-
Cody Farris

Seller's Agent in 2025
Cody Farris
Compass RE Texas, LLC.
(214) 405-1417
1 in this area
123 Total Sales
-
Andrew Montoya

Seller's Agent in 2025
Andrew Montoya
The Drew Company
(972) 333-8844
3 in this area
82 Total Sales
Map
Source: North Texas Real Estate Information Systems (NTREIS)
MLS Number: 20903854
APN: R-0203-001-017B-1
- 4006 San Mateo Dr
- 4212 Barnsley Dr
- 3001 Saddlehead Dr
- 3332 San Mateo Dr
- 3513 Plymouth Dr
- 4404 Bentley Dr
- 4329 High Mesa Dr
- 3505 Bentley Ct
- 3813 Fall Wheat Dr
- 4404 Barnsley Dr
- 3921 Salem Ct
- 3705 Starlight Trail
- 3304 Starlight Trail
- 3816 Grifbrick Dr
- 3701 Leathertop Dr
- 4001 Westmoreland Dr
- 3628 Leathertop Dr
- 4517 Tuxford Ct
- 3917 Dubois Dr
- 3617 Candelaria Dr
