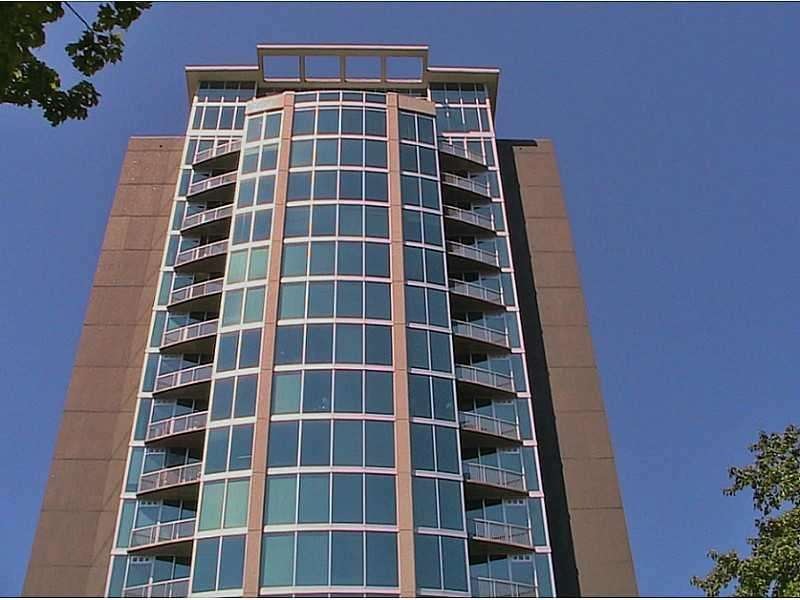
$226,500
- 3 Beds
- 2 Baths
- 1,284 Sq Ft
- 5560 Kingsport Dr NE
- Unit 27
- Atlanta, GA
Renovated, spacious, and priced to sell—this top-floor 3-bedroom condo offers unbeatable value in one of Atlanta’s most desirable locations! Ideally situated just minutes from Sandy Springs, Chastain Park, Buckhead, and the iconic King & Queen buildings, this move-in ready home places you at the center of it all. Enjoy the convenience of walking to The Prado, with easy access to restaurants,
Joshua Pickens Housewell.com Realty, LLC
