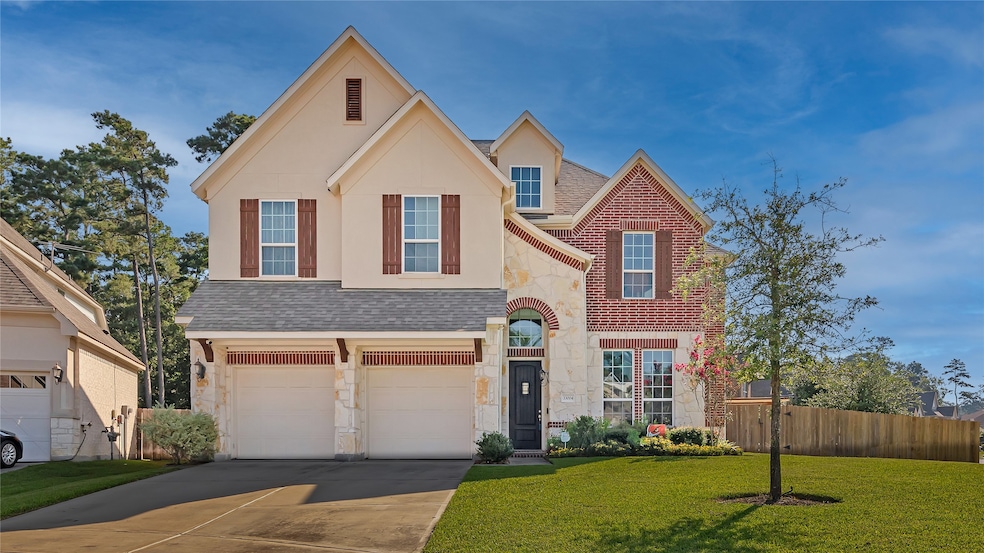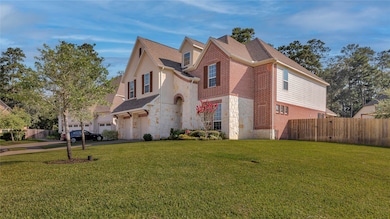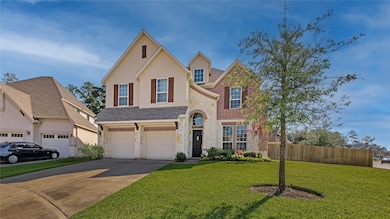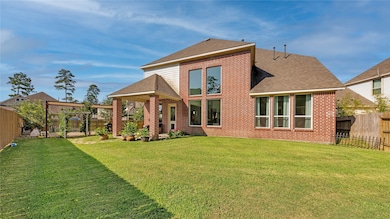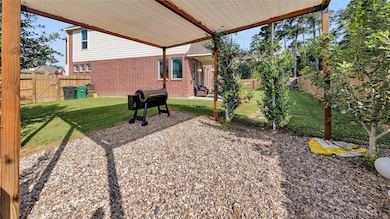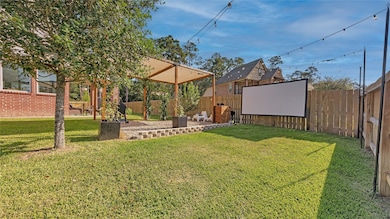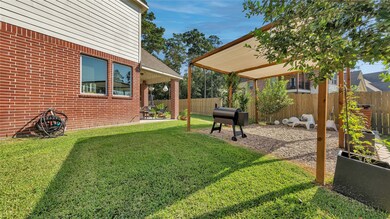33004 Durango Bay Ct Shenandoah, TX 77385
Imperial Oaks NeighborhoodHighlights
- Clubhouse
- Game Room
- Home Office
- Kaufman Elementary School Rated A
- Community Pool
- Breakfast Room
About This Home
Beautiful 4 bedroom 3 1/2 bath Ashton Woods home with 2 car garage in the sought after Meadows at Imperial Oaks. Open concept floorplan with high ceilings and plenty of natural light. Large kitchen with stunning Oversized kitchen island with breakfast bar and granite counter tops, mosaic backsplash, stainless steel appliances, 42-inch cabinets and butler's pantry. Refrigirator, washer and dryer included. Kitchen opens to huge family room with large windows and fireplace. Primary suite with jetted tub, separate walk in shower, double vanity sinks and large closet. Spacious Game room and media room upstairs. Fenced back yard with covered patio for entertaining, shaded barbeque area with outdoor cinema setup. Easy access to schools, parks, neighborhood clubhouse and pool, YMCA, 99 and I-45, shopping, entertainment and restaurants. House comes partially furnished. Ask for details. It's currently occupied, please, schedule in advance. Earlier move-in available upon request.
Home Details
Home Type
- Single Family
Est. Annual Taxes
- $12,957
Year Built
- Built in 2018
Lot Details
- 10,163 Sq Ft Lot
- Cul-De-Sac
Parking
- 2 Car Attached Garage
Interior Spaces
- 3,328 Sq Ft Home
- Ceiling Fan
- Family Room Off Kitchen
- Breakfast Room
- Dining Room
- Home Office
- Game Room
- Attic Fan
Kitchen
- <<microwave>>
- Dishwasher
- Disposal
Bedrooms and Bathrooms
- 4 Bedrooms
Eco-Friendly Details
- ENERGY STAR Qualified Appliances
- Energy-Efficient HVAC
- Energy-Efficient Lighting
- Ventilation
Schools
- Kaufman Elementary School
- Irons Junior High School
- Oak Ridge High School
Utilities
- Central Heating and Cooling System
- Heating System Uses Gas
- No Utilities
Listing and Financial Details
- Property Available on 8/1/25
- Long Term Lease
Community Details
Recreation
- Community Playground
- Community Pool
- Park
- Trails
Pet Policy
- Call for details about the types of pets allowed
- Pet Deposit Required
Additional Features
- Meadows At Imperial Oaks Subdivision
- Clubhouse
Map
Source: Houston Association of REALTORS®
MLS Number: 58777387
APN: 7167-07-01900
- 2625 Blooming Field Ln
- 2824 Jehlon Ln
- 2610 Granite River Ln
- 2678 Granite River Ln
- 2614 Oakland Park Dr
- 2926 Grand Hawthorne Rd
- 2901 Grand Hawthorne Rd
- 31007 Laurel Creek Ln
- 2611 Oakland Park Dr
- 32094 Quail Terrace Ln
- 2806 Kingly Pine Trail
- 2731 Meadow View Ln
- 2739 Meadow View Ln
- 32052 Autumn Orchard Ln
- 2645 Ivy Wood Ln
- 32014 Quail Terrace Ln
- 32332 Noble Creek Dr
- 2610 Cedar Path Ln
- 11943 White Oak Pass
- 32405 Soaring Willow Way
- 2901 Grand Hawthorne Rd
- 32038 Quail Terrace Ln
- 32045 Towering Birch Trail
- 32014 Quail Terrace Ln
- 2823 Woodland Glen Ln
- 2679 Cedar Path Ln
- 3433 Acacia Grove Ln
- 32310 Summer Park Ln
- 32323 Summer Park Ln
- 32347 Hunter Park
- 3618 Orchard Valley Ln
- 31219 Fountainbrook Park Ln
- 3507 Durango Canyon Ln
- 1606 Briarcliff St
- 2518 Hidden Park Ln
- 10897 Mockingbird Place
- 10935 Mockingbird Place
- 31507 Reston Cliff Ct
- 1541 Primrose St
- 31361 Sunset Oaks Ln
