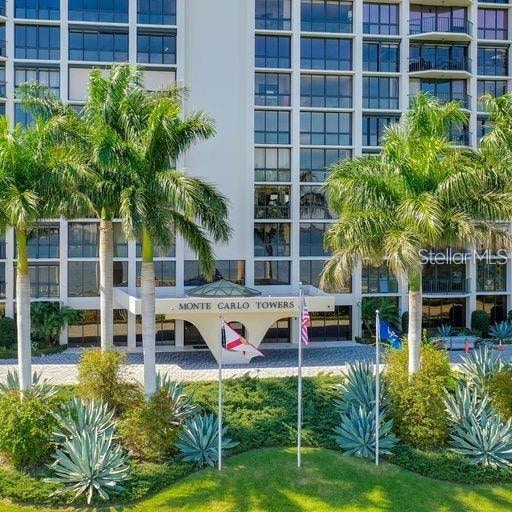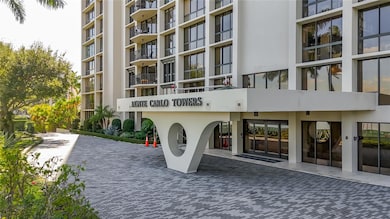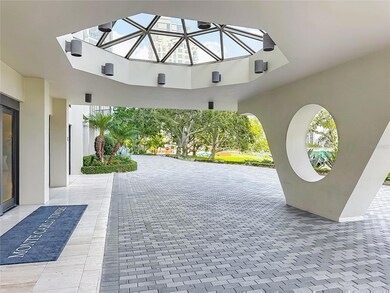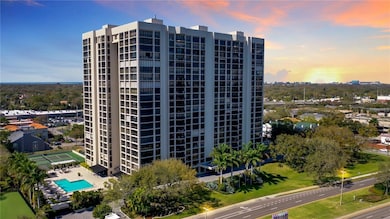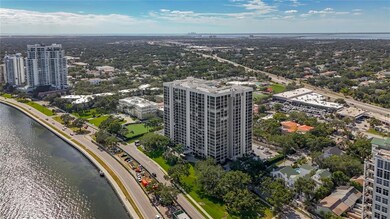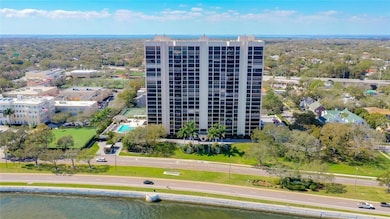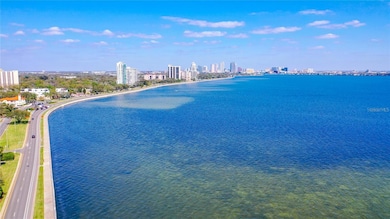Monte Carlo Towers 3301 Bayshore Blvd Unit 1905C Tampa, FL 33629
Bayshore Beautiful NeighborhoodEstimated payment $6,458/month
Highlights
- Fitness Center
- Heated In Ground Pool
- Clubhouse
- Roosevelt Elementary School Rated A
- Gated Community
- Wood Flooring
About This Home
Welcome home to the perfect location and highly coveted Monte Carlo on beautiful and iconic Bayshore Boulevard! The Monte Carlo has the largest acreage of any condominium on Bayshore Blvd complete with interior courtyard, beautiful grounds and a 24-hour guard house. Elegance, Sophistication, Privacy, Location, Outstanding Amenities and Amazing 19th Floor Condo with Incredible Floor to Ceiling Direct Views of Hillsborough Bay, as well as views to the north and south of Bayshore Boulevard and even views of Tampa Bay to the west. Enjoy majestic morning sunrises in this full-service building with only 2 units per floor. The main entrance offers a covered portico entrance to the luxurious and welcoming upscale lobby area, where you will also be awarded with concierge service. The elevator will take you to your modern and move in ready and very spacious two bed, two bath condo! As you make your way from the foyer open living/dining room combo you are immediately drawn to the expansive stunning water views out every window. The fully equipped kitchen includes granite counter tops, wood cabinets and stainless-steel appliances. The large master bedroom you will also find beautiful tree lined views of Tampa Bay and a custom walk-in closet. The master bathroom is very spacious with oversized shower with floor to ceiling tile. The secondary bathroom offers a glass enclosed tub/shower combo. The Monte Carlo has amazing amenities that include library, fitness center, full kitchen for parties, pool with grills and tennis/pickleball courts. There is even complimentary coffee service in the lobby every morning! With just steps to Bayshore and all that South Tampa has to offer~you won't want to miss the opportunity to call this home! Schedule your private showing today~!!!
Listing Agent
COMPASS FLORIDA LLC Brokerage Phone: (305) 851-2820 License #3146933 Listed on: 11/07/2025

Property Details
Home Type
- Condominium
Est. Annual Taxes
- $11,100
Year Built
- Built in 1984
HOA Fees
- $1,172 Monthly HOA Fees
Home Design
- Entry on the 15th floor
- Slab Foundation
- Built-Up Roof
- Concrete Siding
- Block Exterior
Interior Spaces
- 1,702 Sq Ft Home
- 1-Story Property
- Ceiling Fan
- Combination Dining and Living Room
Kitchen
- Cooktop
- Microwave
- Dishwasher
- Stone Countertops
- Disposal
Flooring
- Wood
- Tile
Bedrooms and Bathrooms
- 2 Bedrooms
- Walk-In Closet
- 2 Full Bathrooms
Laundry
- Laundry closet
- Dryer
- Washer
Pool
- Heated In Ground Pool
- Gunite Pool
Schools
- Roosevelt Elementary School
- Coleman Middle School
- Plant High School
Utilities
- Central Heating and Cooling System
- Thermostat
- Underground Utilities
- Electric Water Heater
- High Speed Internet
- Cable TV Available
Additional Features
- Courtyard
- East Facing Home
Listing and Financial Details
- Visit Down Payment Resource Website
- Tax Lot 1905-C
- Assessor Parcel Number A-34-29-18-3V8-000000-1905C.0
Community Details
Overview
- Association fees include 24-Hour Guard, cable TV, common area taxes, pool, escrow reserves fund, fidelity bond, insurance, internet, maintenance structure, ground maintenance, maintenance, management, pest control, private road, recreational facilities, security, sewer, trash, water
- Kb Management Services Keena Wood Association, Phone Number (813) 831-3932
- High-Rise Condominium
- Monte Carlo Towers A Condomini Subdivision
- On-Site Maintenance
- Association Owns Recreation Facilities
- The community has rules related to deed restrictions
Amenities
- Community Mailbox
- Elevator
Recreation
- Community Basketball Court
Pet Policy
- 2 Pets Allowed
- Dogs and Cats Allowed
- Breed Restrictions
- Small pets allowed
Security
- Security Guard
- Card or Code Access
- Gated Community
Map
About Monte Carlo Towers
Home Values in the Area
Average Home Value in this Area
Tax History
| Year | Tax Paid | Tax Assessment Tax Assessment Total Assessment is a certain percentage of the fair market value that is determined by local assessors to be the total taxable value of land and additions on the property. | Land | Improvement |
|---|---|---|---|---|
| 2024 | $11,100 | $624,374 | -- | -- |
| 2023 | $10,840 | $606,188 | $100 | $606,088 |
| 2022 | $11,562 | $597,215 | $100 | $597,115 |
| 2021 | $2,707 | $179,025 | $0 | $0 |
| 2020 | $2,678 | $176,553 | $0 | $0 |
| 2019 | $2,628 | $172,584 | $0 | $0 |
| 2018 | $2,602 | $169,366 | $0 | $0 |
| 2017 | $2,559 | $353,351 | $0 | $0 |
| 2016 | $2,481 | $162,470 | $0 | $0 |
| 2015 | $2,500 | $161,341 | $0 | $0 |
| 2014 | $2,483 | $160,061 | $0 | $0 |
| 2013 | -- | $157,696 | $0 | $0 |
Property History
| Date | Event | Price | List to Sale | Price per Sq Ft | Prior Sale |
|---|---|---|---|---|---|
| 11/07/2025 11/07/25 | For Sale | $829,000 | +35.9% | $487 / Sq Ft | |
| 05/07/2021 05/07/21 | Sold | $610,000 | -3.9% | $358 / Sq Ft | View Prior Sale |
| 03/29/2021 03/29/21 | Pending | -- | -- | -- | |
| 03/27/2021 03/27/21 | For Sale | $635,000 | -- | $373 / Sq Ft |
Purchase History
| Date | Type | Sale Price | Title Company |
|---|---|---|---|
| Deed | $610,000 | Bayshore Title | |
| Interfamily Deed Transfer | -- | Attorney | |
| Warranty Deed | $415,000 | Peer Title Inc | |
| Warranty Deed | $295,000 | -- |
Mortgage History
| Date | Status | Loan Amount | Loan Type |
|---|---|---|---|
| Open | $457,500 | New Conventional |
Source: Stellar MLS
MLS Number: TB8445336
APN: A-34-29-18-3V8-000000-1905C.0
- 3301 Bayshore Blvd Unit 2003D
- 3301 Bayshore Blvd Unit 2303D
- 3301 Bayshore Blvd Unit 2007B
- 3301 Bayshore Blvd Unit 1705C
- 3301 Bayshore Blvd Unit 2401E
- 3301 Bayshore Blvd Unit 1908B
- 3301 Bayshore Blvd Unit 2104D
- 3010 W Grovewood Ct Unit D
- 3004 W Mason St Unit B
- 3011 W Mason St Unit B
- 2912 W Santiago St Unit 803
- 2912 W Santiago St Unit 1401
- 3030 W Santiago St Unit 4
- 3020 W Santiago St Unit 4
- 3020 W Santiago St Unit 5
- Residence 02 Plan at The Ritz-Carlton Residences Tampa - The Ritz-Carlton Residences Tampa - Tower I
- Villas Plan at The Ritz-Carlton Residences Tampa - The Ritz-Carlton Residences Tampa - Tower I
- Residence 01 Plan at The Ritz-Carlton Residences Tampa - The Ritz-Carlton Residences Tampa - Tower I
- Residence 03 Plan at The Ritz-Carlton Residences Tampa - The Ritz-Carlton Residences Tampa - Tower I
- Residence 04 Plan at The Ritz-Carlton Residences Tampa - The Ritz-Carlton Residences Tampa - Tower I
- 3301 Bayshore Blvd Unit 802E
- 3301 Bayshore Blvd Unit 1908B
- 3301 Bayshore Blvd Unit 2207B
- 3301 Bayshore Blvd Unit 2109
- 2912 W Santiago St Unit 1402
- 3030 W Santiago St Unit 4
- 3020 W Santiago St Unit 4
- 3101 Bayshore Blvd Unit 2204
- 3101 Bayshore Blvd Unit 2004
- 3102 W San Juan St Unit B
- 3325 Bayshore Blvd Unit A23
- 3325 Bayshore Blvd Unit A31
- 3202 W Tacon St Unit B
- 3107 S Esperanza Ave Unit 1
- 2900 W Bay to Bay Blvd Unit 1403
- 3205 W San Pedro St Unit 1
- 3216 W Santiago St Unit 1
- 3216 W Santiago St Unit 2
- 3219 W San Juan St Unit B
- 2910 W Barcelona St Unit 503
