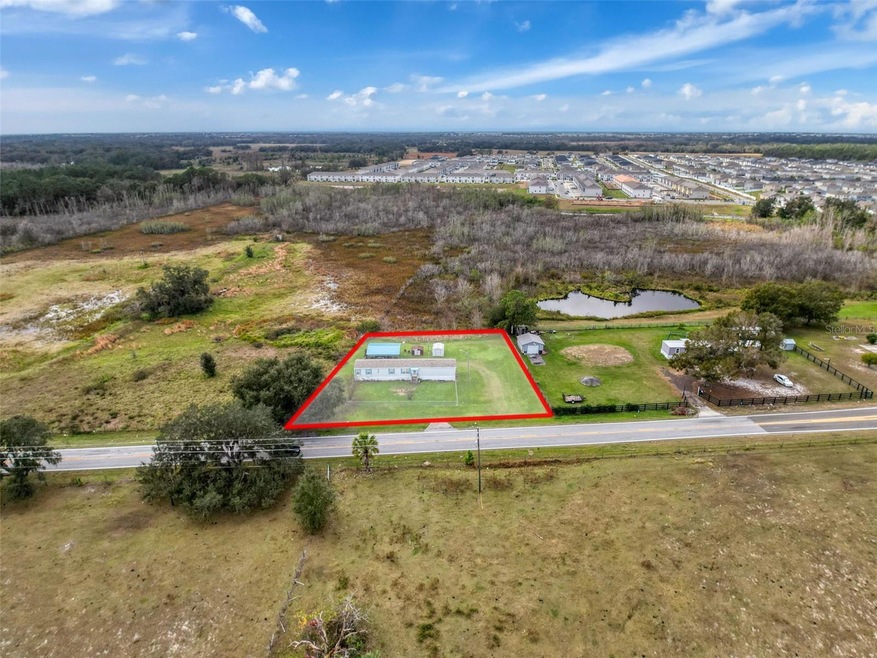
3301 County Road 547 Davenport, FL 33837
Highlights
- RV or Boat Parking
- Main Floor Primary Bedroom
- Oversized Lot
- Open Floorplan
- No HOA
- Eat-In Kitchen
About This Home
As of April 2025Pardon our dust as we pack up our memories to make room for you to create your own! Bring your chickens, horses, and/or your other favorite farm animals! Your new home sits on .53 acres, with no HOA and the home is not in a flood zone. It features a fenced yard, two sheds, and an oversized carport/pole barn—perfect for storing your boat, RV, and other toys. The 3-bedroom, 2-full-bath with a 2021 Roof and 5 year old HVAC welcomes you to an open split floor plan that was designed to maximize its 1,216 sq. ft., creating a spacious and inviting home that feels larger. Zoned for the Davenport School of the Arts, the Loughman area of Davenport is a growing community in Central Florida, located just south of Orlando. This home’s location offers easy access to Highway 27 and I-4, with shopping, dining, and entertainment at Posner Park, Champions Gate, and the Disney theme parks just a short drive away. Don’t miss your chance to enjoy the serenity of country living with the convenience of modern amenities nearby! Schedule your showing today.
Last Agent to Sell the Property
FLORIDA REALTY MARKETPLACE Brokerage Phone: 863-877-1915 License #3383985 Listed on: 01/01/2025

Property Details
Home Type
- Manufactured Home
Est. Annual Taxes
- $1,956
Year Built
- Built in 2005
Lot Details
- 0.53 Acre Lot
- East Facing Home
- Chain Link Fence
- Oversized Lot
- Level Lot
- Cleared Lot
Home Design
- Shingle Roof
- Vinyl Siding
Interior Spaces
- 1,216 Sq Ft Home
- Open Floorplan
- Built-In Features
- Ceiling Fan
- Living Room
- Crawl Space
- Laundry Room
Kitchen
- Eat-In Kitchen
- Range<<rangeHoodToken>>
Flooring
- Carpet
- Luxury Vinyl Tile
Bedrooms and Bathrooms
- 3 Bedrooms
- Primary Bedroom on Main
- Split Bedroom Floorplan
- En-Suite Bathroom
- Closet Cabinetry
- Walk-In Closet
- 2 Full Bathrooms
- <<tubWithShowerToken>>
Parking
- 4 Carport Spaces
- Off-Street Parking
- RV or Boat Parking
Outdoor Features
- Shed
- Private Mailbox
Schools
- Mclaughlin Middle School
Mobile Home
- Manufactured Home
Utilities
- Central Air
- Heat Pump System
- Thermostat
- 1 Water Well
- Electric Water Heater
- 1 Septic Tank
Listing and Financial Details
- Visit Down Payment Resource Website
- Assessor Parcel Number 27-26-22-000000-023040
Community Details
Overview
- No Home Owners Association
Pet Policy
- Dogs and Cats Allowed
Similar Homes in Davenport, FL
Home Values in the Area
Average Home Value in this Area
Property History
| Date | Event | Price | Change | Sq Ft Price |
|---|---|---|---|---|
| 07/19/2025 07/19/25 | Price Changed | $1,950 | -2.5% | $2 / Sq Ft |
| 06/22/2025 06/22/25 | For Rent | $2,000 | 0.0% | -- |
| 04/01/2025 04/01/25 | Sold | $220,000 | -3.9% | $181 / Sq Ft |
| 03/02/2025 03/02/25 | Pending | -- | -- | -- |
| 02/26/2025 02/26/25 | Price Changed | $229,000 | -4.5% | $188 / Sq Ft |
| 02/04/2025 02/04/25 | Price Changed | $239,900 | -4.0% | $197 / Sq Ft |
| 01/11/2025 01/11/25 | Price Changed | $249,900 | -0.4% | $206 / Sq Ft |
| 01/01/2025 01/01/25 | For Sale | $251,000 | -- | $206 / Sq Ft |
Tax History Compared to Growth
Agents Affiliated with this Home
-
Bill Ross

Seller's Agent in 2025
Bill Ross
KELLER WILLIAMS REALTY AT THE LAKES
(727) 412-3744
13 Total Sales
-
Jenn Manzella

Seller's Agent in 2025
Jenn Manzella
FLORIDA REALTY MARKETPLACE
(863) 866-0335
93 Total Sales
-
Donna Ross

Seller Co-Listing Agent in 2025
Donna Ross
KELLER WILLIAMS REALTY AT THE LAKES
(727) 403-0443
6 Total Sales
Map
Source: Stellar MLS
MLS Number: P4933176
- 2902 Savoir Ave
- 2926 Savoir Ave
- 2947 Savoir Ave
- 2955 Savoir Ave
- 2959 Savoir Ave
- 2845 Pierr St
- 2902 Savior Ave
- 671 Bloom Terrace
- 2132 Desert Rose Dr
- 4032 Redbridge Loop
- 1003 Cascade Dr
- 4535 Hillingdam Rd
- 4543 Hillingdam Rd
- 2788 Pierr St
- 2720 Pierr St
- 460 Lily Ln
- 1616 Eucalyptus Way
- 648 Bloom Terrace
- 1575 Eucalyptus Way
- 872 Sydney St
