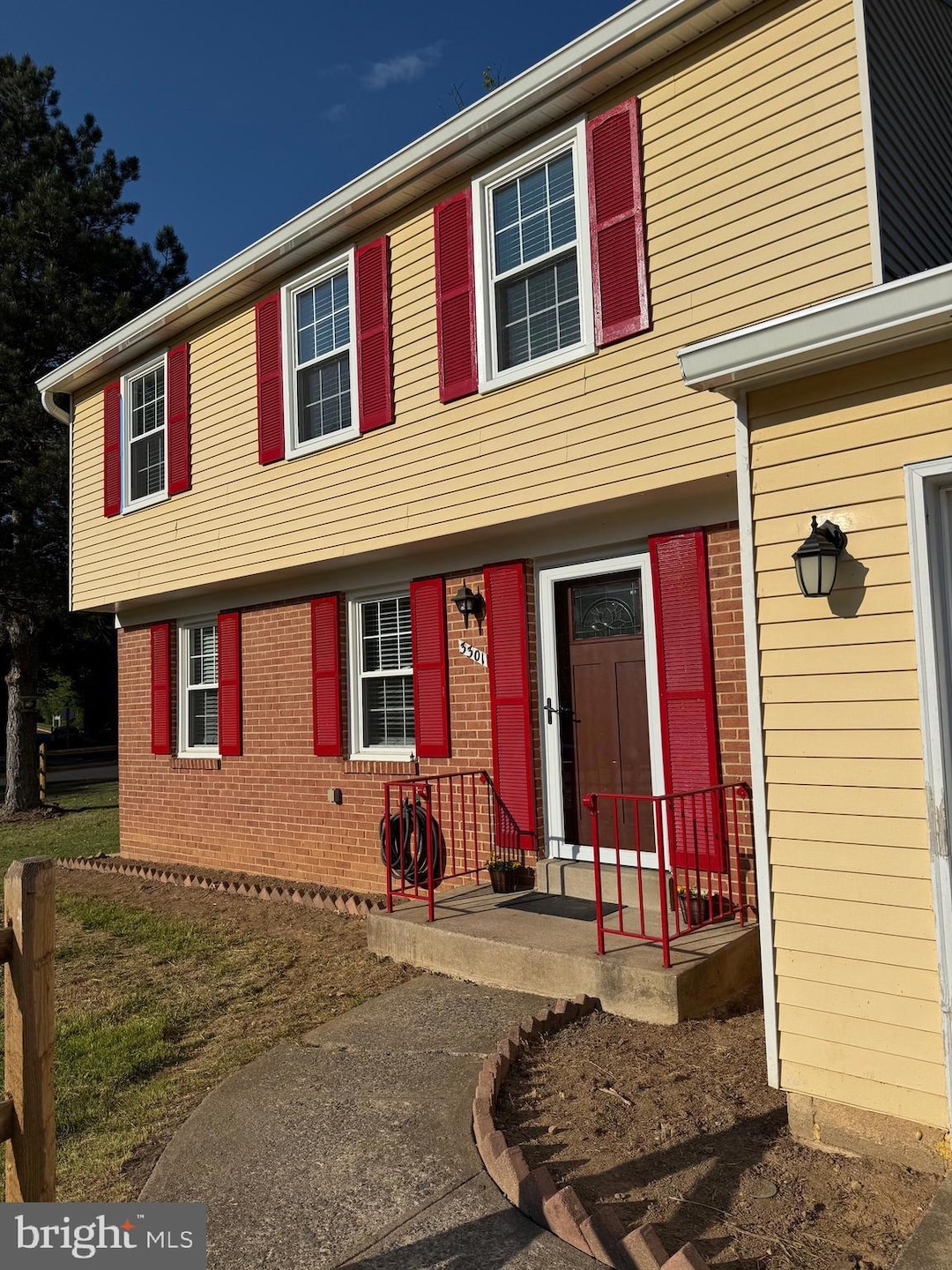3301 Fallowfield Dr Falls Church, VA 22042
Highlights
- Colonial Architecture
- 2 Car Attached Garage
- Heat Pump System
- 1 Fireplace
- Central Air
About This Home
Main POC is Co-Lister-Welcome to this beautifully updated home in the heart of Falls Church! Situated on a prime corner lot, this spacious property offers three fully finished levels, perfect for comfortable living and entertaining. Enjoy cooking in the modern kitchen featuring brand-new appliances, and appreciate the warmth and elegance of hardwood floors throughout the entire home. .A rare find in an unbeatable location—close to shops, dining, parks, and commuter routes. Don’t miss this exceptional opportunity!
Listing Agent
(703) 725-5856 claudiaassociates@gmail.com Samson Properties License #WVS240303369 Listed on: 05/02/2025

Co-Listing Agent
(703) 498-9500 shirley.claudiaassociates@gmail.com Samson Properties License #0225214811
Home Details
Home Type
- Single Family
Est. Annual Taxes
- $9,230
Year Built
- Built in 1979
Lot Details
- 9,504 Sq Ft Lot
- Property is zoned 140
Parking
- 2 Car Attached Garage
- 2 Driveway Spaces
- Garage Door Opener
- On-Street Parking
Home Design
- Colonial Architecture
- Brick Exterior Construction
Interior Spaces
- 1,696 Sq Ft Home
- Property has 3 Levels
- 1 Fireplace
- Finished Basement
- Basement Fills Entire Space Under The House
Bedrooms and Bathrooms
Schools
- Falls Church High School
Utilities
- Central Air
- Heat Pump System
- Electric Water Heater
Listing and Financial Details
- Residential Lease
- Security Deposit $4,500
- Tenant pays for all utilities
- The owner pays for real estate taxes
- Rent includes trash removal
- 24-Month Min and 36-Month Max Lease Term
- Available 5/3/25
- $120 Repair Deductible
- Assessor Parcel Number 0601 31 0032
Community Details
Overview
- Holmes Run Crossing Subdivision
Pet Policy
- No Pets Allowed
Map
Source: Bright MLS
MLS Number: VAFX2238298
APN: 0601-31-0032
- 7620 Trail Run Rd
- 3204 Holly Berry Ct
- 3164 Norfolk Ln
- 7312 Brad St
- 3151J Anchorway Ct
- 7596J Lakeside Village Dr
- 7596I Lakeside Village Dr
- 3405 Silver Maple Place
- 7504 Walnut Hill Ln
- 7527 Chrisland Cove
- 7740 Willow Point Dr Unit 7740
- 7592K Lakeside Village Dr
- 3416 Arnold Ln
- 3418 Arnold Ln
- 7397 Blade Dr
- 7435 Mason Ln
- 7367 Blade Dr
- 7354 Blade Dr
- 3507 Gallows Rd
- 3026 Cedar Hill Rd
- 3252 Holly Hill Dr
- 3200 Holly Berry Ct
- 7401 Camp Alger Ave
- 7427 Marc Dr
- 3153 Anchorway Ct
- 7598 Lakeside Village Dr
- 3152 Covewood Ct
- 3152 Anchorway Ct Unit L
- 7531 Chrisland Cove
- 7527 Chrisland Cove
- 7400 Parkwood Ct
- 7204 Camp Alger Ave
- 7353 Blade Dr
- 7373 Arlington Blvd
- 3359 Roundtree Estates Ct
- 3505 Alpha Place
- 7308 Arlington Blvd
- 7811 Wendy Ridge Ln
- 7723 Inversham Dr Unit 137
- 7753 New Providence Dr Unit 84






