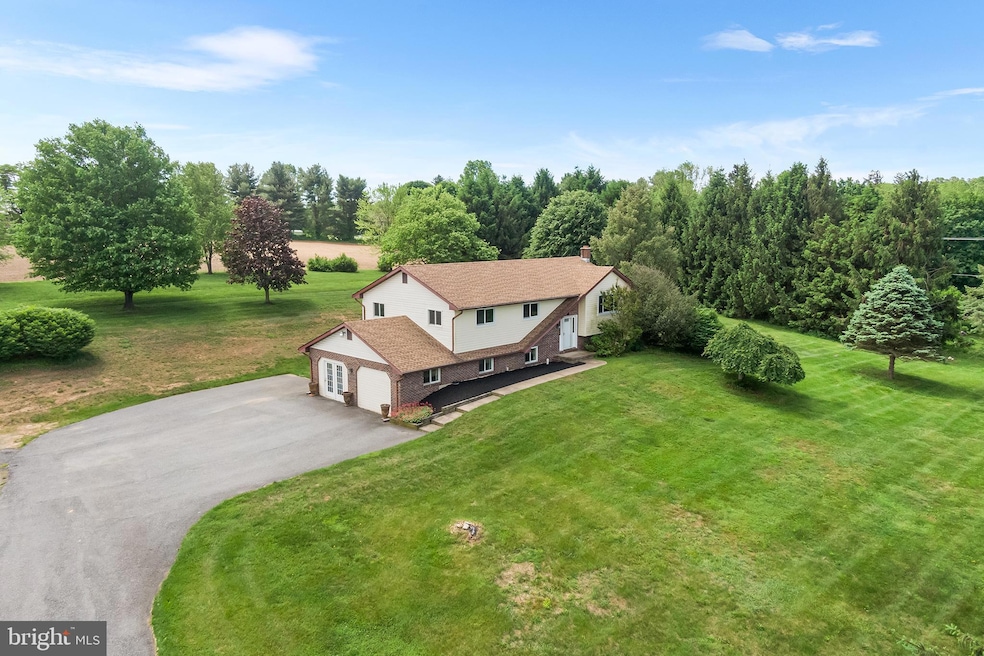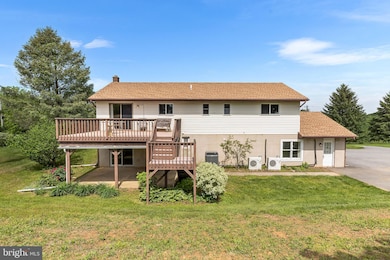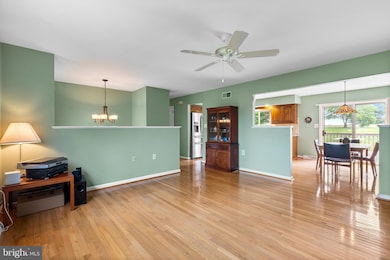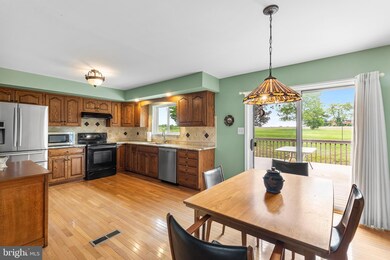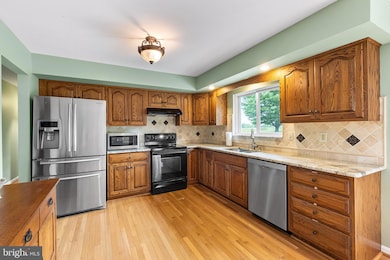
3301 State Rd Oxford, PA 19363
Estimated payment $3,331/month
Highlights
- Deck
- Bonus Room
- Stainless Steel Appliances
- Raised Ranch Architecture
- No HOA
- Patio
About This Home
Nestled on a stunning 2.5 acre lot you will find 3301 State Road, a unique, well maintained 4-5 bedroom, 3.5 bath home with more than 2700 sq. ft. of living space. This home offers an incredibly spacious , flexible floor plan perfect for today's busy lifestyle needs. In addition the home is surrounded by a picturesque, private landscape. As you enter the front door you will immediately notice the natural light flowing into the home as well as the beautiful hardwood flooring. The main level consists of a spacious living/entertaining room with cozy gas fireplace which opens into the dining area and kitchen complete with granite counters, stainless steel refrigerator and dishwasher, hardwood flooring and a large window with a perfect view of the back yard. Sliding doors from the dining area lead out to a spacious deck which overlooks the private rear yard- perfect for all types of outdoor activities. Back inside you will also find find a Primary Bedroom with an ensuite bathroom, as well as two additional bedrooms and a full bathroom in the hall. The incredible finished lower level offers two additional bedrooms bedrooms, office and game room with sliding doors to the outside patio and back yard. . Looking for additional living space options , a 2 car garage was enclosed and is being use as additional living space... perfect for an incredible family room, project room, home gym or more! There are also French doors which lead from this room to the large parking area which will accommodate 5-6 vehicles. A powder room , full bathroom and laundry area complete the lower level. Spacious and move-in ready ; private and with incredible views, this home is convenient to shopping , restaurants and Lincoln University ; minutes to Route 1 for easy commuting. This is a fabulous, well maintained, one of a kind property in a wonderful community.....Book your appointment today!
Listing Agent
Roseann Tulley
Redfin Corporation License #RS330033 Listed on: 05/26/2025

Home Details
Home Type
- Single Family
Est. Annual Taxes
- $6,071
Year Built
- Built in 1994
Lot Details
- 2.5 Acre Lot
Home Design
- Raised Ranch Architecture
- Split Foyer
- Block Foundation
- Shingle Roof
- Wood Siding
- Vinyl Siding
Interior Spaces
- Property has 2 Levels
- Gas Fireplace
- Living Room
- Dining Room
- Bonus Room
- Washer and Dryer Hookup
Kitchen
- <<selfCleaningOvenToken>>
- <<builtInRangeToken>>
- <<microwave>>
- Dishwasher
- Stainless Steel Appliances
Bedrooms and Bathrooms
- En-Suite Primary Bedroom
Finished Basement
- Walk-Out Basement
- Basement Fills Entire Space Under The House
- Laundry in Basement
Parking
- 6 Parking Spaces
- 6 Driveway Spaces
Outdoor Features
- Deck
- Patio
Utilities
- Central Air
- Heat Pump System
- Electric Baseboard Heater
- Well
- Electric Water Heater
- On Site Septic
Community Details
- No Home Owners Association
- Peacedale Subdivision
Listing and Financial Details
- Tax Lot 0023.0300
- Assessor Parcel Number 70-02 -0023.0300
Map
Home Values in the Area
Average Home Value in this Area
Tax History
| Year | Tax Paid | Tax Assessment Tax Assessment Total Assessment is a certain percentage of the fair market value that is determined by local assessors to be the total taxable value of land and additions on the property. | Land | Improvement |
|---|---|---|---|---|
| 2024 | $5,855 | $143,260 | $35,790 | $107,470 |
| 2023 | $5,651 | $143,260 | $35,790 | $107,470 |
| 2022 | $5,467 | $143,260 | $35,790 | $107,470 |
| 2021 | $5,275 | $143,260 | $35,790 | $107,470 |
| 2020 | $5,170 | $143,260 | $35,790 | $107,470 |
| 2019 | $5,125 | $143,260 | $35,790 | $107,470 |
| 2018 | $5,125 | $143,260 | $35,790 | $107,470 |
| 2017 | $5,075 | $143,260 | $35,790 | $107,470 |
| 2016 | $4,528 | $143,260 | $35,790 | $107,470 |
| 2015 | $4,528 | $143,260 | $35,790 | $107,470 |
| 2014 | $4,528 | $143,260 | $35,790 | $107,470 |
Property History
| Date | Event | Price | Change | Sq Ft Price |
|---|---|---|---|---|
| 06/23/2025 06/23/25 | Price Changed | $510,000 | -1.9% | $189 / Sq Ft |
| 05/26/2025 05/26/25 | For Sale | $519,999 | +84.1% | $193 / Sq Ft |
| 09/28/2015 09/28/15 | Sold | $282,500 | -0.9% | $105 / Sq Ft |
| 08/24/2015 08/24/15 | Pending | -- | -- | -- |
| 07/16/2015 07/16/15 | For Sale | $285,000 | -- | $106 / Sq Ft |
Purchase History
| Date | Type | Sale Price | Title Company |
|---|---|---|---|
| Interfamily Deed Transfer | -- | None Available | |
| Deed | $282,500 | None Available | |
| Interfamily Deed Transfer | -- | None Available |
Mortgage History
| Date | Status | Loan Amount | Loan Type |
|---|---|---|---|
| Open | $75,000 | New Conventional | |
| Previous Owner | $178,000 | Unknown | |
| Previous Owner | $180,000 | Unknown |
Similar Homes in Oxford, PA
Source: Bright MLS
MLS Number: PACT2098736
APN: 70-002-0023.0300
- 1118 Thunder Hill Rd
- 125 Cromwell Dr
- 406 Bobs Ln
- 1231 State Rd
- 1 Brae Ct
- 211 Woolens Rd
- 341 Autumn Hill Dr
- 547 Lewisville Rd
- 229 Saginaw Rd
- 128 Westview Dr
- 310 Belmont Ct
- 213 Joseph Rd
- 40 Hunt Valley Dr
- 75 Tally Ho Ct
- 139 Mallory Ln
- 0 High Lawn Ln
- 510 Wheatland Ct
- 12 Eleanor Dr
- 6 Tower Ln
- 415 Frog Hollow Rd
- 141 Mill House Dr
- 56 Arbour Ct
- 135 Mount Pleasant Rd
- 447 Hodgson St
- 269 Pennocks Bridge Rd
- 525 Market St
- 509 Market St Unit 1
- 5 S 3rd St Unit 3
- 172 N 3rd St Unit 2
- 143 Hood Farm Dr
- 1168 Calvert Rd
- 2120 Singerly Rd Unit 4C
- 2028 Appleton Rd
- 176 Tulsk Rd
- 282 Old Bayview Rd Unit 282A
- 7 Deer Run Pkwy
- 18 Country Living Rd
- 35 Chestnut Dr
- 490 Stamford Dr
- 721 Fiske Ln
