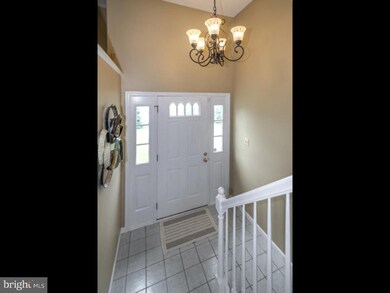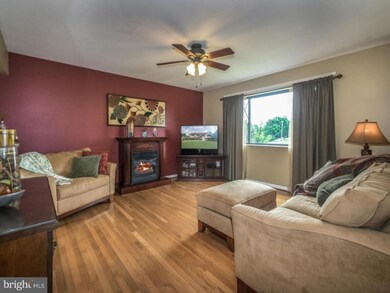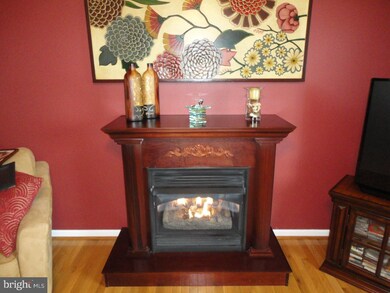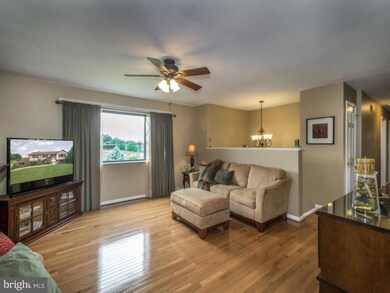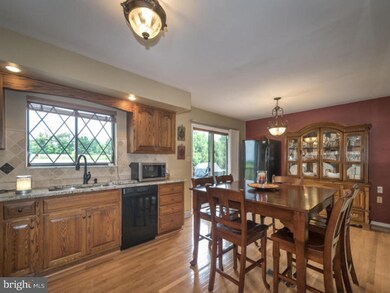
3301 State Rd Oxford, PA 19363
Highlights
- Deck
- Tudor Architecture
- Corner Lot
- Wood Flooring
- Attic
- No HOA
About This Home
As of September 2015The possibilities are endless with this large updated home that features a fully finished walkout lower level which the current owner has transformed into a beautiful spa area. Consider a home occupation, in law quarters or an expansion to the living area, creating 2700 sqft of useable space on both floors. Kitchen has been beautifully updated with new granite counters, under mount sink, custom ceramic backsplash, newer appliances and gleaming hardwood floors that extend into the eating area. Living Room has a propane fireplace with a custom surround and a picture window to flood the hardwood floors with light! 3 full updated baths combine with a large parking area, updated lights and a large corner lot with farmland views and great visibility. Lower level is handicap accessible-- consult Elk twp for uses and requirements.
Home Details
Home Type
- Single Family
Est. Annual Taxes
- $5,008
Year Built
- Built in 1994
Lot Details
- 2.5 Acre Lot
- Corner Lot
- Open Lot
- Property is in good condition
- Property is zoned R2
Home Design
- Tudor Architecture
- Bi-Level Home
- Brick Exterior Construction
- Shingle Roof
- Vinyl Siding
- Stucco
Interior Spaces
- 2,700 Sq Ft Home
- Ceiling Fan
- Gas Fireplace
- Family Room
- Living Room
- Attic Fan
- Home Security System
Kitchen
- Eat-In Kitchen
- Butlers Pantry
- <<selfCleaningOvenToken>>
- Dishwasher
Flooring
- Wood
- Wall to Wall Carpet
- Tile or Brick
- Vinyl
Bedrooms and Bathrooms
- 4 Bedrooms
- En-Suite Primary Bedroom
- En-Suite Bathroom
- Walk-in Shower
Laundry
- Laundry Room
- Laundry on lower level
Finished Basement
- Basement Fills Entire Space Under The House
- Exterior Basement Entry
Parking
- Driveway
- Parking Lot
Accessible Home Design
- Mobility Improvements
Outdoor Features
- Deck
- Patio
- Shed
Schools
- Oxford Area High School
Utilities
- Forced Air Heating and Cooling System
- Back Up Electric Heat Pump System
- Underground Utilities
- Water Treatment System
- Well
- Electric Water Heater
- On Site Septic
- Cable TV Available
Community Details
- No Home Owners Association
Listing and Financial Details
- Tax Lot 0023.0300
- Assessor Parcel Number 70-02 -0023.0300
Ownership History
Purchase Details
Purchase Details
Home Financials for this Owner
Home Financials are based on the most recent Mortgage that was taken out on this home.Purchase Details
Home Financials for this Owner
Home Financials are based on the most recent Mortgage that was taken out on this home.Similar Homes in Oxford, PA
Home Values in the Area
Average Home Value in this Area
Purchase History
| Date | Type | Sale Price | Title Company |
|---|---|---|---|
| Interfamily Deed Transfer | -- | None Available | |
| Deed | $282,500 | None Available | |
| Interfamily Deed Transfer | -- | None Available |
Mortgage History
| Date | Status | Loan Amount | Loan Type |
|---|---|---|---|
| Open | $75,000 | New Conventional | |
| Previous Owner | $178,000 | Unknown | |
| Previous Owner | $180,000 | Unknown |
Property History
| Date | Event | Price | Change | Sq Ft Price |
|---|---|---|---|---|
| 06/23/2025 06/23/25 | Price Changed | $510,000 | -1.9% | $189 / Sq Ft |
| 05/26/2025 05/26/25 | For Sale | $519,999 | +84.1% | $193 / Sq Ft |
| 09/28/2015 09/28/15 | Sold | $282,500 | -0.9% | $105 / Sq Ft |
| 08/24/2015 08/24/15 | Pending | -- | -- | -- |
| 07/16/2015 07/16/15 | For Sale | $285,000 | -- | $106 / Sq Ft |
Tax History Compared to Growth
Tax History
| Year | Tax Paid | Tax Assessment Tax Assessment Total Assessment is a certain percentage of the fair market value that is determined by local assessors to be the total taxable value of land and additions on the property. | Land | Improvement |
|---|---|---|---|---|
| 2024 | $5,855 | $143,260 | $35,790 | $107,470 |
| 2023 | $5,651 | $143,260 | $35,790 | $107,470 |
| 2022 | $5,467 | $143,260 | $35,790 | $107,470 |
| 2021 | $5,275 | $143,260 | $35,790 | $107,470 |
| 2020 | $5,170 | $143,260 | $35,790 | $107,470 |
| 2019 | $5,125 | $143,260 | $35,790 | $107,470 |
| 2018 | $5,125 | $143,260 | $35,790 | $107,470 |
| 2017 | $5,075 | $143,260 | $35,790 | $107,470 |
| 2016 | $4,528 | $143,260 | $35,790 | $107,470 |
| 2015 | $4,528 | $143,260 | $35,790 | $107,470 |
| 2014 | $4,528 | $143,260 | $35,790 | $107,470 |
Agents Affiliated with this Home
-
R
Seller's Agent in 2025
Roseann Tulley
Redfin Corporation
-
Erika Chase

Seller's Agent in 2015
Erika Chase
Beiler-Campbell Realtors-Avondale
(610) 345-7101
162 Total Sales
-
Keith Campbell

Buyer's Agent in 2015
Keith Campbell
Beiler-Campbell Realtors-Kennett Square
(610) 241-5112
61 Total Sales
Map
Source: Bright MLS
MLS Number: 1002658340
APN: 70-002-0023.0300
- 1118 Thunder Hill Rd
- 125 Cromwell Dr
- 406 Bobs Ln
- 1231 State Rd
- 1 Brae Ct
- 211 Woolens Rd
- 341 Autumn Hill Dr
- 547 Lewisville Rd
- 229 Saginaw Rd
- 128 Westview Dr
- 310 Belmont Ct
- 213 Joseph Rd
- 40 Hunt Valley Dr
- 75 Tally Ho Ct
- 139 Mallory Ln
- 0 High Lawn Ln
- 510 Wheatland Ct
- 12 Eleanor Dr
- 6 Tower Ln
- 415 Frog Hollow Rd

