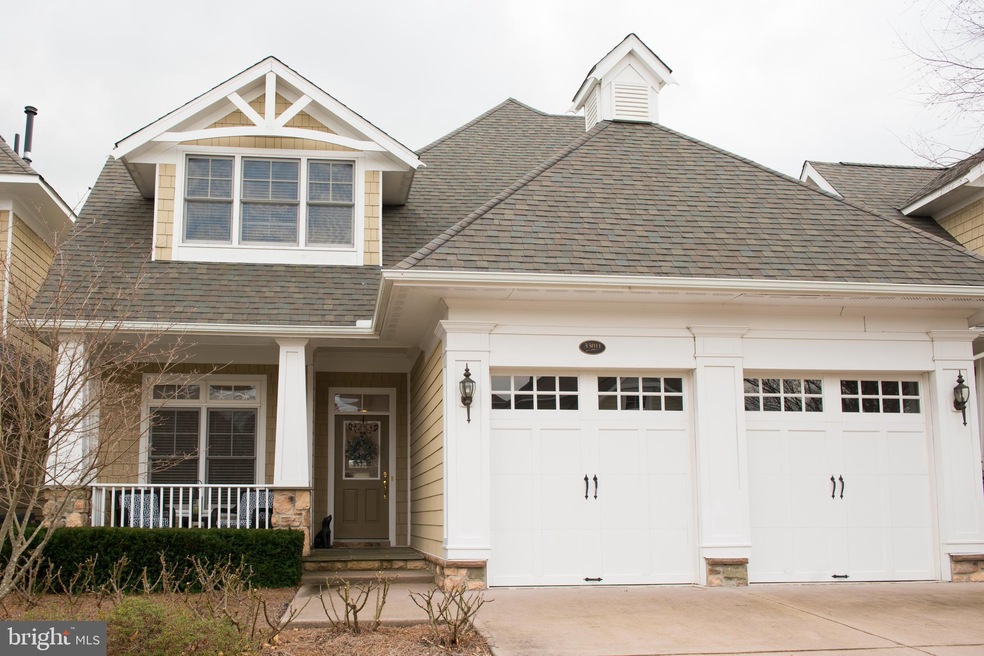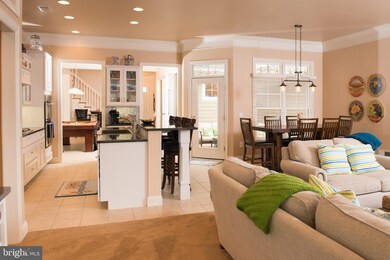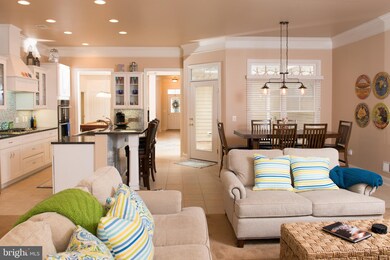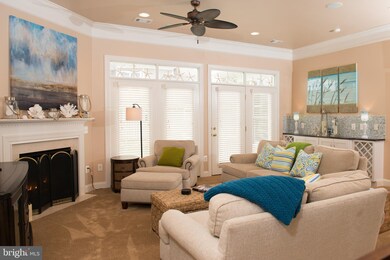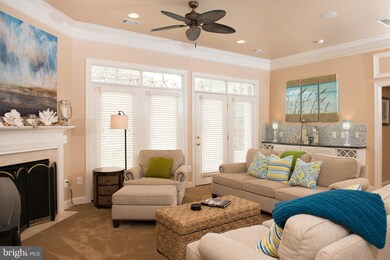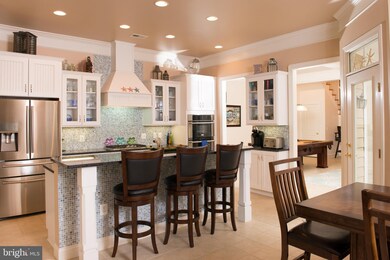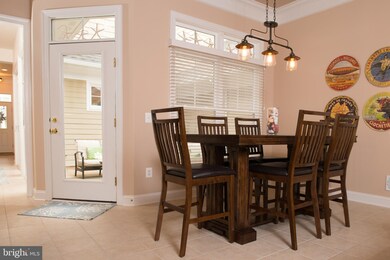
33011 Mooring Cove Unit 6 Millsboro, DE 19966
The Peninsula NeighborhoodHighlights
- Beach
- Golf Club
- Gourmet Kitchen
- Pier or Dock
- Fitness Center
- Gated Community
About This Home
As of August 2020FULLY FURNISHED this home beautifully designed, comfortable, and lovingly maintained single family, 4 bedrooms, 3-1/2 bath home that will not disappoint! The first floor has ten-foot ceilings with crown moldings and provides spaciousness along with a first-floor master bedroom and renovated kitchen featuring gorgeous glass tiling, granite countertops, Electrolux stainless steel appliances, and a farm-style sink. This comfortable open planned home is spacious enough for entertaining a crowd inside and also outside on the private courtyard patio. The first floor also has a study, laundry room and the dining room is large enough for a pool table- see photos and video! Upstairs is the loft and 3 bedrooms and 2 baths. Step outside and enjoy the amenity-rich, gated Peninsula community. 10,000 sq ft Clubhouse, Jack Nicklaus golf course, driving range and putting green, Lakeside village fitness center with indoor, outdoor and wave pools, sauna, hot tubs, tennis, pickleball, basketball, bocce, community gardens, dog park and NEW putt-putt golf. Bay beach, fishing pier, and nature center with miles of walking trails. Year-round activities where you can make friends for a lifetime. Club membership is required including a onetime initiation fee and also monthly charge. See disclosures for options. Capital contribution is 0.5% of the sales price and $153.00 to Mooring neighborhood condo.
Last Agent to Sell the Property
Compass License #RS-0022639 Listed on: 07/07/2019

Home Details
Home Type
- Single Family
Est. Annual Taxes
- $1,580
Year Built
- Built in 2005
HOA Fees
Parking
- 2 Car Attached Garage
- 2 Open Parking Spaces
- Front Facing Garage
- Garage Door Opener
- Driveway
Property Views
- Garden
- Courtyard
Home Design
- Coastal Architecture
- Contemporary Architecture
- Slab Foundation
- Frame Construction
Interior Spaces
- 3,075 Sq Ft Home
- Property has 2 Levels
- Open Floorplan
- Built-In Features
- Crown Molding
- Ceiling Fan
- Recessed Lighting
- Corner Fireplace
- Fireplace With Glass Doors
- Gas Fireplace
- Double Pane Windows
- Window Treatments
- Family Room
- Dining Room
- Den
- Loft
- Carpet
Kitchen
- Gourmet Kitchen
- Breakfast Area or Nook
- Built-In Self-Cleaning Oven
- Cooktop<<rangeHoodToken>>
- <<builtInMicrowave>>
- Dishwasher
- Stainless Steel Appliances
- Kitchen Island
- Upgraded Countertops
- Disposal
Bedrooms and Bathrooms
- En-Suite Bathroom
- Walk-In Closet
- <<tubWithShowerToken>>
- Walk-in Shower
Laundry
- Laundry Room
- Laundry on main level
- Dryer
- Washer
Home Security
- Security Gate
- Fire and Smoke Detector
Utilities
- Forced Air Zoned Heating and Cooling System
- Heating System Powered By Owned Propane
- Vented Exhaust Fan
- 220 Volts
- 200+ Amp Service
- Propane Water Heater
Additional Features
- More Than Two Accessible Exits
- Energy-Efficient Windows
- Sprinkler System
Listing and Financial Details
- Assessor Parcel Number 234-30.00-303.00-6
Community Details
Overview
- Association fees include common area maintenance, fiber optics at dwelling, health club, high speed internet, insurance, lawn maintenance, management, pool(s), recreation facility, pier/dock maintenance, reserve funds, road maintenance, sauna, security gate, snow removal, trash
- Peninsula Community Association (Pca) HOA
- Built by Miller and Smith
- Peninsula Subdivision, Nantucket Floorplan
- Peninsula Community
- Property Manager
Amenities
- Picnic Area
- Common Area
- Sauna
- Clubhouse
- Game Room
- Billiard Room
- Community Center
- Party Room
Recreation
- Pier or Dock
- Beach
- Golf Club
- Golf Course Community
- Golf Course Membership Available
- Tennis Courts
- Community Basketball Court
- Community Playground
- Fitness Center
- Community Indoor Pool
- Heated Community Pool
- Lap or Exercise Community Pool
- Community Spa
- Putting Green
- Jogging Path
- Bike Trail
Security
- Security Service
- Gated Community
Ownership History
Purchase Details
Home Financials for this Owner
Home Financials are based on the most recent Mortgage that was taken out on this home.Purchase Details
Home Financials for this Owner
Home Financials are based on the most recent Mortgage that was taken out on this home.Purchase Details
Home Financials for this Owner
Home Financials are based on the most recent Mortgage that was taken out on this home.Purchase Details
Similar Homes in Millsboro, DE
Home Values in the Area
Average Home Value in this Area
Purchase History
| Date | Type | Sale Price | Title Company |
|---|---|---|---|
| Deed | $415,000 | None Available | |
| Deed | $430,000 | None Available | |
| Deed | $275,000 | -- | |
| Sheriffs Deed | -- | -- |
Mortgage History
| Date | Status | Loan Amount | Loan Type |
|---|---|---|---|
| Open | $249,000 | New Conventional |
Property History
| Date | Event | Price | Change | Sq Ft Price |
|---|---|---|---|---|
| 08/28/2020 08/28/20 | Sold | $415,000 | -2.4% | $135 / Sq Ft |
| 07/06/2020 07/06/20 | Pending | -- | -- | -- |
| 05/22/2020 05/22/20 | Price Changed | $425,000 | -4.3% | $138 / Sq Ft |
| 12/31/2019 12/31/19 | Price Changed | $444,000 | -1.1% | $144 / Sq Ft |
| 09/25/2019 09/25/19 | Price Changed | $449,000 | -3.4% | $146 / Sq Ft |
| 07/07/2019 07/07/19 | For Sale | $465,000 | +8.1% | $151 / Sq Ft |
| 06/21/2017 06/21/17 | Sold | $430,000 | +66.0% | $140 / Sq Ft |
| 06/21/2017 06/21/17 | Pending | -- | -- | -- |
| 03/11/2016 03/11/16 | For Sale | $259,000 | -5.8% | $84 / Sq Ft |
| 05/24/2013 05/24/13 | Sold | $275,000 | 0.0% | $90 / Sq Ft |
| 02/12/2013 02/12/13 | Pending | -- | -- | -- |
| 12/21/2012 12/21/12 | For Sale | $275,000 | -- | $90 / Sq Ft |
Tax History Compared to Growth
Tax History
| Year | Tax Paid | Tax Assessment Tax Assessment Total Assessment is a certain percentage of the fair market value that is determined by local assessors to be the total taxable value of land and additions on the property. | Land | Improvement |
|---|---|---|---|---|
| 2024 | $1,737 | $40,500 | $0 | $40,500 |
| 2023 | $1,735 | $40,500 | $0 | $40,500 |
| 2022 | $1,707 | $40,500 | $0 | $40,500 |
| 2021 | $1,656 | $40,500 | $0 | $40,500 |
| 2020 | $1,580 | $40,500 | $0 | $40,500 |
| 2019 | $1,597 | $40,500 | $0 | $40,500 |
| 2018 | $1,612 | $42,000 | $0 | $0 |
| 2017 | $1,625 | $42,000 | $0 | $0 |
| 2016 | $1,411 | $42,000 | $0 | $0 |
| 2015 | $1,454 | $42,000 | $0 | $0 |
| 2014 | $1,433 | $42,000 | $0 | $0 |
Agents Affiliated with this Home
-
Valerie Ellenberger

Seller's Agent in 2020
Valerie Ellenberger
Compass
(240) 401-4677
98 in this area
117 Total Sales
-
Jim Lattanzi

Buyer's Agent in 2020
Jim Lattanzi
Creig Northrop Team of Long & Foster
(302) 396-1400
95 in this area
215 Total Sales
-
Herb Shupard
H
Buyer's Agent in 2017
Herb Shupard
Dave McCarthy & Associates, Inc.
30 Total Sales
-
Tim Riale
T
Seller's Agent in 2013
Tim Riale
RIALE REALTY
(302) 684-1988
53 Total Sales
Map
Source: Bright MLS
MLS Number: DESU143798
APN: 234-30.00-303.00-6
- 23749 Brickwalk Dr Unit 6
- Lilac model To-Be-Bu Tbd
- 23735 Brickwalk Dr
- 23733 Brickwalk Dr Unit 67
- Hadley To-Be-Built H Tbd
- 22196 Dune Cir
- 33072 Secluded Path
- 23835 Quiet Waters Ave
- 22095 S Preservation Dr Unit 132
- 23720 Brickwalk Dr
- 22211 Dune Cir
- 23710 Brickwalk Dr Unit 14
- 33442 Marina Bay Cir
- 23819 Quiet Waters Ave Unit 5
- 23815 Quiet Waters Ave Unit 7
- 27434 S Nicklaus Ave Unit 76
- Orchid To-Be-Built Tbd
- Bluebell To-Be-Built Tbd
- 30957 Fowlers Path
- 32953 Shadeland Ave
