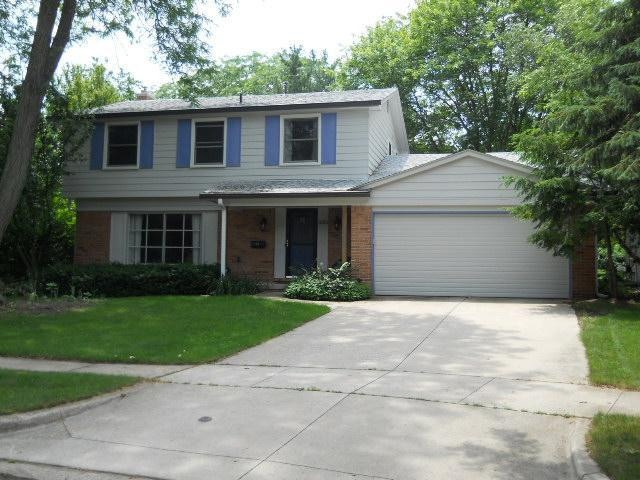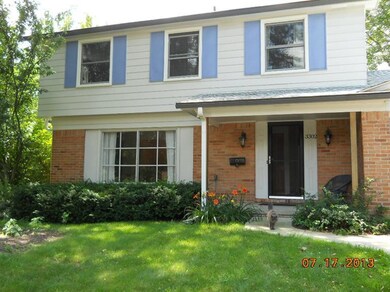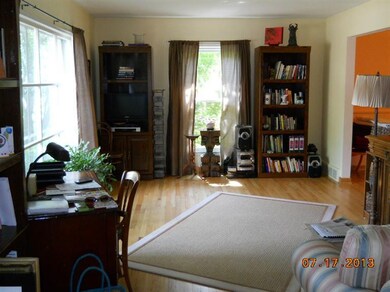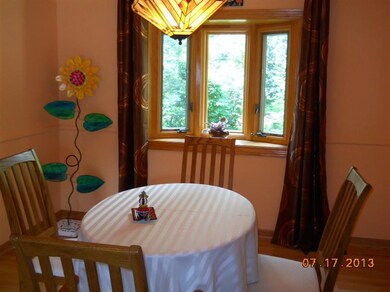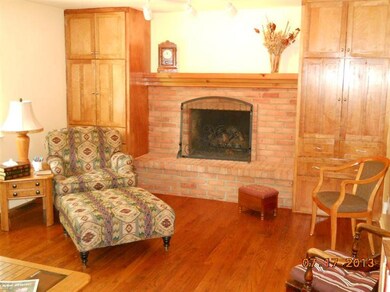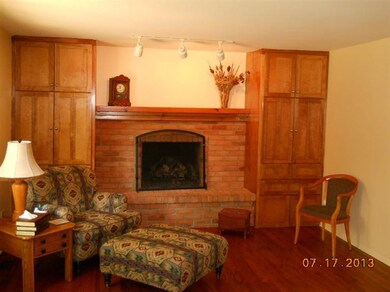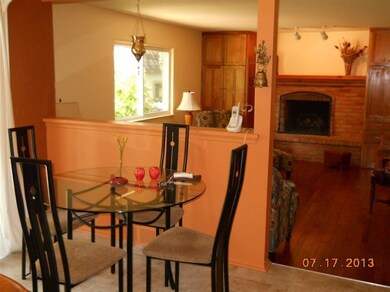
3302 Alton Ct Ann Arbor, MI 48105
Orchard Hills-Maplewood NeighborhoodHighlights
- Colonial Architecture
- Recreation Room
- No HOA
- Thurston Elementary School Rated A
- Wood Flooring
- Breakfast Area or Nook
About This Home
As of November 2018Immaculate Northeast Ann Arbor Classic Colonial with Many Updates! Refinished Hardwood Floors Throughout. New Tear-Off Roof 2013. Chimneys Rebuilt 2013. Pennsylvania Blue Stone Professionally Landscaped Patio 2010. All Andersen Windows except living room picture window. Exterior Doors Replaced, Panasonic Exterior Vent Bathroom Fans (3), Shed New Roof and Paint 2013, New Range/Oven 2013, Hot Water Heater 2012, Kitchen Sink & Faucet, Disposal 2012, Washer Dryer 2008, KitchenAid Stainless Tub Dishwasher. Radon Remediation System in place. Finished Egress Basement with Built-In Cabinetry. Great Brick Gas Fireplace with Maple Built-In Cabinetry. Toto and Gerber Toilets. Attached Garage with New Garden Door. Shaded, Low Traffic Court Location on Cul-De-Sac. Thurston, Clague, Huron. Fantastic Yar Yard and Location! Seller is offering a One Year Home Warranty at Closing up to $500., Primary Bath, Rec Room: Finished
Last Agent to Sell the Property
Washtenaw Realty License #6502382681 Listed on: 07/18/2013
Last Buyer's Agent
Candice Mitchell
The Charles Reinhart Company License #6501234963
Home Details
Home Type
- Single Family
Est. Annual Taxes
- $6,133
Year Built
- Built in 1968
Lot Details
- 8,276 Sq Ft Lot
- Lot Dimensions are 72 x 115
- Property is zoned R1C, R1C
Home Design
- Colonial Architecture
- Brick Exterior Construction
- Aluminum Siding
Interior Spaces
- 2-Story Property
- Ceiling Fan
- Gas Log Fireplace
- Window Treatments
- Living Room
- Dining Area
- Recreation Room
- Finished Basement
- Partial Basement
Kitchen
- Breakfast Area or Nook
- Eat-In Kitchen
- <<OvenToken>>
- Range<<rangeHoodToken>>
- <<microwave>>
- Dishwasher
- Disposal
Flooring
- Wood
- Carpet
- Ceramic Tile
- Vinyl
Bedrooms and Bathrooms
- 4 Bedrooms
Laundry
- Laundry on lower level
- Dryer
- Washer
Parking
- Attached Garage
- Garage Door Opener
Outdoor Features
- Patio
- Shed
- Storage Shed
- Porch
Schools
- Thurston Elementary School
- Clague Middle School
- Huron High School
Utilities
- Forced Air Heating and Cooling System
- Heating System Uses Natural Gas
- Cable TV Available
Community Details
- No Home Owners Association
Ownership History
Purchase Details
Home Financials for this Owner
Home Financials are based on the most recent Mortgage that was taken out on this home.Purchase Details
Home Financials for this Owner
Home Financials are based on the most recent Mortgage that was taken out on this home.Purchase Details
Home Financials for this Owner
Home Financials are based on the most recent Mortgage that was taken out on this home.Purchase Details
Home Financials for this Owner
Home Financials are based on the most recent Mortgage that was taken out on this home.Purchase Details
Home Financials for this Owner
Home Financials are based on the most recent Mortgage that was taken out on this home.Similar Homes in Ann Arbor, MI
Home Values in the Area
Average Home Value in this Area
Purchase History
| Date | Type | Sale Price | Title Company |
|---|---|---|---|
| Warranty Deed | $405,000 | Addison Title Services | |
| Warranty Deed | $310,000 | None Available | |
| Interfamily Deed Transfer | -- | Capital Title Ins Agency | |
| Warranty Deed | $260,000 | Capital Title Ins Agency | |
| Deed | $220,000 | -- |
Mortgage History
| Date | Status | Loan Amount | Loan Type |
|---|---|---|---|
| Closed | $358,000 | New Conventional | |
| Closed | $358,000 | New Conventional | |
| Closed | $363,000 | New Conventional | |
| Closed | $364,500 | New Conventional | |
| Previous Owner | $241,150 | New Conventional | |
| Previous Owner | $248,000 | New Conventional | |
| Previous Owner | $198,855 | New Conventional | |
| Previous Owner | $208,000 | Purchase Money Mortgage | |
| Previous Owner | $122,000 | New Conventional |
Property History
| Date | Event | Price | Change | Sq Ft Price |
|---|---|---|---|---|
| 11/29/2018 11/29/18 | Sold | $405,000 | -3.1% | $210 / Sq Ft |
| 10/22/2018 10/22/18 | For Sale | $418,000 | 0.0% | $217 / Sq Ft |
| 10/07/2018 10/07/18 | Pending | -- | -- | -- |
| 09/24/2018 09/24/18 | For Sale | $418,000 | +34.8% | $217 / Sq Ft |
| 08/30/2013 08/30/13 | Sold | $310,000 | -3.1% | $123 / Sq Ft |
| 08/28/2013 08/28/13 | Pending | -- | -- | -- |
| 07/18/2013 07/18/13 | For Sale | $320,000 | -- | $127 / Sq Ft |
Tax History Compared to Growth
Tax History
| Year | Tax Paid | Tax Assessment Tax Assessment Total Assessment is a certain percentage of the fair market value that is determined by local assessors to be the total taxable value of land and additions on the property. | Land | Improvement |
|---|---|---|---|---|
| 2025 | $10,473 | $256,200 | $0 | $0 |
| 2024 | $9,752 | $251,600 | $0 | $0 |
| 2023 | $8,992 | $225,200 | $0 | $0 |
| 2022 | $9,799 | $215,200 | $0 | $0 |
| 2021 | $9,568 | $209,000 | $0 | $0 |
| 2020 | $9,375 | $199,100 | $0 | $0 |
| 2019 | $8,922 | $180,500 | $180,500 | $0 |
| 2018 | $7,240 | $167,900 | $0 | $0 |
| 2017 | $7,043 | $160,300 | $0 | $0 |
| 2016 | $5,999 | $140,832 | $0 | $0 |
| 2015 | $6,471 | $140,411 | $0 | $0 |
| 2014 | $6,471 | $134,759 | $0 | $0 |
| 2013 | -- | $134,759 | $0 | $0 |
Agents Affiliated with this Home
-
S
Seller's Agent in 2018
Samantha Matyas
KW Realty Livingston
-
J
Seller Co-Listing Agent in 2018
Joshua Murray
Linked Realty LLC
-
Timothy Harrison
T
Buyer's Agent in 2018
Timothy Harrison
Real Estate One
(734) 320-2212
4 in this area
57 Total Sales
-
Viviane Shammas
V
Seller's Agent in 2013
Viviane Shammas
Washtenaw Realty
(734) 645-4814
28 Total Sales
-
C
Buyer's Agent in 2013
Candice Mitchell
The Charles Reinhart Company
Map
Source: Southwestern Michigan Association of REALTORS®
MLS Number: 23097053
APN: 09-14-213-021
- 2362 Georgetown Blvd
- 3126 Bolgos Cir
- 3531 Burbank Dr
- 4763 Curtis
- 4990 Saddleridge
- 2 Eastbury Ct
- 3105 Earlmoore Ln
- 3444 Ashburnam Rd Unit 79
- 3320 Bluett Dr
- 2170 Ardenne Dr
- 22 Haverhill Ct
- 2766 Maitland Dr
- 2782 Maitland Dr
- 2859 Renfrew St
- 3046 Barclay Way Unit 222
- 1 Westbury Ct
- 0000 Nixon Rd
- 2623 Meade Ct
- 3039 Barclay Way Unit 256
- 2855 Hardwick Rd
