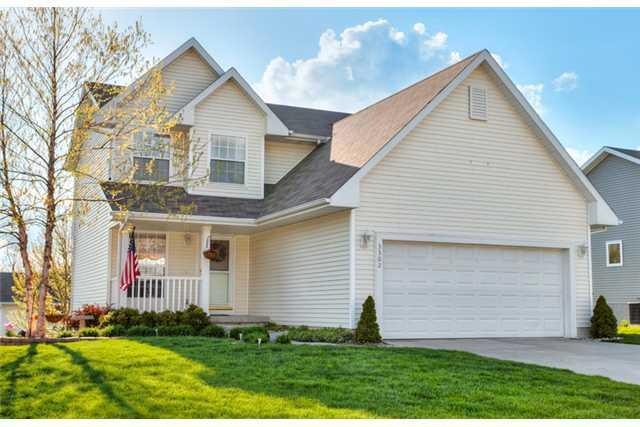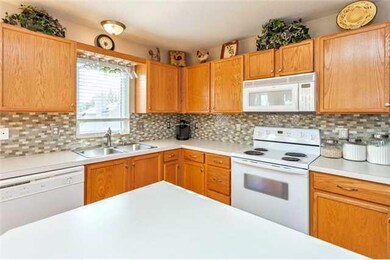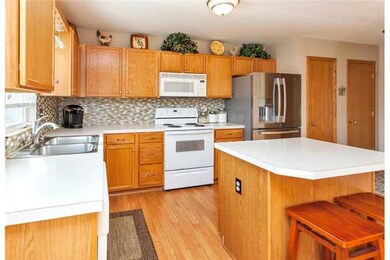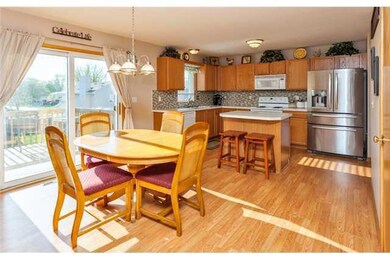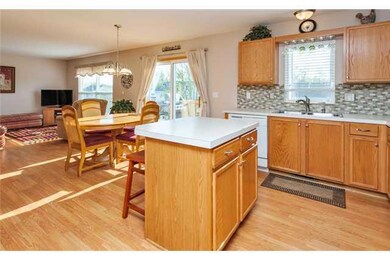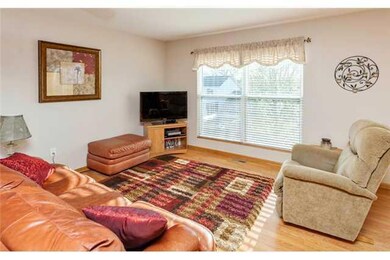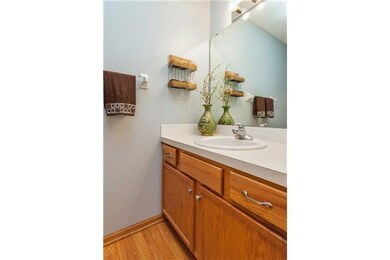
3302 E 43rd Ct Des Moines, IA 50317
Capitol Heights NeighborhoodHighlights
- Eat-In Kitchen
- Forced Air Heating and Cooling System
- Carpet
About This Home
As of March 2019Pride of ownership shows throughout this updated two story located in quiet family friendly neighborhood. Add in SE Polk School District and this home has it all in location alone! Inside you will find laminate flooring throughout main level. Eat in kitchen offers plenty of cabinet and counter space for the cooking enthusiast as well as new tile backsplash and brushed nickel fixtures. 2nd floor laundry room conveniently located by 3 bedrooms all with new Levelor blinds makes this home perfect for families! Walkout lower level has been professionally finished with additional 1/2 bath and large family room with built-ins for TV & components. This could be the theater room you have always wanted already equipped with surround sound, theater lighting and a 40 in. Samsung LCD TV that comes with the home! Beautifully landscaped yard has been completely fenced and includes concrete patio area perfect for your next barbeque. Make this your next home sweet home and schedule a showing today!
Last Agent to Sell the Property
William Eisenlauer
RE/MAX Real Estate Group Listed on: 05/10/2013
Home Details
Home Type
- Single Family
Year Built
- Built in 2003
Lot Details
- 7,504 Sq Ft Lot
- Lot Dimensions are 65 x 115
Home Design
- Asphalt Shingled Roof
- Vinyl Siding
Interior Spaces
- 1,438 Sq Ft Home
- 2-Story Property
- Carpet
- Finished Basement
- Walk-Out Basement
Kitchen
- Eat-In Kitchen
- Stove
- <<microwave>>
- Dishwasher
Bedrooms and Bathrooms
- 3 Bedrooms
Parking
- 2 Car Attached Garage
- Driveway
Utilities
- Forced Air Heating and Cooling System
Listing and Financial Details
- Assessor Parcel Number 06007934944000
Ownership History
Purchase Details
Home Financials for this Owner
Home Financials are based on the most recent Mortgage that was taken out on this home.Purchase Details
Home Financials for this Owner
Home Financials are based on the most recent Mortgage that was taken out on this home.Purchase Details
Home Financials for this Owner
Home Financials are based on the most recent Mortgage that was taken out on this home.Similar Homes in Des Moines, IA
Home Values in the Area
Average Home Value in this Area
Purchase History
| Date | Type | Sale Price | Title Company |
|---|---|---|---|
| Warranty Deed | $205,000 | None Available | |
| Warranty Deed | $168,000 | None Available | |
| Warranty Deed | $154,000 | -- |
Mortgage History
| Date | Status | Loan Amount | Loan Type |
|---|---|---|---|
| Open | $62,378 | New Conventional | |
| Open | $209,100 | VA | |
| Closed | $204,000 | VA | |
| Previous Owner | $164,957 | FHA | |
| Previous Owner | $128,000 | Unknown | |
| Previous Owner | $15,000 | Unknown | |
| Previous Owner | $135,000 | Purchase Money Mortgage |
Property History
| Date | Event | Price | Change | Sq Ft Price |
|---|---|---|---|---|
| 03/22/2019 03/22/19 | Sold | $205,000 | -4.7% | $143 / Sq Ft |
| 03/15/2019 03/15/19 | Pending | -- | -- | -- |
| 11/05/2018 11/05/18 | For Sale | $215,000 | +28.0% | $150 / Sq Ft |
| 07/09/2013 07/09/13 | Sold | $168,000 | -5.6% | $117 / Sq Ft |
| 07/08/2013 07/08/13 | Pending | -- | -- | -- |
| 05/10/2013 05/10/13 | For Sale | $178,000 | -- | $124 / Sq Ft |
Tax History Compared to Growth
Tax History
| Year | Tax Paid | Tax Assessment Tax Assessment Total Assessment is a certain percentage of the fair market value that is determined by local assessors to be the total taxable value of land and additions on the property. | Land | Improvement |
|---|---|---|---|---|
| 2024 | -- | $305,000 | $40,800 | $264,200 |
| 2023 | $5,158 | $305,000 | $40,800 | $264,200 |
| 2022 | $0 | $267,300 | $36,500 | $230,800 |
| 2021 | $0 | $267,300 | $36,500 | $230,800 |
| 2020 | $0 | $233,200 | $31,800 | $201,400 |
| 2019 | $5,158 | $233,200 | $31,800 | $201,400 |
| 2018 | $5,212 | $213,600 | $28,600 | $185,000 |
| 2017 | $5,188 | $213,600 | $28,600 | $185,000 |
| 2016 | $5,144 | $196,700 | $24,000 | $172,700 |
| 2015 | $5,144 | $196,700 | $24,000 | $172,700 |
| 2014 | $4,684 | $179,100 | $21,500 | $157,600 |
Agents Affiliated with this Home
-
V
Seller's Agent in 2019
Viki Stodden
Distinct Vision Realty
-
Robert Myers

Seller Co-Listing Agent in 2019
Robert Myers
CDM Real Estate Services
(515) 418-0086
98 Total Sales
-
Chris Moore

Buyer's Agent in 2019
Chris Moore
RE/MAX
(515) 554-4549
152 Total Sales
-
W
Seller's Agent in 2013
William Eisenlauer
RE/MAX Real Estate Group
-
Robert Eisenlauer

Seller Co-Listing Agent in 2013
Robert Eisenlauer
RE/MAX
(515) 979-2883
8 in this area
437 Total Sales
-
Susan Sheldahl

Buyer's Agent in 2013
Susan Sheldahl
Realty One Group Impact
(515) 419-1620
6 in this area
307 Total Sales
Map
Source: Des Moines Area Association of REALTORS®
MLS Number: 417576
APN: 060-07934944000
- 2907 E 43rd St
- 3600 E 42nd Ct
- 4158 Leyden Ave
- 3607 Williams St
- 2809 E 41st St
- 4118 E Garden Ave
- 3916 E Tiffin Ave
- 2536 E 41st Ct
- 4020 Briarcliff Dr
- 3832 Richmond Ave
- 2405 Williams St
- 2514 E 47th St
- 2518 E 47th St
- 2409 E 41st Ct
- 4917 Richmond Ave
- 2510 E 47th St
- 4944 Grandview Ave
- 1408 E 38th St
- 000 E 38th St
- 2511 E 47th St
