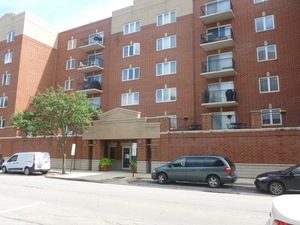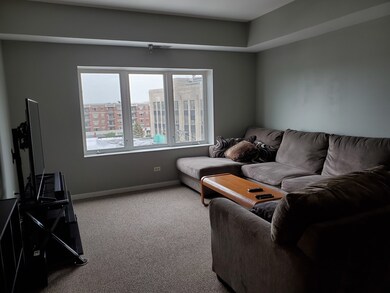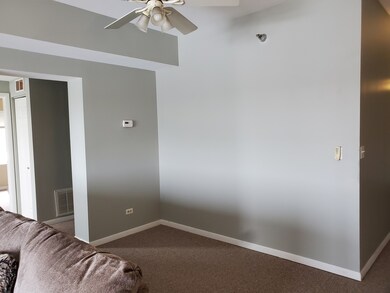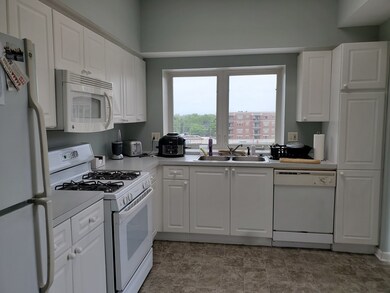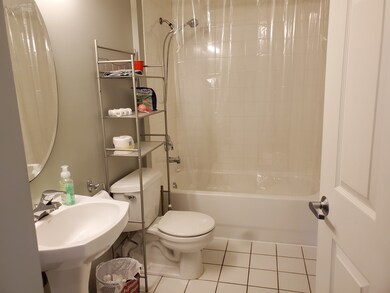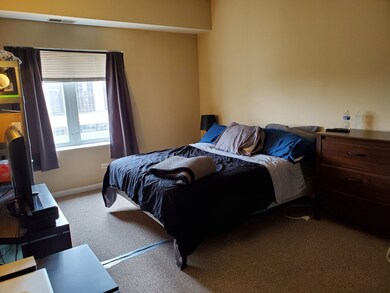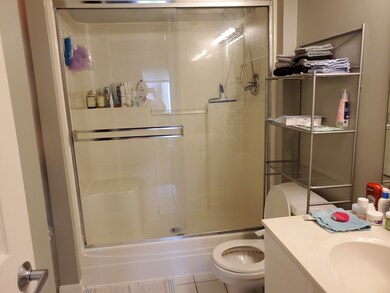
3303 Grove Ave, Unit 604 Berwyn, IL 60402
Estimated Value: $217,000 - $261,000
Highlights
- Waterfront
- 2-minute walk to Berwyn Station
- Resident Manager or Management On Site
- 1 Car Attached Garage
- Garage ceiling height seven feet or more
- Central Air
About This Home
As of June 2021Penthouse unit in Berwyn Manor. Views of Chicago's tallest buildings, spectacular 4th of July fireworks - best corner location in the building. Large unit with 9 ft ceilings. All rooms were painted, new carpet and new kitchen floor installed in 2019. Bathroom with new lightbar's. Master suite with full bath and generous walk-in closet. Other features skylight & balcony. In unit washer & dryer. One storage unit located in hall. This building is located in the depot district with great restaurants, walk to train, hospital, food shopping. Elevator building, underground heated parking #37. Move-in/move-out requires $350 certified check (a portion is refundable).
Last Listed By
@properties Christie?s International Real Estate License #475127601 Listed on: 05/07/2021

Property Details
Home Type
- Condominium
Est. Annual Taxes
- $5,083
Year Built
- Built in 1999
Lot Details
- Waterfront
HOA Fees
- $445 Monthly HOA Fees
Parking
- 1 Car Attached Garage
- Garage ceiling height seven feet or more
- Heated Garage
- Garage Door Opener
- Parking Included in Price
Home Design
- Brick Exterior Construction
Interior Spaces
- Ceiling Fan
- Combination Dining and Living Room
Kitchen
- Range
- Microwave
- Dishwasher
- Disposal
Bedrooms and Bathrooms
- 2 Bedrooms
- 2 Potential Bedrooms
- 2 Full Bathrooms
Laundry
- Laundry in unit
- Dryer
- Washer
Utilities
- Central Air
- Heating System Uses Natural Gas
- Lake Michigan Water
Community Details
Overview
- Association fees include water, parking, insurance, tv/cable, exterior maintenance, scavenger, snow removal
- 65 Units
- Dina Ranieri (Dina@Vistapm.Com) Association, Phone Number (630) 530-1122
- Property managed by Vista Property Management
- 6-Story Property
Pet Policy
- Limit on the number of pets
- Dogs and Cats Allowed
Security
- Resident Manager or Management On Site
Ownership History
Purchase Details
Home Financials for this Owner
Home Financials are based on the most recent Mortgage that was taken out on this home.Purchase Details
Purchase Details
Home Financials for this Owner
Home Financials are based on the most recent Mortgage that was taken out on this home.Similar Homes in the area
Home Values in the Area
Average Home Value in this Area
Purchase History
| Date | Buyer | Sale Price | Title Company |
|---|---|---|---|
| Ruedlinger Kyle R | $180,000 | Chicago Title | |
| Plazas Carlos | $220,000 | Cti | |
| Workman Mark J | $182,000 | -- |
Mortgage History
| Date | Status | Borrower | Loan Amount |
|---|---|---|---|
| Previous Owner | Ruedlinger Kyle R | $174,600 | |
| Previous Owner | Workman Mark J | $172,800 |
Property History
| Date | Event | Price | Change | Sq Ft Price |
|---|---|---|---|---|
| 06/08/2021 06/08/21 | Sold | $180,000 | 0.0% | -- |
| 05/11/2021 05/11/21 | For Sale | -- | -- | -- |
| 05/10/2021 05/10/21 | Pending | -- | -- | -- |
| 05/07/2021 05/07/21 | For Sale | $180,000 | 0.0% | -- |
| 11/01/2019 11/01/19 | Rented | $1,600 | 0.0% | -- |
| 10/12/2019 10/12/19 | Under Contract | -- | -- | -- |
| 10/04/2019 10/04/19 | For Rent | $1,600 | 0.0% | -- |
| 09/25/2019 09/25/19 | Off Market | $1,600 | -- | -- |
| 09/22/2019 09/22/19 | For Rent | $1,600 | -- | -- |
Tax History Compared to Growth
Tax History
| Year | Tax Paid | Tax Assessment Tax Assessment Total Assessment is a certain percentage of the fair market value that is determined by local assessors to be the total taxable value of land and additions on the property. | Land | Improvement |
|---|---|---|---|---|
| 2024 | $4,527 | $18,680 | $350 | $18,330 |
| 2023 | $4,527 | $19,039 | $350 | $18,689 |
| 2022 | $4,527 | $13,384 | $298 | $13,086 |
| 2021 | $5,899 | $13,382 | $297 | $13,085 |
| 2020 | $5,575 | $13,382 | $297 | $13,085 |
| 2019 | $5,083 | $11,279 | $271 | $11,008 |
| 2018 | $4,785 | $11,279 | $271 | $11,008 |
| 2017 | $4,897 | $11,279 | $271 | $11,008 |
| 2016 | $4,425 | $10,204 | $227 | $9,977 |
| 2015 | $4,338 | $10,204 | $227 | $9,977 |
| 2014 | $4,570 | $11,147 | $227 | $10,920 |
| 2013 | $3,473 | $9,526 | $227 | $9,299 |
Agents Affiliated with this Home
-
Pat Jicha

Seller's Agent in 2021
Pat Jicha
@ Properties
(708) 651-0150
6 in this area
27 Total Sales
-
Howard Harris-Branch

Buyer's Agent in 2021
Howard Harris-Branch
Habloft LLC
(312) 989-7283
1 in this area
6 Total Sales
About This Building
Map
Source: Midwest Real Estate Data (MRED)
MLS Number: MRD11079985
APN: 16-31-127-058-1057
- 3302 Kenilworth Ave
- 3326 Clinton Ave
- 3132 Oak Park Ave
- 3315 Home Ave
- 3239 Wesley Ave
- 3231 Wesley Ave
- 3113 Oak Park Ave
- 3031 Oak Park Ave
- 3032 Euclid Ave
- 3428 East Ave
- 3035 Wesley Ave
- 3524 Home Ave
- 3249 Maple Ave
- 3211 Scoville Ave
- 3548 Clinton Ave
- 3024 East Ave
- 3121 Scoville Ave Unit 6
- 3636 Oak Park Ave
- 6923 29th Place
- 3617 East Ave
- 3303 Grove Ave Unit 302
- 3303 Grove Ave Unit 303
- 3303 Grove Ave Unit 301
- 3303 Grove Ave Unit 401
- 3303 Grove Ave Unit 405
- 3303 Grove Ave Unit 403
- 3303 Grove Ave Unit 604
- 3303 Grove Ave Unit 304
- 3303 Grove Ave Unit 600
- 3303 Grove Ave Unit 506
- 3303 Grove Ave Unit 202
- 3303 Grove Ave Unit 300
- 3303 Grove Ave Unit 200
- 3303 Grove Ave Unit 310
- 3303 Grove Ave Unit 605
- 3303 Grove Ave Unit 408
- 3303 Grove Ave Unit 406
- 3303 Grove Ave Unit 205
- 3303 Grove Ave Unit 610
- 3303 Grove Ave Unit 402
