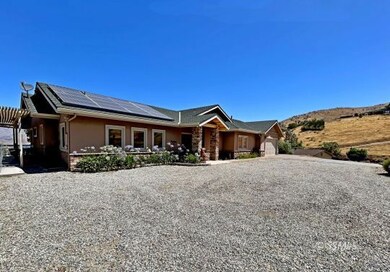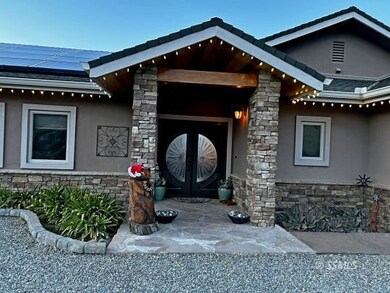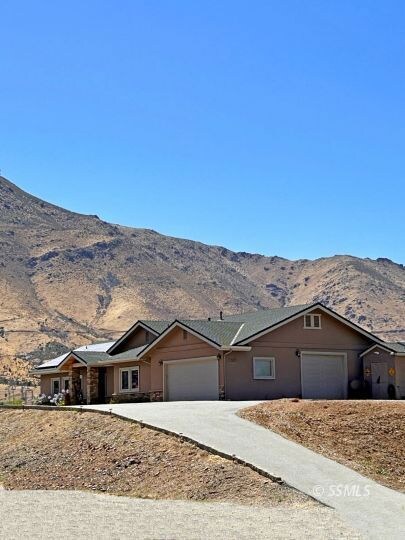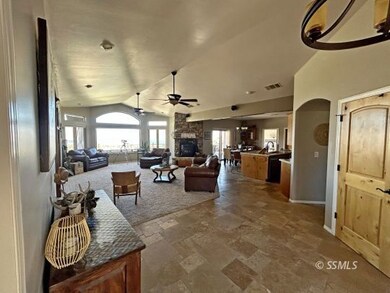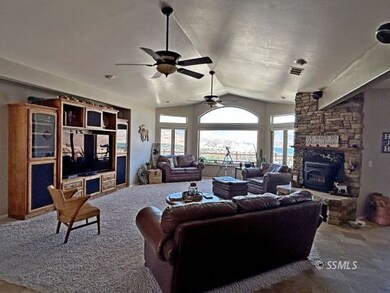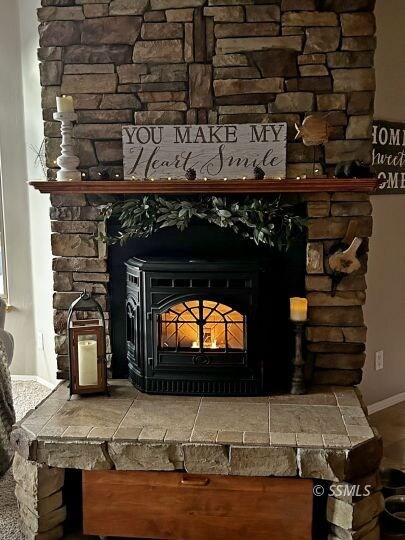
3303 Piute Hill Rd Lake Isabella, CA 93240
Squirrel Mountain Valley NeighborhoodEstimated payment $4,380/month
Highlights
- RV or Boat Parking
- Lake View
- Vaulted Ceiling
- Solar Power System
- 1.42 Acre Lot
- Secondary Bathroom Jetted Tub
About This Home
Set atop a hill amongst the clouds where eagles soar with million-dollar views. Nothing was spared in this custom build. Built with intent and function for those expecting luxury & comfort with views from every room. Open that artistic glass Sun entry door for the spectacular lake view. Inside warm up to the floor to ceiling stone fireplace, knotty Alder custom doors, cabinets and entertainment center with surround sound. Enjoy the Chef's kitchen including island with storage, granite counters, commercial Viking stove, pot filler, copper sink. Home features primary bedroom with ensuite bath with 2-sided fireplace, Bidet, walkin shower and jetted spa tub, toe warmers. Primary bedroom has fireplace, sitting area and custom closet organizer. Two large bedrooms, one without closet plus office/ workout room. Don't forget PAID solar, 2 tankless water heaters and attic storage. Laundry off primary suite includes custom cabinetry with 3 laundry pull out drawers, ironing board and laundry sink. 3 car garage with one side load, RV barn, boat barn and shed to store those toys & more!! This is a must see!
Listing Agent
Sully and Associates Realty, Inc. Brokerage Phone: (661) 912-1910 License #01819285 Listed on: 07/17/2025
Home Details
Home Type
- Single Family
Est. Annual Taxes
- $4,369
Year Built
- Built in 2008
Lot Details
- 1.42 Acre Lot
- Partially Fenced Property
- Landscaped
- Sprinklers on Timer
- Property is zoned E(1)
Parking
- 3 Car Attached Garage
- Parking Storage or Cabinetry
- Automatic Garage Door Opener
- Garage Door Opener
- RV or Boat Parking
Property Views
- Lake
- City
Home Design
- Slab Foundation
- Shingle Roof
- Stucco Exterior
Interior Spaces
- 2,309 Sq Ft Home
- 1-Story Property
- Vaulted Ceiling
- Ceiling Fan
- Washer and Dryer Hookup
Kitchen
- Propane Oven
- Microwave
- Dishwasher
- Disposal
Bedrooms and Bathrooms
- 3 Bedrooms
- 2 Full Bathrooms
- Secondary Bathroom Jetted Tub
Eco-Friendly Details
- Solar Power System
Outdoor Features
- Patio
- Storage Shed
Utilities
- Forced Air Heating and Cooling System
- Cooling System Powered By Gas
- Pellet Stove burns compressed wood to generate heat
- Propane
- Tankless Water Heater
- Septic System
Community Details
- Squirrel Valley Subdivision
Listing and Financial Details
- Assessor Parcel Number 486-180-32
Map
Home Values in the Area
Average Home Value in this Area
Tax History
| Year | Tax Paid | Tax Assessment Tax Assessment Total Assessment is a certain percentage of the fair market value that is determined by local assessors to be the total taxable value of land and additions on the property. | Land | Improvement |
|---|---|---|---|---|
| 2024 | $4,369 | $384,810 | $37,525 | $347,285 |
| 2023 | $4,369 | $377,266 | $36,790 | $340,476 |
| 2022 | $4,253 | $369,869 | $36,069 | $333,800 |
| 2021 | $4,177 | $362,617 | $35,362 | $327,255 |
| 2020 | $4,686 | $410,052 | $63,719 | $346,333 |
| 2019 | $4,610 | $410,052 | $63,719 | $346,333 |
| 2018 | $4,503 | $394,133 | $61,246 | $332,887 |
| 2017 | $4,455 | $386,406 | $60,046 | $326,360 |
| 2016 | $4,167 | $378,831 | $58,869 | $319,962 |
| 2015 | $4,129 | $373,142 | $57,985 | $315,157 |
| 2014 | $4,055 | $365,835 | $56,850 | $308,985 |
Property History
| Date | Event | Price | Change | Sq Ft Price |
|---|---|---|---|---|
| 07/17/2025 07/17/25 | For Sale | $725,000 | -- | $314 / Sq Ft |
Purchase History
| Date | Type | Sale Price | Title Company |
|---|---|---|---|
| Warranty Deed | $359,000 | First American Title Company | |
| Warranty Deed | $50,000 | Fidelity Title |
Mortgage History
| Date | Status | Loan Amount | Loan Type |
|---|---|---|---|
| Previous Owner | $250,000 | Unknown |
Similar Homes in Lake Isabella, CA
Source: Southern Sierra MLS
MLS Number: 2607341
APN: 486-180-32-00-8
- 3413 Piute Hill Rd
- 3232 Denise St
- 3512 Mccray Rd
- 3565 Shadow Mountain Dr
- 6504 Cook Peak
- 0 Cook Peak Indian Rock Unit 2605609
- 6644 Tony Ct
- 3609 Cook Peak Rd
- 3500 Shadow Mountain Dr
- 3113 Raccoon Dr
- 2940 Shadow Mountain Dr
- 6124 Juniper Rd
- 6117 Juniper Rd
- 3518 Oakwood Rd
- 2924 Raccoon Dr
- 3722 Flicker Rd
- 2940 Chipmunk Place
- 00 Sagebrush Rd
- 6823 Dove Ct
- 2775 Shadow Mountain Dr

