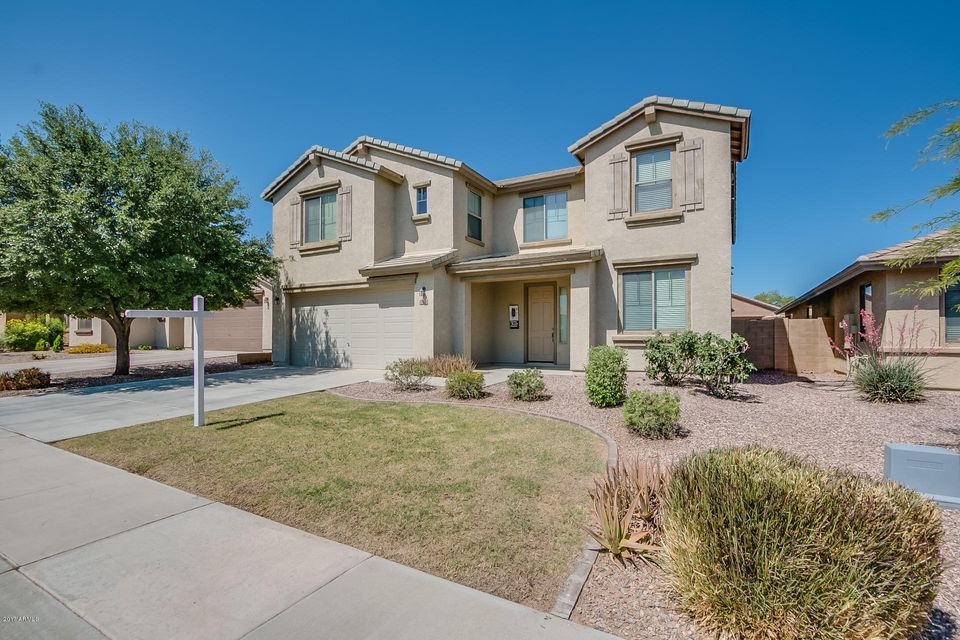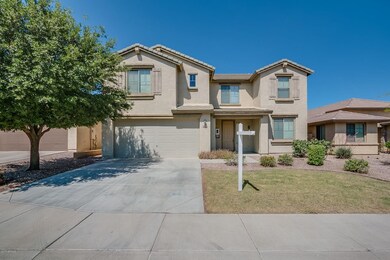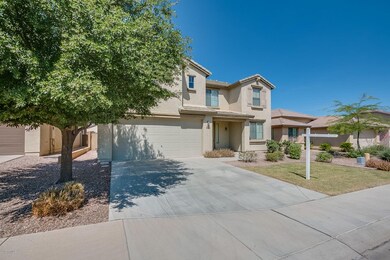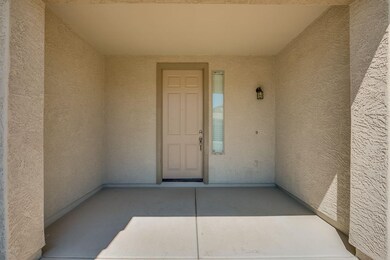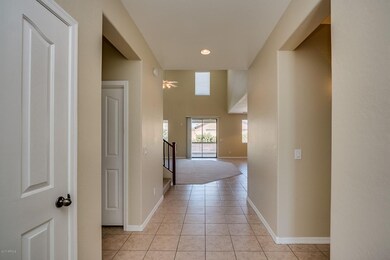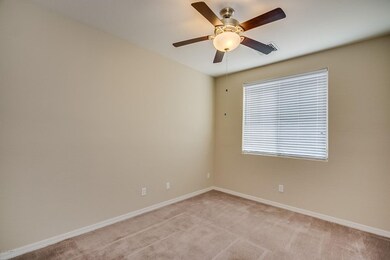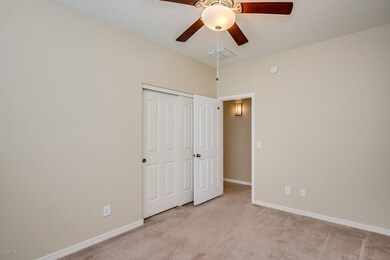
33034 N Pebble Creek Dr San Tan Valley, AZ 85143
Skyline Ranch NeighborhoodHighlights
- Private Pool
- Spanish Architecture
- Dual Vanity Sinks in Primary Bathroom
- Vaulted Ceiling
- Eat-In Kitchen
- 1-minute walk to Skyline Ranch Community Park
About This Home
As of November 2021**4 Bedrooms + Loft** **Salt Water Pebble Tech Pool - 8 ft deep** **3 Car Garage with Epoxy Flooring and Storage Shelving** **Pass-Through Garage Door** **Desirable Great-room Floor plan** **Vaulted Ceilings** **Entertaining Kitchen Overlooks Family Room** **Black Appliances** **Ceramic Tile Flooring** **Extended Cabinets with Tech area** **Split Floor plan with One Bedroom and FULL BATH Downstairs ** **Sitting Area in Master** **Separate Relaxing Tub and Shower** ** Large Walk-In Closet** **Private Backyard with Raised planter bed with 9 ft walls-- ideal privacy from back neighbors** **Located Across from a large family park with basket ball court and large green belt- perfect for birthday parties** **Great Neighborhood and Street** * **Fast Response** **MUST SEE**
Last Agent to Sell the Property
LPT Realty, LLC License #SA669358000 Listed on: 05/03/2017

Home Details
Home Type
- Single Family
Est. Annual Taxes
- $2,239
Year Built
- Built in 2005
Lot Details
- 6,600 Sq Ft Lot
- Desert faces the front and back of the property
- Block Wall Fence
- Front and Back Yard Sprinklers
HOA Fees
- $62 Monthly HOA Fees
Parking
- 3 Car Garage
Home Design
- Spanish Architecture
- Wood Frame Construction
- Tile Roof
- Stucco
Interior Spaces
- 2,679 Sq Ft Home
- 2-Story Property
- Vaulted Ceiling
- Ceiling Fan
Kitchen
- Eat-In Kitchen
- Breakfast Bar
- <<builtInMicrowave>>
Flooring
- Carpet
- Tile
Bedrooms and Bathrooms
- 4 Bedrooms
- Primary Bathroom is a Full Bathroom
- 3 Bathrooms
- Dual Vanity Sinks in Primary Bathroom
- Bathtub With Separate Shower Stall
Pool
- Private Pool
- Diving Board
Outdoor Features
- Patio
Schools
- Skyline Ranch Elementary School
- Poston Butte High School
Utilities
- Refrigerated Cooling System
- Heating Available
Listing and Financial Details
- Tax Lot 5
- Assessor Parcel Number 210-08-287
Community Details
Overview
- Association fees include no fees
- Skyline Ranch Ii Association, Phone Number (602) 437-4777
- Built by Element Homes
- Parcel A At Skyline Ranch Phase Two Subdivision
Recreation
- Community Playground
- Bike Trail
Ownership History
Purchase Details
Home Financials for this Owner
Home Financials are based on the most recent Mortgage that was taken out on this home.Purchase Details
Home Financials for this Owner
Home Financials are based on the most recent Mortgage that was taken out on this home.Purchase Details
Purchase Details
Similar Homes in San Tan Valley, AZ
Home Values in the Area
Average Home Value in this Area
Purchase History
| Date | Type | Sale Price | Title Company |
|---|---|---|---|
| Warranty Deed | $475,000 | Empire Title Agency | |
| Warranty Deed | $242,000 | Magnus Title Agency Llc | |
| Cash Sale Deed | $149,950 | Fidelity Natl Title Ins Co | |
| Trustee Deed | $97,751 | Accommodation |
Mortgage History
| Date | Status | Loan Amount | Loan Type |
|---|---|---|---|
| Open | $445,000 | VA | |
| Previous Owner | $233,000 | Stand Alone Refi Refinance Of Original Loan | |
| Previous Owner | $237,616 | FHA | |
| Previous Owner | $104,668 | Credit Line Revolving |
Property History
| Date | Event | Price | Change | Sq Ft Price |
|---|---|---|---|---|
| 07/10/2025 07/10/25 | For Sale | $489,900 | +3.1% | $183 / Sq Ft |
| 11/10/2021 11/10/21 | Sold | $475,000 | +1.3% | $177 / Sq Ft |
| 10/19/2021 10/19/21 | Pending | -- | -- | -- |
| 10/18/2021 10/18/21 | For Sale | $469,000 | 0.0% | $175 / Sq Ft |
| 10/04/2021 10/04/21 | Pending | -- | -- | -- |
| 09/29/2021 09/29/21 | For Sale | $469,000 | +93.8% | $175 / Sq Ft |
| 07/14/2017 07/14/17 | Sold | $242,000 | +0.9% | $90 / Sq Ft |
| 06/19/2017 06/19/17 | Pending | -- | -- | -- |
| 06/14/2017 06/14/17 | For Sale | $239,900 | 0.0% | $90 / Sq Ft |
| 05/10/2017 05/10/17 | Pending | -- | -- | -- |
| 05/03/2017 05/03/17 | For Sale | $239,900 | -- | $90 / Sq Ft |
Tax History Compared to Growth
Tax History
| Year | Tax Paid | Tax Assessment Tax Assessment Total Assessment is a certain percentage of the fair market value that is determined by local assessors to be the total taxable value of land and additions on the property. | Land | Improvement |
|---|---|---|---|---|
| 2025 | $1,495 | $33,405 | -- | -- |
| 2024 | $1,474 | $32,924 | -- | -- |
| 2023 | $1,499 | $29,712 | $1,250 | $28,462 |
| 2022 | $1,474 | $20,840 | $1,250 | $19,590 |
| 2021 | $1,638 | $18,651 | $0 | $0 |
| 2020 | $1,475 | $18,547 | $0 | $0 |
| 2019 | $1,477 | $17,327 | $0 | $0 |
| 2018 | $1,414 | $15,077 | $0 | $0 |
| 2017 | $1,329 | $15,070 | $0 | $0 |
| 2016 | $1,348 | $14,983 | $1,250 | $13,733 |
| 2014 | $1,321 | $10,952 | $1,000 | $9,952 |
Agents Affiliated with this Home
-
Stacie Sheridan
S
Seller's Agent in 2025
Stacie Sheridan
Saguaro Mountain Realty Inc.
(602) 370-7228
1 in this area
17 Total Sales
-
Damian Godoy
D
Seller's Agent in 2021
Damian Godoy
My Home Group Real Estate
(480) 685-2760
12 in this area
298 Total Sales
-
John Fritz

Seller Co-Listing Agent in 2021
John Fritz
JK Realty
(480) 254-6207
4 in this area
81 Total Sales
-
Heather Hatch

Seller's Agent in 2017
Heather Hatch
LPT Realty, LLC
(480) 620-2412
2 in this area
53 Total Sales
Map
Source: Arizona Regional Multiple Listing Service (ARMLS)
MLS Number: 5599920
APN: 210-08-287
- 714 W Desert Hills Dr
- 641 W Mesquite Tree Ln
- 959 W Desert Hills Dr
- 33207 N Slate Creek Dr
- 694 W Desert Seasons Dr
- 931 W Cedar Tree Dr
- 1126 W Oak Tree Ln
- 742 W Agrarian Hills Dr
- 33732 N Sandstone Dr
- 33602 N Cobble Stone Dr
- 1251 W Agrarian Hills Dr
- 742 W Vineyard Plains Dr
- 1210 W Agrarian Hills Dr
- 32219 N Echo Canyon Rd
- 1544 W Fruit Tree Ct
- 1021 W Vineyard Plains Dr
- 660 W Twin Peaks Pkwy
- 1755 W Desert Canyon Dr
- 32160 N Dog Leg Ct
- XXX N Gary Rd Unit 5
