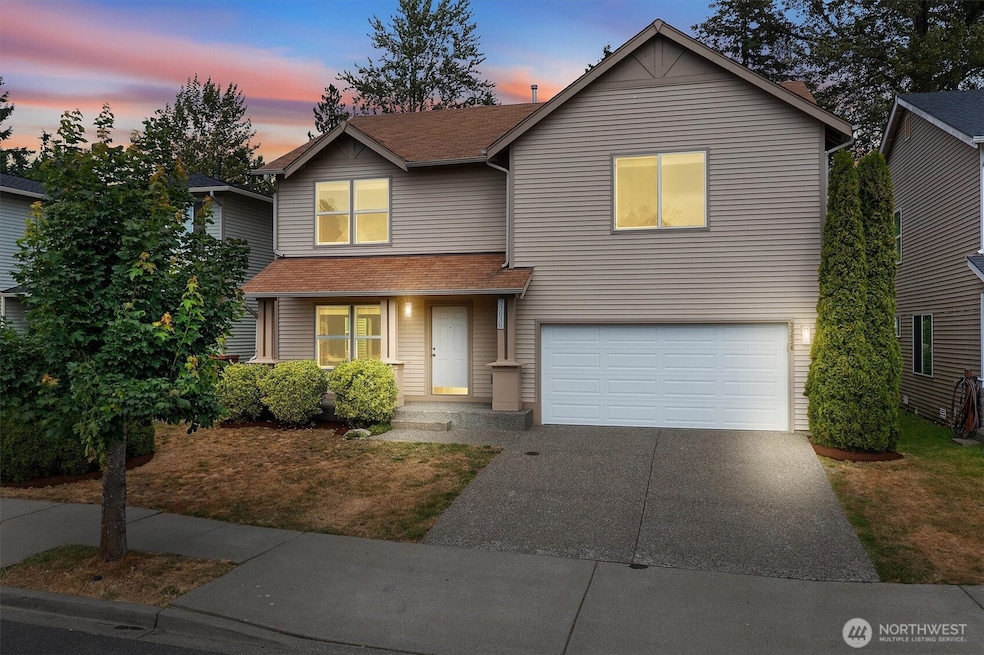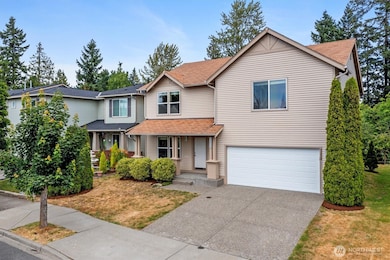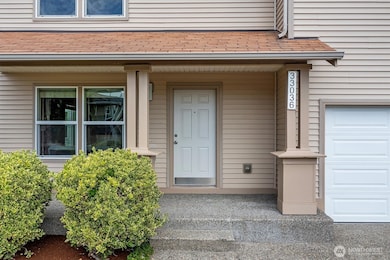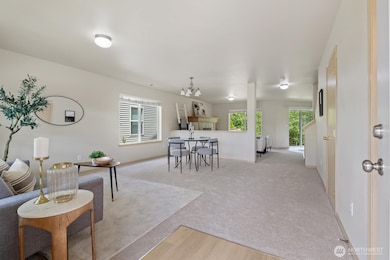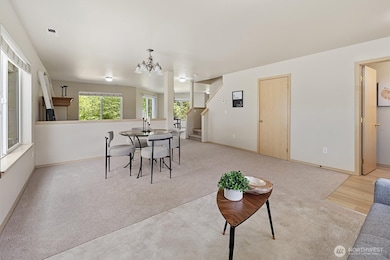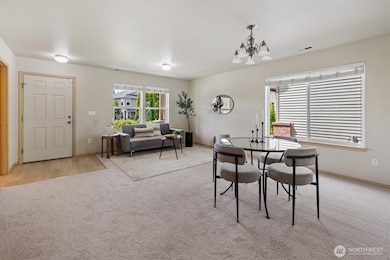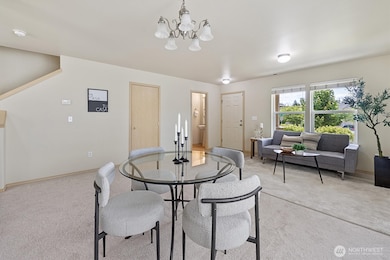
$528,888
- 3 Beds
- 1 Bath
- 1,770 Sq Ft
- 29260 Military Rd S
- Federal Way, WA
Charming 1928 Craftsman on Expansive Lot w/Modern Upgrades!Timeless character & thoughtful updates in this beautifully remodeled home, nestled on a generous .35-acre lot. Enjoy a perfect blend of old world charm & contemporary style, featuring fully remodeled kitchen, updated lighting, new flooring, & fresh interior & exterior paint. Major improvements include a brand new roof & windows (less
Sophia Yazaryan-Cosola John L. Scott, Inc.
