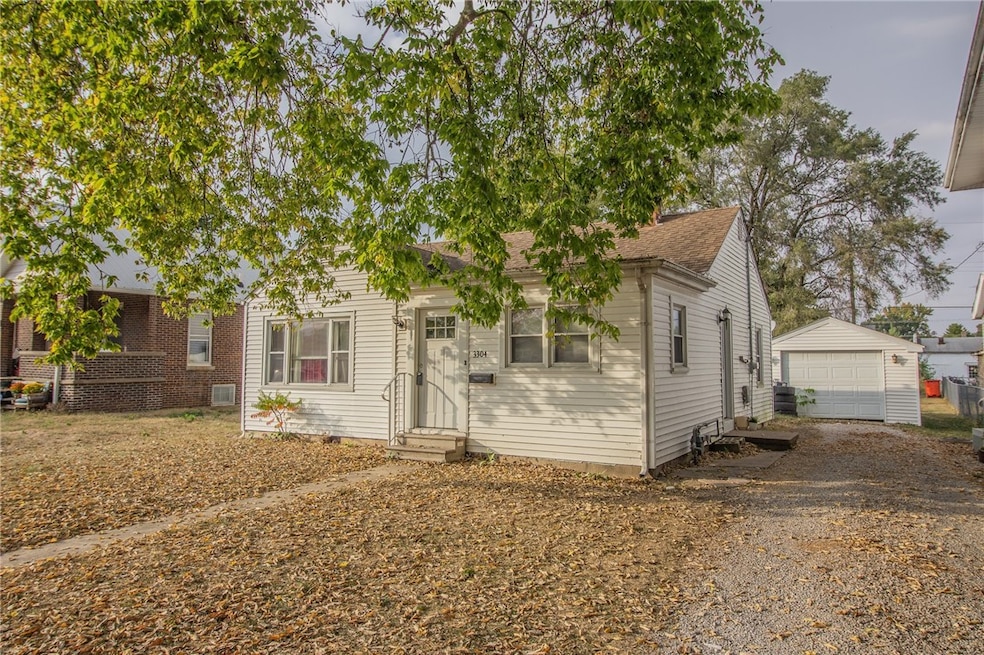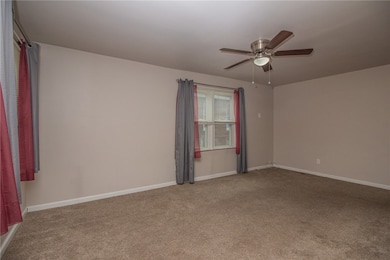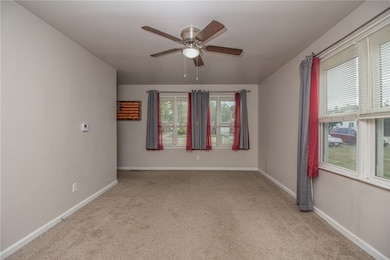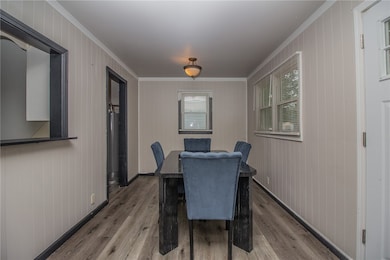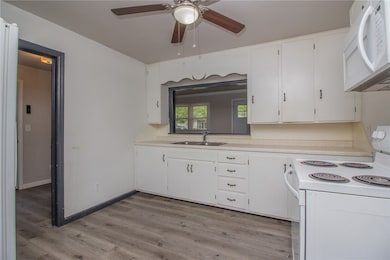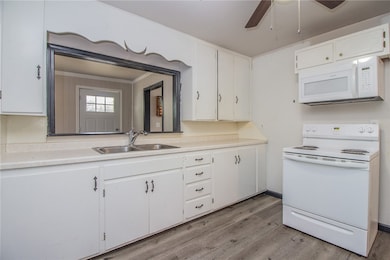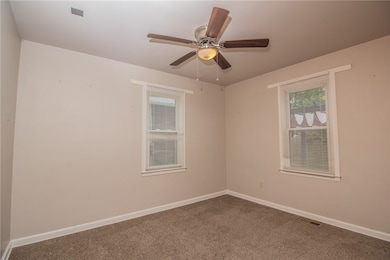3304 Marion Ave Mattoon, IL 61938
Estimated payment $631/month
Total Views
5,391
2
Beds
1
Bath
900
Sq Ft
$100
Price per Sq Ft
Highlights
- Fenced Yard
- Laundry Room
- Replacement Windows
- 1 Car Detached Garage
- Forced Air Heating and Cooling System
- 1-Story Property
About This Home
Take a Look at this Excitingly Affordable Home w/a quiet west side Location!! It offers a generously-sized living room, equally spacious kitchen w/classic white cabinetry & a wall window that opens to front room currently used as dining as well as a nice mud/laundry room. You will find great updates throughout including bathroom remodel, fixtures, newer carpeting/laminate flooring and replacement windows. Back yard is fully-fenced too!!
Home Details
Home Type
- Single Family
Est. Annual Taxes
- $1,879
Year Built
- Built in 1949
Lot Details
- 7,000 Sq Ft Lot
- Lot Dimensions are 50 x 140
- Fenced Yard
Parking
- 1 Car Detached Garage
Home Design
- Shingle Roof
- Vinyl Siding
Interior Spaces
- 900 Sq Ft Home
- 1-Story Property
- Replacement Windows
- Crawl Space
Kitchen
- Range
- Microwave
Bedrooms and Bathrooms
- 2 Bedrooms
- 1 Full Bathroom
Laundry
- Laundry Room
- Laundry on main level
Utilities
- Forced Air Heating and Cooling System
- Heating System Uses Gas
- Gas Water Heater
Community Details
- Noyes 6Th Add Subdivision
Listing and Financial Details
- Assessor Parcel Number 07-2-12956-000
Map
Create a Home Valuation Report for This Property
The Home Valuation Report is an in-depth analysis detailing your home's value as well as a comparison with similar homes in the area
Home Values in the Area
Average Home Value in this Area
Tax History
| Year | Tax Paid | Tax Assessment Tax Assessment Total Assessment is a certain percentage of the fair market value that is determined by local assessors to be the total taxable value of land and additions on the property. | Land | Improvement |
|---|---|---|---|---|
| 2024 | $1,879 | $22,054 | $3,497 | $18,557 |
| 2023 | $1,746 | $19,691 | $3,122 | $16,569 |
| 2022 | $1,698 | $19,365 | $3,070 | $16,295 |
| 2021 | $1,703 | $17,787 | $2,820 | $14,967 |
| 2020 | $1,684 | $18,429 | $2,922 | $15,507 |
| 2019 | $1,659 | $17,787 | $2,820 | $14,967 |
| 2018 | $1,629 | $17,787 | $2,820 | $14,967 |
| 2017 | $1,624 | $17,787 | $2,820 | $14,967 |
| 2016 | $1,590 | $17,787 | $2,820 | $14,967 |
| 2015 | $1,038 | $17,787 | $2,820 | $14,967 |
| 2014 | $1,038 | $17,787 | $2,820 | $14,967 |
| 2013 | $1,038 | $17,787 | $2,820 | $14,967 |
Source: Public Records
Property History
| Date | Event | Price | List to Sale | Price per Sq Ft |
|---|---|---|---|---|
| 11/13/2025 11/13/25 | For Sale | $89,900 | -0.1% | $113 / Sq Ft |
| 10/31/2025 10/31/25 | For Sale | $90,000 | 0.0% | $100 / Sq Ft |
| 10/25/2025 10/25/25 | Pending | -- | -- | -- |
| 10/16/2025 10/16/25 | For Sale | $90,000 | -- | $100 / Sq Ft |
Source: Central Illinois Board of REALTORS®
Purchase History
| Date | Type | Sale Price | Title Company |
|---|---|---|---|
| Special Warranty Deed | -- | None Listed On Document | |
| Warranty Deed | $47,000 | -- | |
| Warranty Deed | $45,000 | None Available |
Source: Public Records
Mortgage History
| Date | Status | Loan Amount | Loan Type |
|---|---|---|---|
| Previous Owner | $50,150 | New Conventional |
Source: Public Records
Source: Central Illinois Board of REALTORS®
MLS Number: 6255671
APN: 07-2-12956-000
Nearby Homes
- 3512 Walnut Ave
- 3105 Marshall Ave
- 3112 Oak Ave
- 2921 Oak Ave
- 3216 Western Ave
- 3000 Western Ave
- 505 Briar Ln
- 2808 Prairie Ave
- 2505 Pine Ave
- 2913 Champaign Ave
- 2502 Pine Ave
- 3324 Shelby Ave
- 2400 Western Ave
- 2221 Charleston Ave
- 2713 Moultrie Ave
- 2608 Shelby Ave
- 2504 Shelby Ave
- 2509 Moultrie Ave
- 231 Circle Dr
- 1821 Dakota Ave
- 3121 Hayes Ave
- 2400 Dewitt Ave
- 1205 Wabash Ave Unit 1
- 509 Charleston Ave
- 87 Prairie Ave
- 2001 Laker Dr
- 2504 Buxton Dr
- 1313 Davis St
- 16 W Harrison Ave
- 16 W Harrison Ave
- 1509-1511 2nd St
- 950 4th St
- 617 4th St Unit 3
- 1305 4th St
- 1408-1416 6th St
- 1627 7th St
- 712 Grant Ave Unit 2
- 820 W Lincoln Ave Unit 6
- 1520 9th St Unit 2
- 1038 9th St
