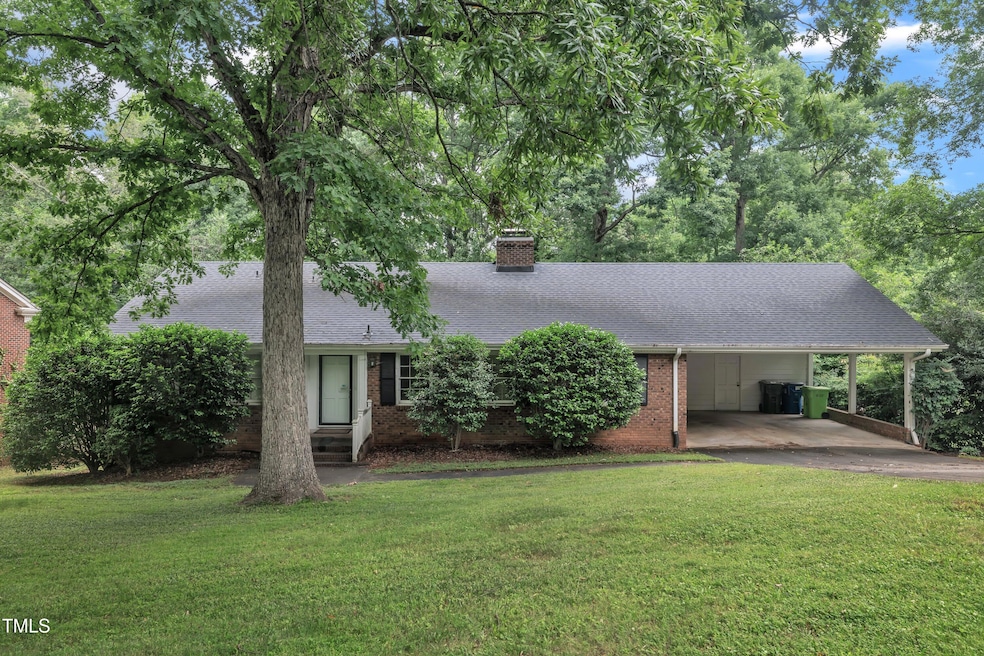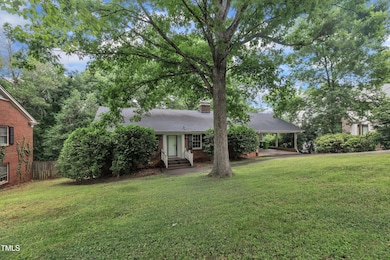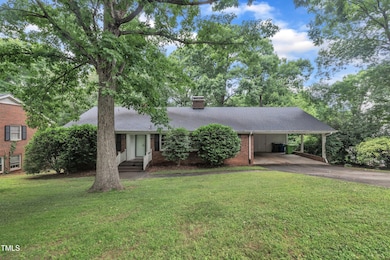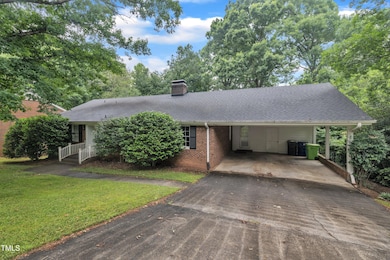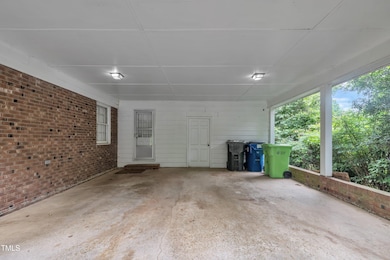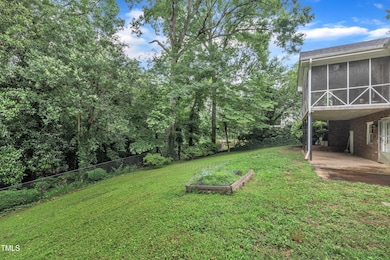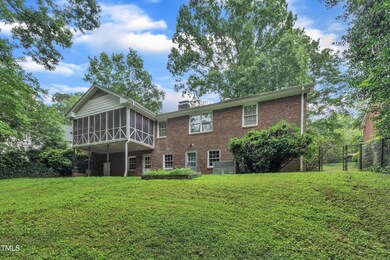
3304 Redbud Ln Raleigh, NC 27607
Glenwood NeighborhoodEstimated payment $4,697/month
Highlights
- Traditional Architecture
- Wood Flooring
- Screened Porch
- Lacy Elementary Rated A
- No HOA
- Den with Fireplace
About This Home
Tucked away at the end of a peaceful cul-de-sac, this classic brick ranch offers a rare opportunity in one of Inside the Beltline's most sought-after locations. Set on a generous 0.41-acre lot, the property boasts incredible potential—whether you're looking to renovate a home with solid bones or build your custom dream house from the ground up.
Enjoy a walkable lifestyle with Ridgewood Shopping Center, local parks, and scenic greenways just steps away. This is a truly exceptional location that combines privacy, convenience, and limitless possibilities.
Home Details
Home Type
- Single Family
Est. Annual Taxes
- $5,851
Year Built
- Built in 1967
Lot Details
- 0.41 Acre Lot
- Cul-De-Sac
- Chain Link Fence
- Sloped Lot
- Landscaped with Trees
- Back Yard Fenced and Front Yard
Home Design
- Traditional Architecture
- Fixer Upper
- Brick Veneer
- Brick Foundation
- Block Foundation
- Frame Construction
- Shingle Roof
- Lead Paint Disclosure
Interior Spaces
- 1-Story Property
- Crown Molding
- Entrance Foyer
- Living Room
- Dining Room
- Den with Fireplace
- Screened Porch
- Storage
Kitchen
- Electric Oven
- Electric Range
- Microwave
- Dishwasher
Flooring
- Wood
- Ceramic Tile
Bedrooms and Bathrooms
- 3 Bedrooms
- 2 Full Bathrooms
- Primary bathroom on main floor
- Bidet
- Bathtub with Shower
Laundry
- Laundry in Hall
- Laundry on lower level
- Washer and Electric Dryer Hookup
Attic
- Attic Floors
- Permanent Attic Stairs
- Unfinished Attic
Unfinished Basement
- Walk-Out Basement
- Exterior Basement Entry
- Block Basement Construction
Parking
- 4 Parking Spaces
- 2 Attached Carport Spaces
- Private Driveway
- 2 Open Parking Spaces
Outdoor Features
- Outdoor Storage
Schools
- Lacy Elementary School
- Martin Middle School
- Broughton High School
Utilities
- Central Air
- Heat Pump System
- Community Sewer or Septic
Community Details
- No Home Owners Association
- Ridgewood Subdivision
Listing and Financial Details
- Assessor Parcel Number 0794479141
Map
Home Values in the Area
Average Home Value in this Area
Tax History
| Year | Tax Paid | Tax Assessment Tax Assessment Total Assessment is a certain percentage of the fair market value that is determined by local assessors to be the total taxable value of land and additions on the property. | Land | Improvement |
|---|---|---|---|---|
| 2024 | $5,851 | $671,420 | $540,000 | $131,420 |
| 2023 | $4,901 | $447,839 | $405,000 | $42,839 |
| 2022 | $4,554 | $447,839 | $405,000 | $42,839 |
| 2021 | $4,377 | $447,839 | $405,000 | $42,839 |
| 2020 | $4,298 | $447,839 | $405,000 | $42,839 |
| 2019 | $5,143 | $442,052 | $300,000 | $142,052 |
| 2018 | $0 | $442,052 | $300,000 | $142,052 |
| 2017 | $4,619 | $442,052 | $300,000 | $142,052 |
| 2016 | $4,524 | $367,052 | $225,000 | $142,052 |
| 2015 | $4,098 | $393,822 | $188,500 | $205,322 |
| 2014 | $3,887 | $393,822 | $188,500 | $205,322 |
Property History
| Date | Event | Price | Change | Sq Ft Price |
|---|---|---|---|---|
| 07/16/2025 07/16/25 | Price Changed | $760,000 | -4.9% | -- |
| 06/17/2025 06/17/25 | For Sale | $799,000 | -- | -- |
Purchase History
| Date | Type | Sale Price | Title Company |
|---|---|---|---|
| Warranty Deed | $445,000 | None Available | |
| Warranty Deed | $231,500 | None Available | |
| Warranty Deed | $265,000 | -- |
Mortgage History
| Date | Status | Loan Amount | Loan Type |
|---|---|---|---|
| Previous Owner | $40,000 | Unknown | |
| Previous Owner | $50,000 | Credit Line Revolving | |
| Previous Owner | $175,500 | Unknown | |
| Previous Owner | $175,000 | No Value Available |
Similar Homes in Raleigh, NC
Source: Doorify MLS
MLS Number: 10101359
APN: 0794.10-47-9141-000
- 1225 Dixie Trail
- 1221 Dixie Trail
- 1229 Dixie Trail
- 3422 Redbud Ln
- 1222 Dixie Trail
- 912 Dixie Trail
- 3410 Bradley Place
- 1312 Dixie Trail
- 3407 Churchill Rd
- 3438 Leonard St
- 712 Beaver Dam Rd
- 811 Maple Berry Ln Unit 106
- 811 Maple Berry Ln Unit 105
- 811 Maple Berry Ln Unit 103
- 811 Maple Berry Ln Unit 102
- 811 Maple Berry Ln Unit 101
- 810 Maple Berry Ln Unit 105
- 810 Maple Berry Ln Unit 106
- 603 Stacy St
- 3009 Churchill Rd
- 3000-3030 Spanish Ct
- 3208 Ruffin St
- 1216 Duplin Rd
- 1003 Marilyn Dr
- 2814 Kilgore Ave
- 14 Turner St
- 23 Dixie Trail
- 16 Turner St
- 112 Turner St
- 1731 Tupelo Hill Ln
- 3101 Hillsborough St
- 3001 Hillsborough St
- 2514 Bedford Ave
- 105 Friendly Dr Unit 501B
- 2811 Hillsborough St
- 3009 M E Valentine Dr
- 1309 Pecora Ln
- 1331 Chester Rd
- 2308 Myron Dr Unit 203
- 2824 Wayland Dr
