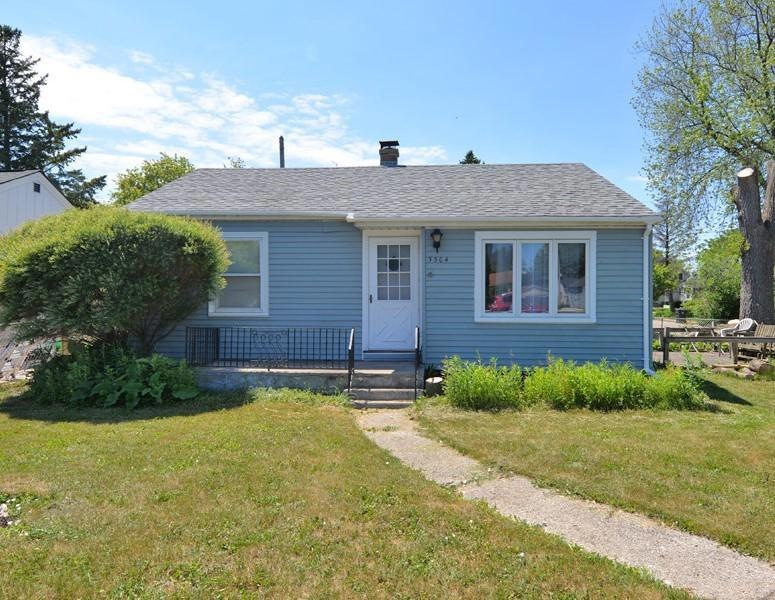
3304 Sheridan Rd Mount Pleasant, WI 53403
Highlights
- Fenced Yard
- <<tubWithShowerToken>>
- Forced Air Heating and Cooling System
- 1 Car Attached Garage
- 1-Story Property
- High Speed Internet
About This Home
As of May 2025Lovely in Lake Park is waiting for the perfect owner. This little slice of heaven has a dream kitchen with great lighting and lots of cabinets. A relocation is forcing this move so here is your chance to snap up a great deal in this crazy market. A large fenced in yard is perfect for your pets and the low-key neighborhood means low traffic for kids. Seller updates mean the hard work is done and all you need to do is move in and enjoy. 1 year HSA warranty is included for the buyer.
Last Agent to Sell the Property
Kimberly Mann
Shorewest Realtors, Inc. License #77196-94 Listed on: 06/17/2021
Last Buyer's Agent
Diane Groth
Shorewest Realtors, Inc. License #86524-94

Home Details
Home Type
- Single Family
Est. Annual Taxes
- $1,502
Year Built
- Built in 1950
Lot Details
- 6,098 Sq Ft Lot
- Fenced Yard
Parking
- 1 Car Attached Garage
- Garage Door Opener
- 1 to 5 Parking Spaces
Interior Spaces
- 1,088 Sq Ft Home
- 1-Story Property
- Partially Finished Basement
- Partial Basement
Kitchen
- Range<<rangeHoodToken>>
- Disposal
Bedrooms and Bathrooms
- 2 Bedrooms
- 1 Full Bathroom
- <<tubWithShowerToken>>
Laundry
- Dryer
- Washer
Utilities
- Forced Air Heating and Cooling System
- Heating System Uses Natural Gas
- High Speed Internet
Community Details
- Lake Park Subdivision
Ownership History
Purchase Details
Home Financials for this Owner
Home Financials are based on the most recent Mortgage that was taken out on this home.Purchase Details
Home Financials for this Owner
Home Financials are based on the most recent Mortgage that was taken out on this home.Purchase Details
Home Financials for this Owner
Home Financials are based on the most recent Mortgage that was taken out on this home.Purchase Details
Home Financials for this Owner
Home Financials are based on the most recent Mortgage that was taken out on this home.Similar Homes in the area
Home Values in the Area
Average Home Value in this Area
Purchase History
| Date | Type | Sale Price | Title Company |
|---|---|---|---|
| Warranty Deed | $167,000 | Chicago Title | |
| Warranty Deed | $140,000 | Heritage Title Services Inc | |
| Warranty Deed | $122,000 | None Available | |
| Warranty Deed | $60,000 | None Available |
Mortgage History
| Date | Status | Loan Amount | Loan Type |
|---|---|---|---|
| Open | $125,250 | New Conventional | |
| Previous Owner | $133,000 | New Conventional | |
| Previous Owner | $118,340 | New Conventional | |
| Previous Owner | $57,000 | New Conventional | |
| Previous Owner | $57,000 | New Conventional |
Property History
| Date | Event | Price | Change | Sq Ft Price |
|---|---|---|---|---|
| 07/18/2025 07/18/25 | Price Changed | $2,000 | -9.1% | $2 / Sq Ft |
| 07/17/2025 07/17/25 | For Rent | $2,200 | 0.0% | -- |
| 05/23/2025 05/23/25 | Sold | $167,000 | -4.5% | $153 / Sq Ft |
| 04/26/2025 04/26/25 | Pending | -- | -- | -- |
| 04/19/2025 04/19/25 | For Sale | $174,900 | +24.9% | $161 / Sq Ft |
| 07/19/2021 07/19/21 | Sold | $140,000 | 0.0% | $129 / Sq Ft |
| 06/20/2021 06/20/21 | Pending | -- | -- | -- |
| 06/17/2021 06/17/21 | For Sale | $140,000 | -- | $129 / Sq Ft |
Tax History Compared to Growth
Tax History
| Year | Tax Paid | Tax Assessment Tax Assessment Total Assessment is a certain percentage of the fair market value that is determined by local assessors to be the total taxable value of land and additions on the property. | Land | Improvement |
|---|---|---|---|---|
| 2024 | $2,731 | $154,800 | $28,700 | $126,100 |
| 2023 | $2,552 | $139,400 | $26,800 | $112,600 |
| 2022 | $1,837 | $121,500 | $26,800 | $94,700 |
| 2021 | $1,743 | $104,600 | $24,400 | $80,200 |
| 2020 | $1,562 | $89,500 | $15,200 | $74,300 |
| 2019 | $1,467 | $89,500 | $15,200 | $74,300 |
| 2018 | $1,380 | $78,200 | $12,600 | $65,600 |
| 2017 | $1,452 | $78,500 | $12,600 | $65,900 |
| 2016 | $1,456 | $74,400 | $12,600 | $61,800 |
| 2015 | $1,414 | $74,400 | $12,600 | $61,800 |
| 2014 | $1,337 | $74,400 | $12,600 | $61,800 |
| 2013 | $1,457 | $74,400 | $12,600 | $61,800 |
Agents Affiliated with this Home
-
Steve Robe Elite Team*
S
Seller's Agent in 2025
Steve Robe Elite Team*
Real Broker LLC
(262) 705-8125
4 in this area
36 Total Sales
-
Maryia Sonday

Buyer's Agent in 2025
Maryia Sonday
Fathom Realty, LLC
(847) 571-7336
1 in this area
15 Total Sales
-
K
Seller's Agent in 2021
Kimberly Mann
Shorewest Realtors, Inc.
-
D
Buyer's Agent in 2021
Diane Groth
Shorewest Realtors, Inc.
Map
Source: Metro MLS
MLS Number: 1746961
APN: 151-032329338000
- 1416 Plainfield Ave
- 3031 Phillips Ave
- 3019 Phillips Ave
- 4147 Sheridan Rd
- 2514 E Crescent St
- 2601 Ridgewood Ave
- 2404 Gillen St
- 2143 Clark St
- 2517 Ashland Ave
- 2928 Pinehurst Ave
- 2218 Jerome Blvd
- 2021 Center St
- 2512 Olive St
- 2318 Jerome Blvd
- 2332 Jerome Blvd
- 3021 Dwight St
- 1933 Jay Eye See Ave
- 2311 20th St
- 2009 Kearney Ave
- 2125 Taylor Ave
