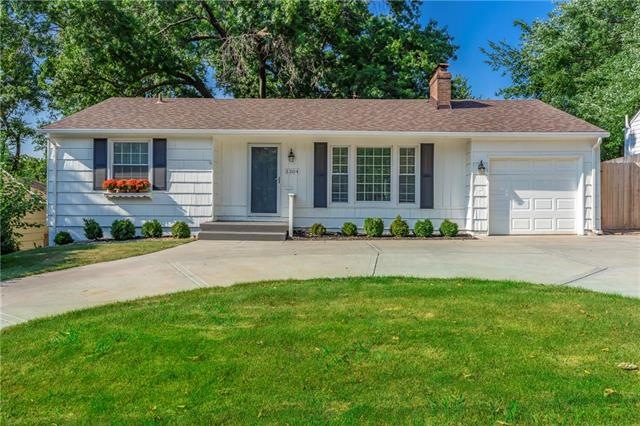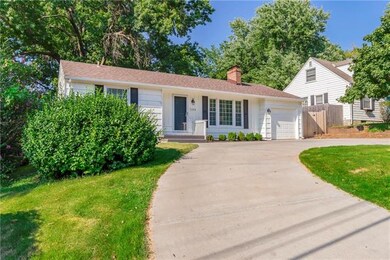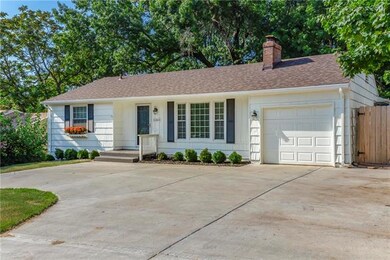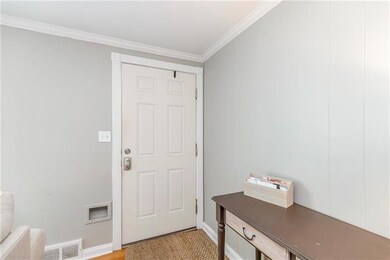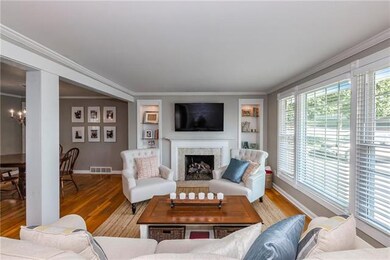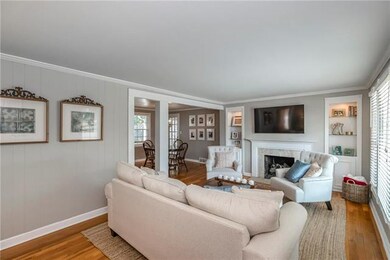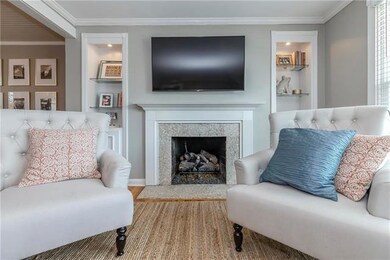
3304 W 75th St Prairie Village, KS 66208
Highlights
- Cape Cod Architecture
- Vaulted Ceiling
- Granite Countertops
- Belinder Elementary School Rated A
- Wood Flooring
- Screened Porch
About This Home
As of October 2020BEAUTIFUL HOUSE!! 3 bedroom/1 bathroom house features an open living area, built-in shelves around the fireplace. Hardwood Floors, Tile Floors in Kitchen and Bathroom, Decorative Crown Moldings, Screened-In Porch, private backyard plus much more. The exterior is fully landscaped with flowers, shrubs and you can sit on the back deck and relax while the large shade tree protects you from sun overhead. You have a screened in porch, deck and a fire pit and beautiful park setting!! Neutral colors and ready for move-in!
Last Agent to Sell the Property
Makaela Carter
Keller Williams Platinum Prtnr License #2019030708 Listed on: 08/27/2020
Last Buyer's Agent
Makaela Carter
Keller Williams Platinum Prtnr License #2019030708 Listed on: 08/27/2020
Home Details
Home Type
- Single Family
Est. Annual Taxes
- $3,868
Year Built
- Built in 1952
Lot Details
- 8,120 Sq Ft Lot
- Aluminum or Metal Fence
- Level Lot
Parking
- 1 Car Attached Garage
- Front Facing Garage
- Garage Door Opener
- Secure Parking
Home Design
- Cape Cod Architecture
- Ranch Style House
- Traditional Architecture
- Composition Roof
- Wood Siding
Interior Spaces
- Wet Bar: Shower Over Tub, Hardwood, Built-in Features, Fireplace
- Built-In Features: Shower Over Tub, Hardwood, Built-in Features, Fireplace
- Vaulted Ceiling
- Ceiling Fan: Shower Over Tub, Hardwood, Built-in Features, Fireplace
- Skylights
- Gas Fireplace
- Shades
- Plantation Shutters
- Drapes & Rods
- Family Room with Fireplace
- Formal Dining Room
- Screened Porch
- Unfinished Basement
- Laundry in Basement
Kitchen
- Dishwasher
- Granite Countertops
- Laminate Countertops
- Disposal
Flooring
- Wood
- Wall to Wall Carpet
- Linoleum
- Laminate
- Stone
- Ceramic Tile
- Luxury Vinyl Plank Tile
- Luxury Vinyl Tile
Bedrooms and Bathrooms
- 3 Bedrooms
- Cedar Closet: Shower Over Tub, Hardwood, Built-in Features, Fireplace
- Walk-In Closet: Shower Over Tub, Hardwood, Built-in Features, Fireplace
- 1 Full Bathroom
- Double Vanity
- <<tubWithShowerToken>>
Outdoor Features
- Fire Pit
Schools
- Belinder Elementary School
- Sm East High School
Utilities
- Forced Air Heating and Cooling System
- Heating System Uses Natural Gas
Community Details
- Association fees include trash pick up
- Prairie Village Subdivision
Listing and Financial Details
- Assessor Parcel Number OP45000013-0011
Ownership History
Purchase Details
Home Financials for this Owner
Home Financials are based on the most recent Mortgage that was taken out on this home.Purchase Details
Home Financials for this Owner
Home Financials are based on the most recent Mortgage that was taken out on this home.Similar Homes in Prairie Village, KS
Home Values in the Area
Average Home Value in this Area
Purchase History
| Date | Type | Sale Price | Title Company |
|---|---|---|---|
| Warranty Deed | -- | Coffelt Land Title Inc | |
| Warranty Deed | -- | New Title Company Name | |
| Warranty Deed | -- | Platinum Title |
Mortgage History
| Date | Status | Loan Amount | Loan Type |
|---|---|---|---|
| Open | $225,000 | New Conventional | |
| Closed | $225,000 | New Conventional | |
| Previous Owner | $163,400 | New Conventional | |
| Previous Owner | $131,300 | FHA | |
| Previous Owner | $116,050 | New Conventional | |
| Previous Owner | $115,000 | New Conventional |
Property History
| Date | Event | Price | Change | Sq Ft Price |
|---|---|---|---|---|
| 10/08/2020 10/08/20 | Sold | -- | -- | -- |
| 08/28/2020 08/28/20 | Pending | -- | -- | -- |
| 08/27/2020 08/27/20 | For Sale | $240,000 | +29.7% | $188 / Sq Ft |
| 11/17/2016 11/17/16 | Sold | -- | -- | -- |
| 10/16/2016 10/16/16 | Pending | -- | -- | -- |
| 09/21/2016 09/21/16 | For Sale | $185,000 | -- | $175 / Sq Ft |
Tax History Compared to Growth
Tax History
| Year | Tax Paid | Tax Assessment Tax Assessment Total Assessment is a certain percentage of the fair market value that is determined by local assessors to be the total taxable value of land and additions on the property. | Land | Improvement |
|---|---|---|---|---|
| 2024 | $3,868 | $32,557 | $13,600 | $18,957 |
| 2023 | $3,750 | $30,958 | $12,950 | $18,008 |
| 2022 | $3,595 | $29,601 | $11,267 | $18,334 |
| 2021 | $3,595 | $25,749 | $11,267 | $14,482 |
| 2020 | $3,026 | $23,069 | $10,242 | $12,827 |
| 2019 | $2,815 | $21,137 | $8,530 | $12,607 |
| 2018 | $2,271 | $20,436 | $8,118 | $12,318 |
| 2017 | $2,661 | $19,780 | $6,248 | $13,532 |
| 2016 | $1,834 | $12,834 | $4,802 | $8,032 |
| 2015 | $1,823 | $12,984 | $4,804 | $8,180 |
| 2013 | -- | $12,834 | $4,188 | $8,646 |
Agents Affiliated with this Home
-
M
Seller's Agent in 2020
Makaela Carter
Keller Williams Platinum Prtnr
-
B
Seller's Agent in 2016
Brandi Murphy
KW KANSAS CITY METRO
-
Kelsey Bradley
K
Buyer's Agent in 2016
Kelsey Bradley
KW KANSAS CITY METRO
(913) 825-7500
3 in this area
53 Total Sales
Map
Source: Heartland MLS
MLS Number: 2239323
APN: OP45000013-0011
- 7510 Falmouth St
- 3523 W 74th St
- 3508 W 73rd Terrace
- 7530 Pawnee St
- 7529 Mohawk Dr
- 2912 W 74th St
- 7536 Fairway St
- 3310 W 71st Terrace
- 3405 W 71st St
- 7724 Falmouth St
- 7566 Norwood St
- 2704 W 74th St
- 7635 Fairway St
- 7223 Mission Rd Unit 109
- 7718 Pawnee St
- 7628 Norwood St
- 7247 Belinder Ave
- 7819 Falmouth St
- 7652 Rainbow Dr
- 4301 W 74th Terrace
