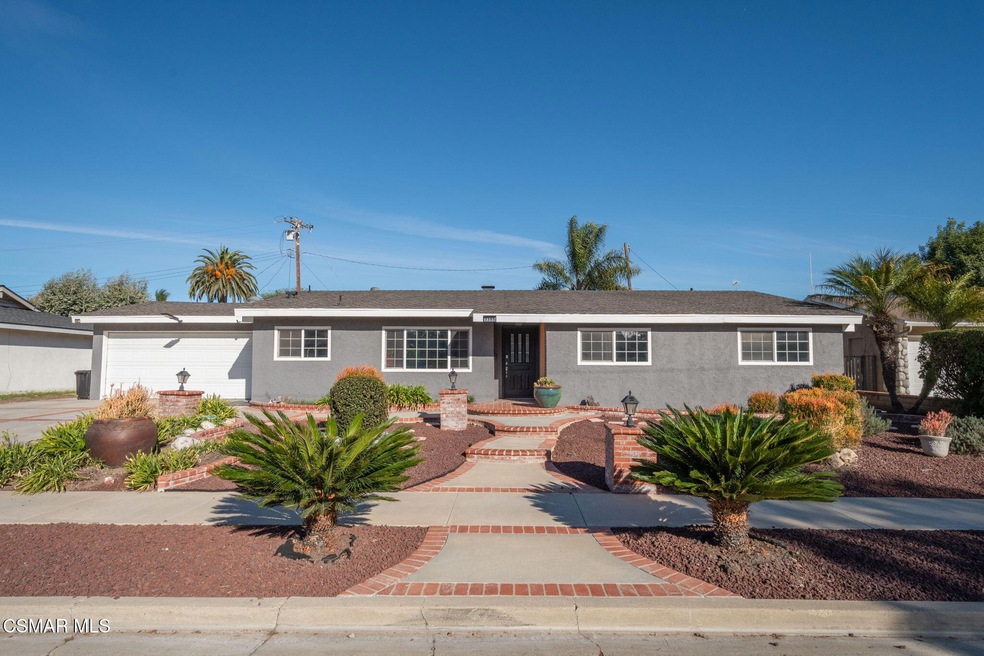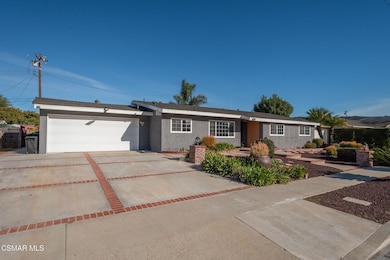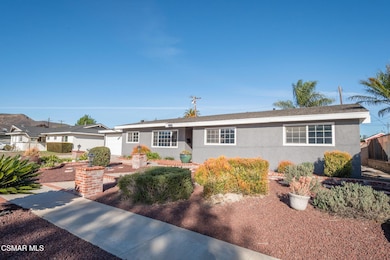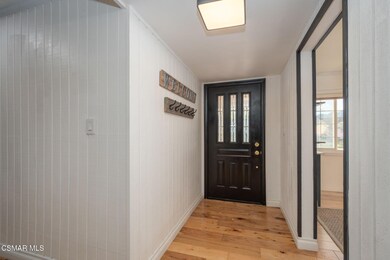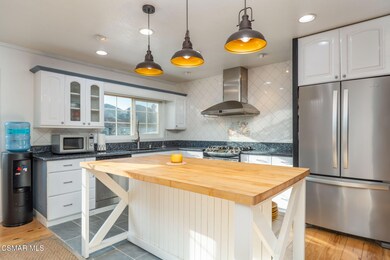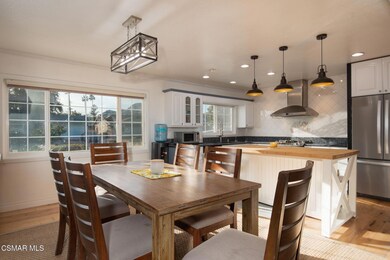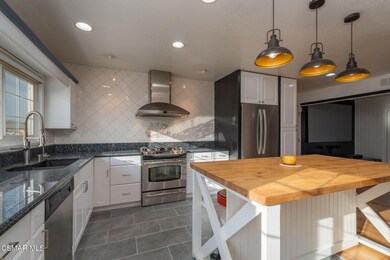3305 Henry Dr Newbury Park, CA 91320
Casa Conejo NeighborhoodEstimated payment $5,763/month
Highlights
- Heated Spa
- Updated Kitchen
- Mountain View
- Walnut Elementary School Rated A-
- Open Floorplan
- Wood Flooring
About This Home
Spacious & upgraded single story home with open concept floorplan. Remodeled kitchen has granite counters with tiled backsplash, replaced cabinets, center island and newer stainless appliances and newer tile flooring. Large living room area with a fireplace and hardwood flooring makes this a home great for entertaining. Both baths have been remodeled in 2025. Hall bath with tiled shower area. Beautiful tile flooring in the hall bath as well. Primary bedroom with mirrored closet doors and a recently remodeled primary bath with a tiled shower and tile floors and replaced vanity & fixtures as well. Recent interior upgrades include new light fixtures, carpet in all bedrooms, interior paint, six panel interior doors, baseboards, closet barn doors and so much more. Relaxing backyard with a large covered patio and a spa to enjoy the mountain views. Easy to maintain drought tolerant landscaping in both front & backyards. New exterior paint. Insulated 2 car garage with a 220 EV outlet. The oversized garage gives you plenty of room for storage. This move in ready home is centrally located close to schools, parks & shopping.
Home Details
Home Type
- Single Family
Est. Annual Taxes
- $8,057
Year Built
- Built in 1964
Lot Details
- 7,840 Sq Ft Lot
- Fenced Yard
- Landscaped
- Front and Back Yard Sprinklers
- Back Yard
- Property is zoned R1-8, R1-8
Parking
- 2 Car Direct Access Garage
- Side by Side Parking
- Single Garage Door
- Garage Door Opener
- Driveway
Home Design
- Modern Architecture
- Entry on the 1st floor
- Slab Foundation
- Composition Roof
Interior Spaces
- 1,630 Sq Ft Home
- 1-Story Property
- Open Floorplan
- Crown Molding
- Paneling
- Recessed Lighting
- Gas Fireplace
- Sliding Doors
- Living Room with Fireplace
- Dining Area
- Mountain Views
Kitchen
- Updated Kitchen
- Self-Cleaning Oven
- Gas Cooktop
- Range Hood
- Dishwasher
- Kitchen Island
- Granite Countertops
- Disposal
Flooring
- Wood
- Carpet
- Ceramic Tile
Bedrooms and Bathrooms
- 4 Bedrooms
- Remodeled Bathroom
- 2 Full Bathrooms
- Double Vanity
- Shower Only
Laundry
- Laundry in Garage
- Dryer
- Washer
Home Security
- Security Lights
- Carbon Monoxide Detectors
- Fire and Smoke Detector
Pool
- Heated Spa
- Above Ground Spa
Outdoor Features
- Covered Patio or Porch
Utilities
- Cooling System Mounted In Outer Wall Opening
- Forced Air Heating System
- Heating System Uses Natural Gas
- Furnace
- Overhead Utilities
- Gas Water Heater
Community Details
- No Home Owners Association
- Casa Conejo 104 Subdivision
Listing and Financial Details
- Assessor Parcel Number 6680182145
- Seller Considering Concessions
Map
Home Values in the Area
Average Home Value in this Area
Tax History
| Year | Tax Paid | Tax Assessment Tax Assessment Total Assessment is a certain percentage of the fair market value that is determined by local assessors to be the total taxable value of land and additions on the property. | Land | Improvement |
|---|---|---|---|---|
| 2025 | $8,057 | $730,641 | $475,189 | $255,452 |
| 2024 | $8,057 | $716,315 | $465,871 | $250,444 |
| 2023 | $7,825 | $702,270 | $456,736 | $245,534 |
| 2022 | $7,689 | $688,500 | $447,780 | $240,720 |
| 2021 | $7,559 | $675,000 | $439,000 | $236,000 |
| 2020 | $1,142 | $105,766 | $26,786 | $78,980 |
| 2019 | $1,112 | $103,693 | $26,261 | $77,432 |
| 2018 | $1,089 | $101,661 | $25,747 | $75,914 |
| 2017 | $1,067 | $99,669 | $25,243 | $74,426 |
| 2016 | $1,056 | $97,716 | $24,749 | $72,967 |
| 2015 | $1,038 | $96,250 | $24,378 | $71,872 |
| 2014 | $1,023 | $94,366 | $23,901 | $70,465 |
Property History
| Date | Event | Price | List to Sale | Price per Sq Ft | Prior Sale |
|---|---|---|---|---|---|
| 11/11/2025 11/11/25 | For Sale | $968,000 | +43.4% | $594 / Sq Ft | |
| 08/21/2020 08/21/20 | Sold | $675,000 | 0.0% | $414 / Sq Ft | View Prior Sale |
| 07/22/2020 07/22/20 | Pending | -- | -- | -- | |
| 05/21/2020 05/21/20 | For Sale | $675,000 | -- | $414 / Sq Ft |
Purchase History
| Date | Type | Sale Price | Title Company |
|---|---|---|---|
| Grant Deed | $675,000 | Fidelity National Ttl Escrow |
Mortgage History
| Date | Status | Loan Amount | Loan Type |
|---|---|---|---|
| Open | $662,774 | FHA |
Source: Conejo Simi Moorpark Association of REALTORS®
MLS Number: 225005581
APN: 668-0-182-145
- 259 Dorena Dr
- 538 Dorena Dr
- 585 N Wendy Dr
- 59 Sandra Ct
- 93 N Dewey Ave
- 560 Randy Dr
- 190 San Vincente Cir Unit 104
- 3410 Frankie Dr
- 447 Anacapa Cir
- 433 Santa Barbara Cir
- 3791 Lesser Dr
- 3847 San Marcos Ct
- 3772 Calle Posadas
- 187 Silas Ave
- 574 Nicole Dr
- 610 Nicole Dr
- 3810 Calle Clara Vista
- 2742 Borchard Rd Unit 207
- 3838 Northland St
- 428 Walter Ave
- 709 Rudman Dr
- 700 N Wendy Dr
- 458 Anacapa Cir
- 832 Cayo Grande Ct
- 3916 Buckthorn Ct
- 729 Kenmore Cir
- 620 Wilshire Place
- 45 N Madrid Ave
- 4372 Via Juanita
- 780 Paseo de Leon
- 885 Boxthorn Ave
- 1800 W Hillcrest Dr
- 88 Beatty Place
- 4346 Camino de la Rosa
- 660 Camino de la Luz
- 1768 Fox Springs Cir
- 1432 Sappanwood Ave
- 154 Via Katrina
- 172 Via Katrina
- 1600 Rancho Conejo Blvd
