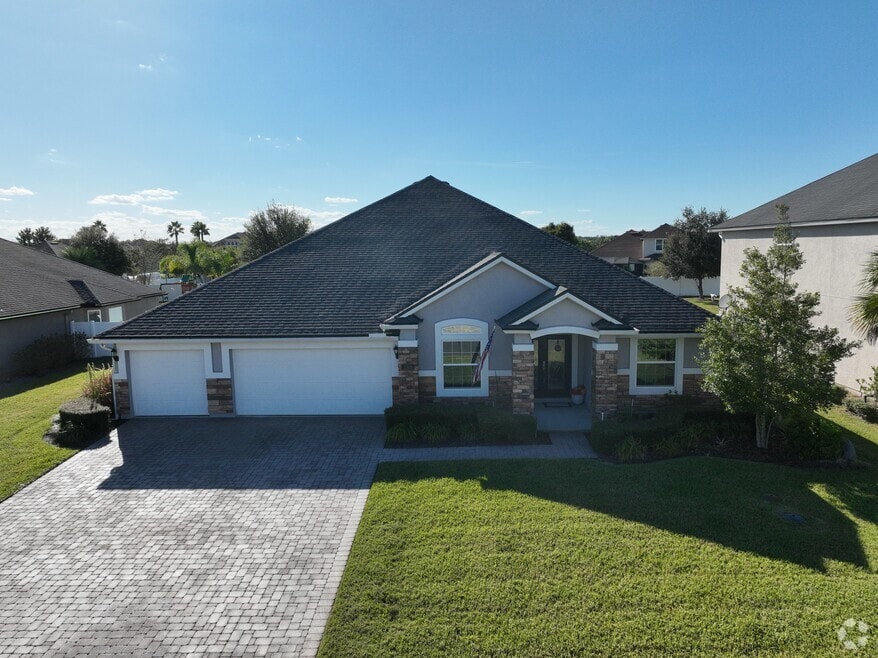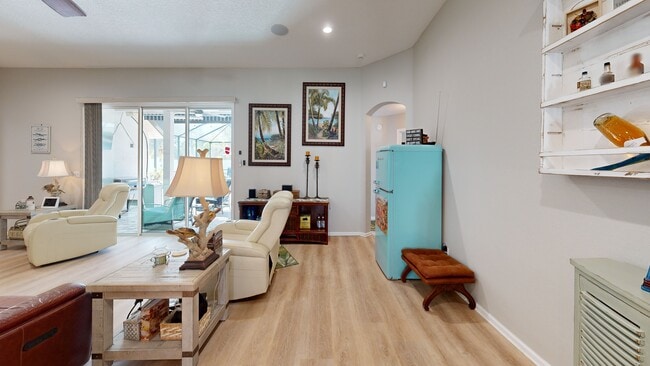
3305 N Ravello Dr Saint Augustine, FL 32092
Estimated payment $4,189/month
Highlights
- Popular Property
- Fitness Center
- Open Floorplan
- Mill Creek Academy Rated A
- Screened Pool
- Clubhouse
About This Home
MOTIVATED Seller Experience stress-free living in a prime location. This exceptional home offers year-round comfort and protection with a whole-house Generac generator, fueled by two buried 100lb propane tanks for a seamless power supply. Escape to your private backyard oasis, where a heated pool, hot tub, and sun deck await behind a protective pool cage. The lush, tropical landscaping provides a beautiful backdrop for outdoor living. Inside, you'll discover a hidden room and a versatile 5th room, which can serve as a bedroom or a game room with a ''speak-easy'' flair, offering endless possibilities for entertaining. Located moments from premier golf courses, I-95, shopping, and top-rated schools, this is a property you won't want to miss. Ask about special Financing options with suggested lender. Updated Water Softner & New Shallow well pump Water bill is less than $50 month! with this feature.
Home Details
Home Type
- Single Family
Est. Annual Taxes
- $6,575
Year Built
- Built in 2014 | Remodeled
Lot Details
- 0.29 Acre Lot
- Property fronts a county road
- Street terminates at a dead end
- Privacy Fence
- Back Yard Fenced
- Front and Back Yard Sprinklers
- Cleared Lot
- Few Trees
HOA Fees
- $4 Monthly HOA Fees
Parking
- 3 Car Attached Garage
- Garage Door Opener
Home Design
- Entry on the 1st floor
- Shingle Roof
- Stucco
Interior Spaces
- 3,054 Sq Ft Home
- 1-Story Property
- Open Floorplan
- Built-In Features
- Ceiling Fan
- Awning
- Entrance Foyer
- Screened Porch
Kitchen
- Breakfast Area or Nook
- Eat-In Kitchen
- Breakfast Bar
- Butlers Pantry
- Double Convection Oven
- Electric Oven
- Electric Cooktop
- Microwave
- Plumbed For Ice Maker
- Dishwasher
- Kitchen Island
- Disposal
Flooring
- Laminate
- Tile
Bedrooms and Bathrooms
- 5 Bedrooms
- Split Bedroom Floorplan
- Walk-In Closet
- Jack-and-Jill Bathroom
- 3 Full Bathrooms
- Bathtub With Separate Shower Stall
Laundry
- Laundry in unit
- Sink Near Laundry
- Washer and Electric Dryer Hookup
Home Security
- Security Lights
- Fire and Smoke Detector
Pool
- Screened Pool
- Heated Spa
- In Ground Spa
- Gas Heated Pool
- Saltwater Pool
Outdoor Features
- Deck
- Patio
Schools
- Mill Creek Academy Elementary School
- Pacetti Bay Middle School
- Tocoi Creek High School
Utilities
- Central Heating and Cooling System
- Well
- Electric Water Heater
- Water Softener is Owned
Listing and Financial Details
- Assessor Parcel Number 0286851530
Community Details
Overview
- Association fees include ground maintenance
- Murabella Owners Association
- Murabella Subdivision
Amenities
- Clubhouse
Recreation
- Tennis Courts
- Community Basketball Court
- Pickleball Courts
- Community Playground
- Fitness Center
- Children's Pool
- Park
- Jogging Path
3D Interior and Exterior Tours
Floorplan
Map
Home Values in the Area
Average Home Value in this Area
Tax History
| Year | Tax Paid | Tax Assessment Tax Assessment Total Assessment is a certain percentage of the fair market value that is determined by local assessors to be the total taxable value of land and additions on the property. | Land | Improvement |
|---|---|---|---|---|
| 2025 | $7,446 | $576,841 | $110,000 | $466,841 |
| 2024 | $7,446 | $565,300 | $105,000 | $460,300 |
| 2023 | $7,446 | $372,715 | $0 | $0 |
| 2022 | $7,243 | $361,859 | $0 | $0 |
| 2021 | $7,219 | $351,319 | $0 | $0 |
| 2020 | $7,115 | $346,468 | $0 | $0 |
| 2019 | $7,666 | $332,950 | $0 | $0 |
| 2018 | $7,542 | $320,805 | $0 | $0 |
| 2017 | $6,789 | $301,010 | $0 | $0 |
| 2016 | $5,972 | $253,682 | $0 | $0 |
| 2015 | $5,925 | $242,520 | $0 | $0 |
| 2014 | $3,346 | $35,000 | $0 | $0 |
Property History
| Date | Event | Price | List to Sale | Price per Sq Ft | Prior Sale |
|---|---|---|---|---|---|
| 10/02/2025 10/02/25 | Price Changed | $694,990 | -0.7% | $228 / Sq Ft | |
| 09/16/2025 09/16/25 | Price Changed | $700,000 | -1.4% | $229 / Sq Ft | |
| 08/31/2025 08/31/25 | For Sale | $710,000 | +82.5% | $232 / Sq Ft | |
| 12/17/2023 12/17/23 | Off Market | $389,000 | -- | -- | |
| 12/17/2023 12/17/23 | Off Market | $288,655 | -- | -- | |
| 12/17/2023 12/17/23 | Off Market | $662,000 | -- | -- | |
| 05/05/2023 05/05/23 | Sold | $662,000 | 0.0% | $222 / Sq Ft | View Prior Sale |
| 04/02/2023 04/02/23 | Pending | -- | -- | -- | |
| 03/26/2023 03/26/23 | For Sale | $662,000 | +70.2% | $222 / Sq Ft | |
| 01/04/2018 01/04/18 | Sold | $389,000 | 0.0% | $128 / Sq Ft | View Prior Sale |
| 11/19/2017 11/19/17 | Pending | -- | -- | -- | |
| 11/15/2017 11/15/17 | For Sale | $389,000 | +34.8% | $128 / Sq Ft | |
| 02/28/2014 02/28/14 | Sold | $288,655 | -5.7% | $95 / Sq Ft | View Prior Sale |
| 08/16/2013 08/16/13 | Pending | -- | -- | -- | |
| 08/16/2013 08/16/13 | For Sale | $306,259 | -- | $101 / Sq Ft |
Purchase History
| Date | Type | Sale Price | Title Company |
|---|---|---|---|
| Warranty Deed | $662,000 | Watson Title Services | |
| Warranty Deed | $389,000 | Gibralter Title Services Llc | |
| Special Warranty Deed | $306,259 | Dhi Title Of Florida Inc |
Mortgage History
| Date | Status | Loan Amount | Loan Type |
|---|---|---|---|
| Open | $628,900 | New Conventional | |
| Previous Owner | $311,200 | New Conventional |
About the Listing Agent
RAE MALEE's Other Listings
Source: realMLS (Northeast Florida Multiple Listing Service)
MLS Number: 2106587
APN: 028685-1530
- 486 Porta Rosa Cir
- 3835 N Trapani Dr
- 436 Porta Rosa Cir
- 3528 Garibaldi Way
- 1804 S Cappero Dr
- 205 Porta Rosa Cir
- 2148 S Sorrento Hills Rd
- 205 S Bellagio Dr
- 321 N Bellagio Dr
- 1405 Riva Del Garda Way
- 232 Porta Rosa Cir
- 1165 Carmona Place
- 2269 Cascadia Ct
- 1341 Nochaway Dr
- 157 Toscana Ln
- 475 Casa Sevilla Ave
- 417 Palazzo Cir
- 127 Straw Pond Way
- 105 Nunna Rock Trail
- 104 Nunna Rock Trail
- 3612 Citara Ct
- 269 Porta Rosa Cir
- 2512 W Caparina Dr
- 50 Palma Vista Way
- 2266 Cascadia Ct
- 132 Toscana Ln
- 1108 Chokee Place
- 155 Straw Pond Way
- 529 Casa Sevilla Ave
- 14 Bluestone River Way
- 348 Bostwick Cir
- 115 Legendary Dr Unit 104
- 225 Presidents Cup Way Unit 105
- 36 San Briso Way
- 729 Porto Cristo Ave
- 1275 Paradise Pond Rd
- 1447 Barrington Cir
- 700 Porto Cristo Ave
- 620 Porto Cristo Ave
- 3098 Pacetti Rd Unit I





